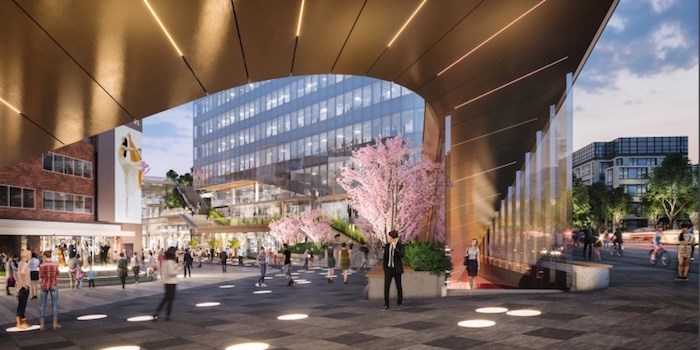 View from transit plaza looking west. Rendering Henriquez Partners Architects
View from transit plaza looking west. Rendering Henriquez Partners Architects
Detailed designs have been released revealing changes that will be made to the interior and exterior of the existing office tower and residential building at Oakridge Centre.
Henriquez Partner Architects filed a development permit application for this part of the project, which also includes developing a new future mall entry corridor with retail uses, and plans for a portion of the future nine-acre park.
It’s part of the overall redevelopment of the 28-acre site that's underway. QuadReal and Westbank are developing partners on the project.
In the design rationale for this development permit, the applicant describes the Cambie Street and 41st Avenue corner of the site as the "symbolic front door" for the mall.
"This prominence is celebrated with a Transit Plaza that accommodates flexible programming for informal gathering, community events and performances. Elevated above the plaza is a large sculptural canopy that marks the entry to the public park and retail development beyond," it states.
"Plants on the Northeast Office’s exterior lead visitors towards the park’s upper levels. At grade, the Transit Plaza leads retail visitors towards the mall’s grand, ceremonial doors."
The Northeast Office will get a seismic upgrade and material updates, while the entry facing the transit plaza will be eliminated and relocated further inside the mall. The plaza will be "activated" by exterior retail. Meanwhile, "The Terraces" building will get minor updates to address the removal of the mall atrium.
Beside the mall entry will be one of the main connections to the rooftop park. A covered staircase along the existing office facade will connect the plaza to the park, as will a pair of elevators, according to the application.
An open house is set for 4 to 7 p.m. at the Jewish Community Centre, Wosk Auditorium, Oct. 10.
Under the site’s existing zoning, the application is conditional, so it may be allowed but it requires a decision by the Development Permit Board, which will make that call on Dec. 9.
IMAGES
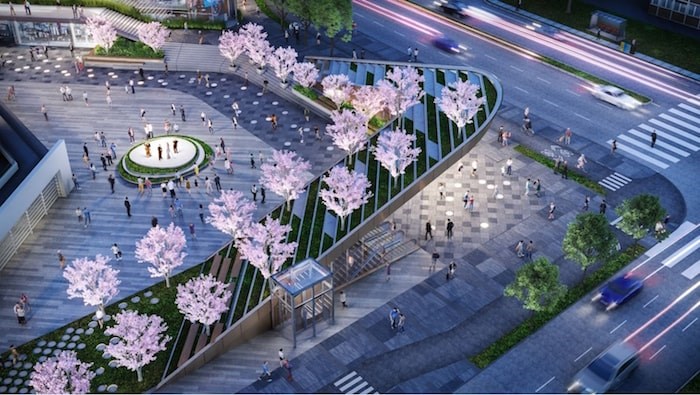 Aerial view of transit plaza. Rendering Henriquez Partners Architects
Aerial view of transit plaza. Rendering Henriquez Partners Architects
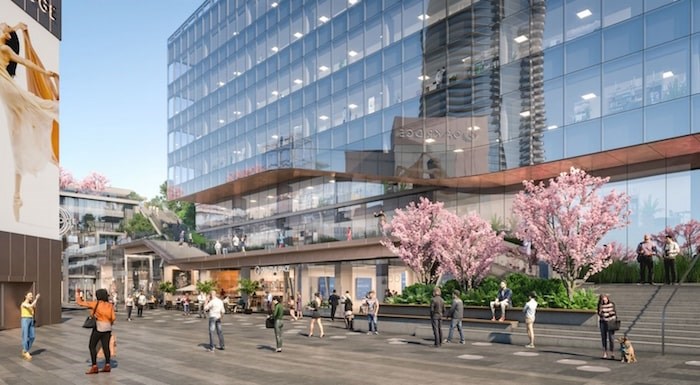 View from transit plaza looking southwest. Rendering Henriquez Partners Architects
View from transit plaza looking southwest. Rendering Henriquez Partners Architects
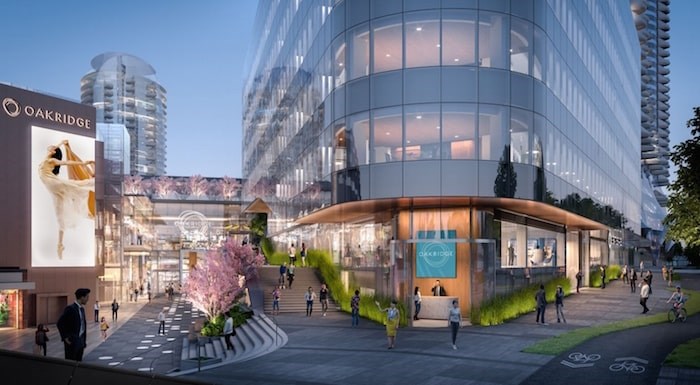 View from West 41st Avenue looking southwest. Rendering Henriquez Partners Architects
View from West 41st Avenue looking southwest. Rendering Henriquez Partners Architects
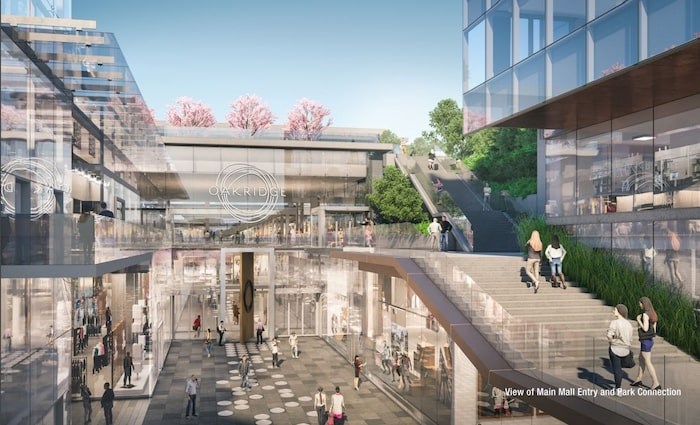 View of main mall entry and park connection. Rendering Henriquez Partners Architects
View of main mall entry and park connection. Rendering Henriquez Partners Architects
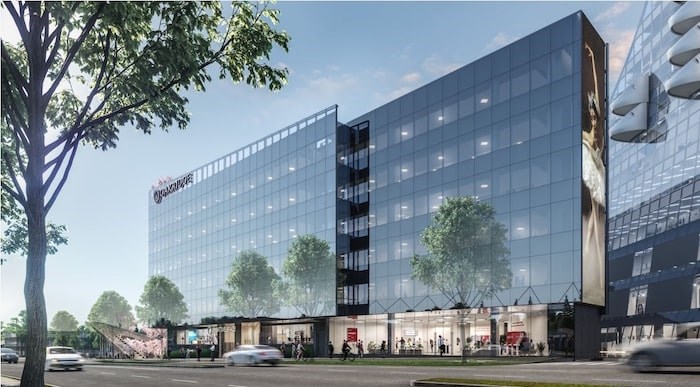 View from West 41st Avenue looking southeast. Rendering Henriquez Partners Architects
View from West 41st Avenue looking southeast. Rendering Henriquez Partners Architects
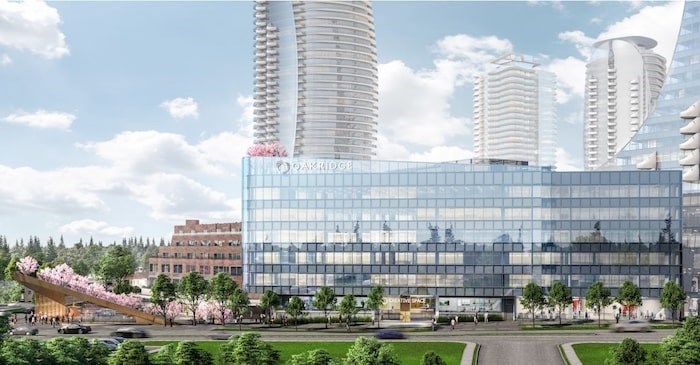 View from West 41st Avenue looking south. Rendering Henriquez Partners Architects
View from West 41st Avenue looking south. Rendering Henriquez Partners Architects


