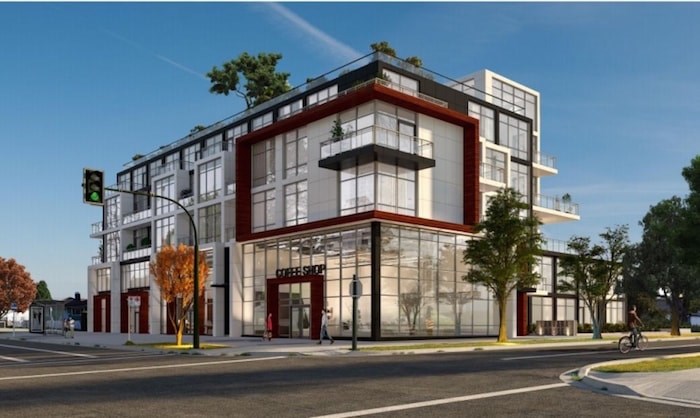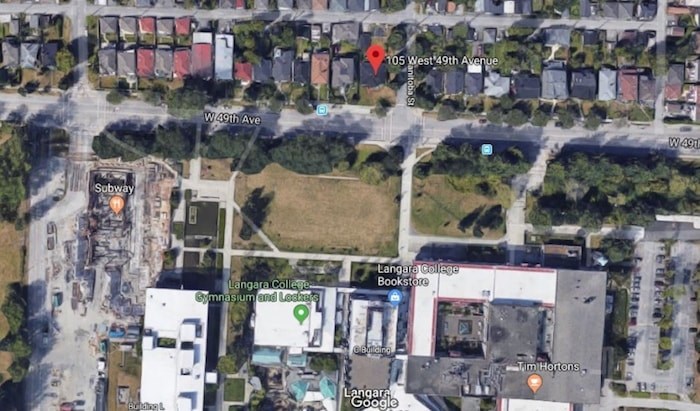 The mixed-use building would inlcude 35 strata units. Rendering Billard Architecture Inc
The mixed-use building would inlcude 35 strata units. Rendering Billard Architecture Inc
It could be out with three single-family homes and in with a four-storey, 35-unit condo building if a rezoning application for 105-125 West 49th Ave. is ultimately approved.
Billard Architecture Inc.  for the project envisioned for a site at West 49th and Manitoba Street, across from Langara College.
In its design rationale, the firm says the project called “Langara House” will “increase density in [the] neighbourhood with long term livability and community feel provided by age-friendly amenity spaces.”
The wood-frame building, which is being considered under the Cambie corridor plan, would produce one studio, 16 one-bedroom, 14 two-bedroom and four three-bedroom units.
It would also include 53 underground parking spaces, and 44 bicycle spaces. The proposed floor space ratio is 2.27.
The application notes the site’s proximity to YWCA – Langara Family Community Centre, Langara College, Langara Golf Course, the West 49th Avenue SkyTrain station and bus routes.
 The proposed development site is at the corner of West 49th and Manitoba. Google Maps
The proposed development site is at the corner of West 49th and Manitoba. Google Maps
Billard at 486 West 26th Ave. (a 29-unit, six-storey condo building) and one at 5110 Cambie St. (a 12-unit, six-storey building.)
An open house about the plans for 105-125 West 49th Ave. runs from 5 to 7 p.m., Oct. 30, at the Peretz Centre.


