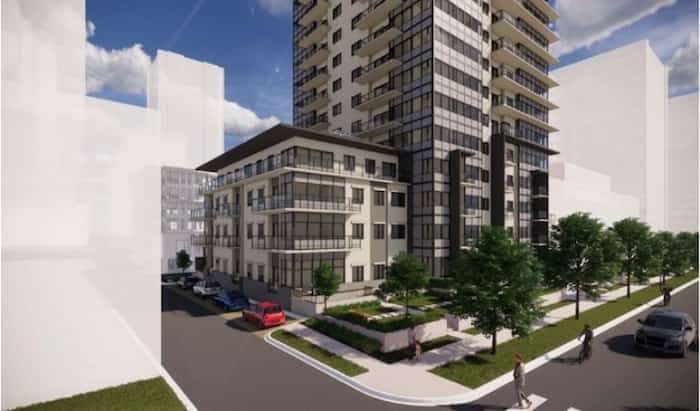 View looking northeast. Rendering Urban Solutions Architecture
View looking northeast. Rendering Urban Solutions Architecture
The buildup in the area surrounding around Oakridge Centre continues with  with a four-storey podium at 441 to 475 West 42nd Avenue.
The site, which is currently home to three single-family houses, is just off Cambie Street and within the Oakridge Municipal Town Centre cited in the Cambie Corridor Plan.
The Oakridge MTC covers the area around Cambie Street and West 41st Avenue and the City of Vancouverâs goals for it include âincreasing height and density to provide social and rental housing opportunities, increasing job space, delivering amenities and establishing buildings that reflect the importance of this transit-oriented, regionally significant hub.â
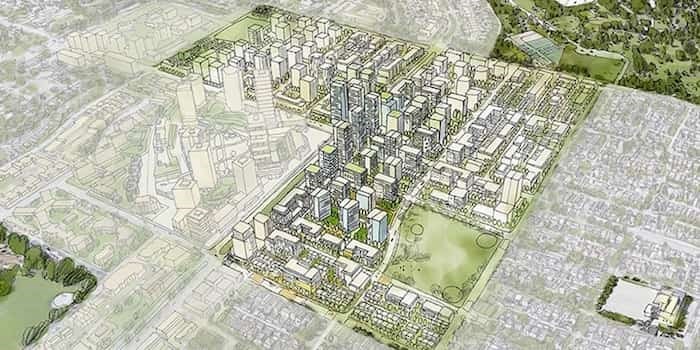 Oakridge Municipal Town Centre. Rendering City of Vancouver
Oakridge Municipal Town Centre. Rendering City of Vancouver
Urban Solutions Architecture  for the West 42nd Avenue project on behalf of its client GEC. The proposal features 124 rental units, 20 per cent of which would be below market rental housing as required under the .
Most of the units are proposed to be two to four-bedrooms.
The building would also include a rooftop indoor/outdoor amenity space and a childrenâs play area above the podium, a floor space ratio of 6.67, 39 parking stalls, four car-share spaces and 291 bicycle parking spaces.
âParking and carâshare spaces are based on 40 per cent for provision of rental plus 20 per cent based on transit accessibility reductions for a total 60 per cent reduction,â the application states.
Several other building projects are also in the works in the area, including ones at 357 to 475 West 41st Avenue () and 325 to 343 West 41st Avenue ), as well as t.
Oakridge Centre is also being redeveloped into what its developersÂ
An open house for Urban Solutions Architecture and GECâs rezoning application runs from 5 to 7:30 p.m. at the Jewish Community Centre, Nov. 20.
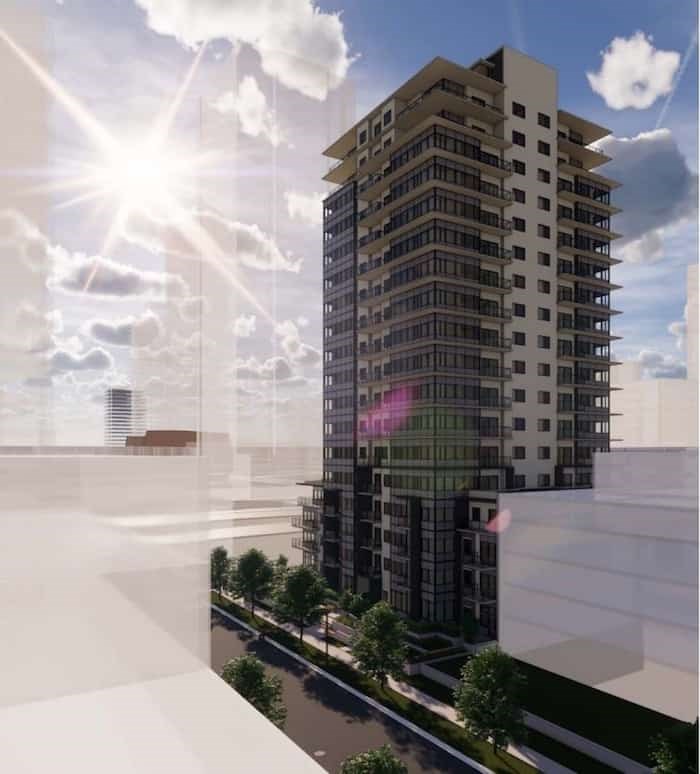 Oakridge Municipal Town Centre. Rendering City of Vancouver
Oakridge Municipal Town Centre. Rendering City of Vancouver
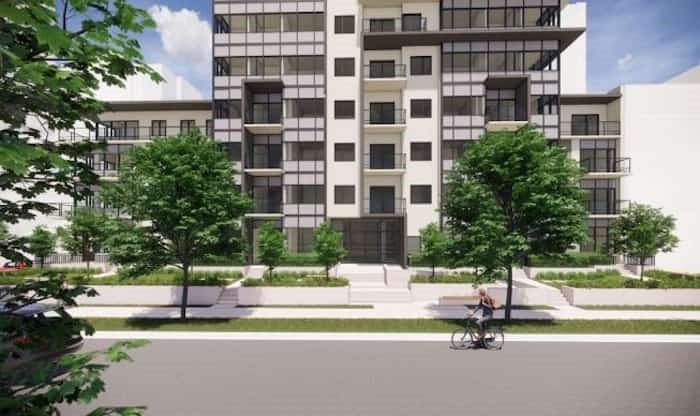 View from 42nd Avenue looking north. Rendering Urban Solutions Architecture
View from 42nd Avenue looking north. Rendering Urban Solutions Architecture
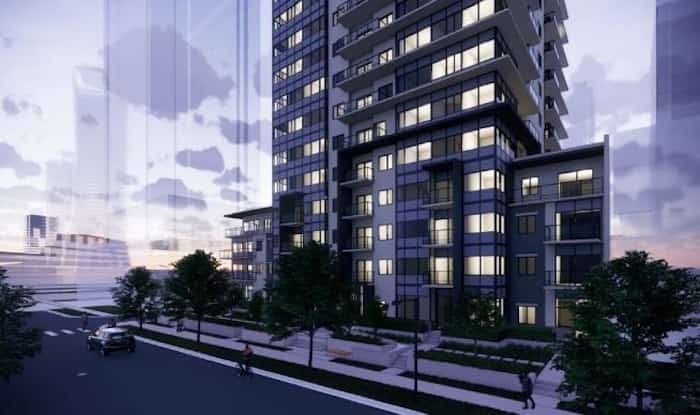 View Looking Northwest. Rendering Urban Solutions Architecture
View Looking Northwest. Rendering Urban Solutions Architecture
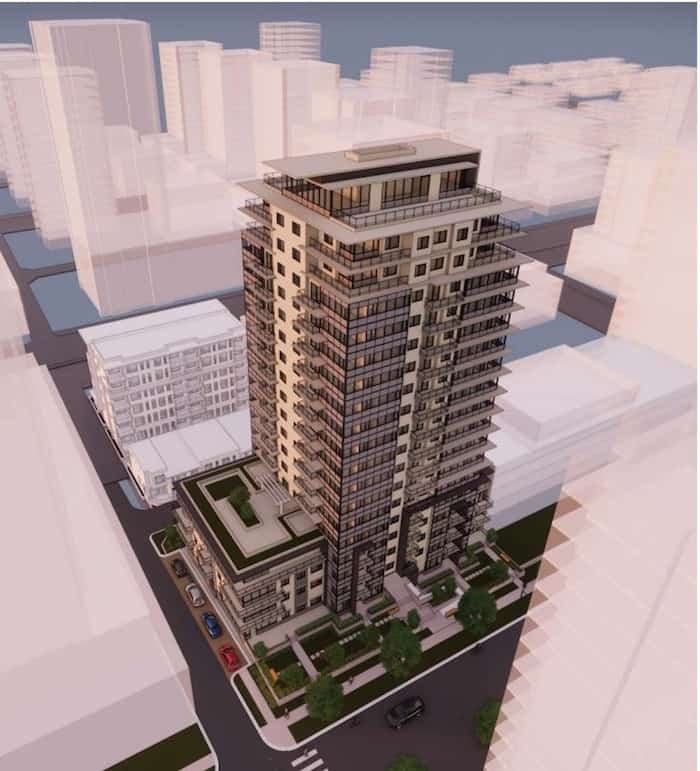 View from above. Rendering Urban Solutions Architecture
View from above. Rendering Urban Solutions Architecture


