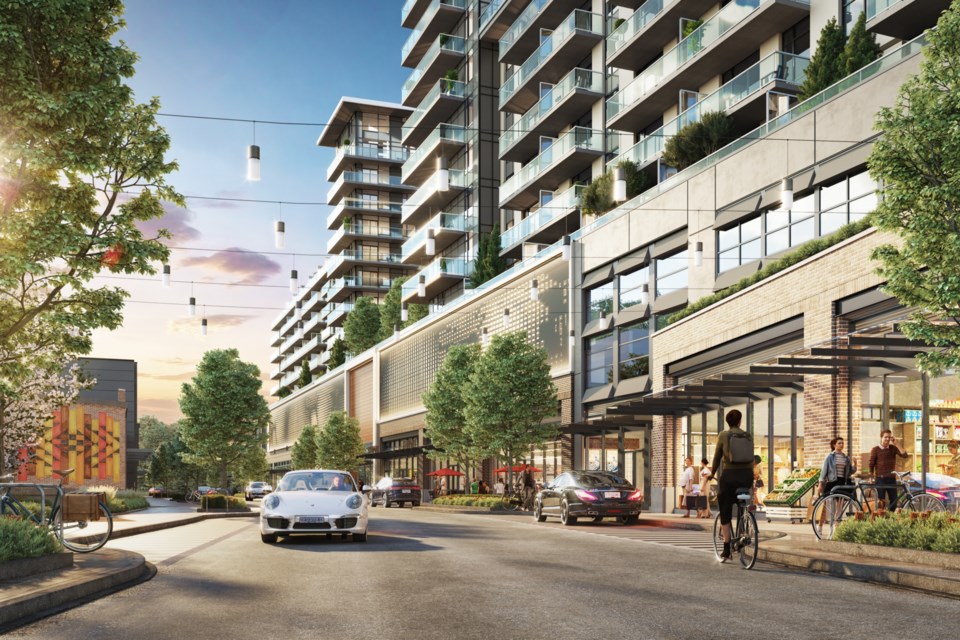Imagine living in a dream space with everything right at your doorstep. With a rare opportunity to own a home at CF Richmond Centre, this could be your reality.
Just a short drive away from Steveston Village, Iona Beach, and the U.S. border, the Metro 麻豆传媒映画city of Richmond is experiencing rapid growth and development — including being home to one of the highest performing shopping centres in Canada.
With retailers like Apple, Lululemon, Nike, Zara, and Uniqlo, CF Richmond Centre is one of Metro Vancouver’s shopping centres with the fundamentals to become a world-class metropolis centre.
Large, prominent, and connected to SkyTrain, the centrally-located CF Richmond Centre is already the centre of the Richmond community. There are 80-acres of cultural and recreational amenities within minutes including Minoru Park, a brand-new Aquatic Centre, City Hall and more.
Soon, CF Richmond Centre will see an expansion with a 27-acre master planned community with everything you need to live your best life.
In addition to the existing shopping centre, 300,000 SF of new retail and restaurants will be curated by Cadillac Fairview, including Richmond's first outdoor retail high street and a signature public plaza for events and seasonal celebrations.
This is a rare opportunity to invest alongside Cadillac Fairview and SHAPE, who have invested over $1.5 billion in the project’s success. In total, there will be over 2,000 world-class homes across 13 towers.
Central Plaza (Rendering). Photo: CF Richmond Centre.
The first release of 344 homes in Towers ONE and TWO will include 1-, 2- and 4-bedroom units, townhomes, skyhomes, and double-height penthouse plans.
The meticulous level of world-class detail applied to the master plan has been applied to every home, with:
-
Open concept floor plans with 9 ft ceilings for abundant natural light
-
Two colour schemes — matte grey and polished white — providing an elegant canvas for home decor
-
Luxurious, brushed European laminate flooring
-
Bosch side-by-side washer and dryer with built-in shelving, hanging rod, and work surface in most homes
The SHAPE kitchen is celebrated industry wide for its superior function, design and efficiency. Features of the kitchen include:
-
The renowned L-shaped kitchen design, which creates up to 30% more storage space
-
Full-height European wood laminate cabinetry
-
A solid, single-slab quartz backsplash
-
Most notably, all homes include a chef-inspired cooktop and wall oven by Gaggenau – the world’s pre-eminent manufacturer of luxury home appliances for over three centuries
The SHAPE Kitchen. Photo: CF Richmond Centre.
In addition, Neighbourhood ONE will have access to 73,000 SF of private amenities, designed to be a seamless extension of the living space. Residents will have access to four private and serene Sky Gardens — elevated courtyards between buildings for residents to relax, retreat, and socialize — with landscaped decks, patios, walkways, and lush green surroundings. Amenities at the Sky Gardens include:
-
A Harvest Garden: gardening plots, potting tables, BBQs, and a long table for communal dining
-
A Community Garden: a neighbourhood hub with lounges, picnic space, lawn games, a children’s play area, BBQs, an outdoor kitchen, and a fire feature
-
Two Wellness Gardens: open space, landscaped greenery, a rock garden, and a lounging deck will offer a Zen-like atmosphere for yoga, Tai Chi, meditation, and relaxation
Amenities (Rendering). Photo: CF Richmond Centre.
Additional amenities will also be interspersed throughout Neighbourhood ONE for an even more integrated connection with daily life, including guest suites, co-working spaces, student lounges, and a wellness lounge inspired by a day-spa experience.
Also on the development horizon is a two-floor central amenity facility with 14,000 SF of indoor and 8,000 SF of outdoor space, including a 3,000 SF state-of-the-art fitness facility.
Sales for Towers ONE and TWO begin in October. To learn more about how to purchase your home, register at to book an preview appointment at their 8,000 SF Presentation Centre.



