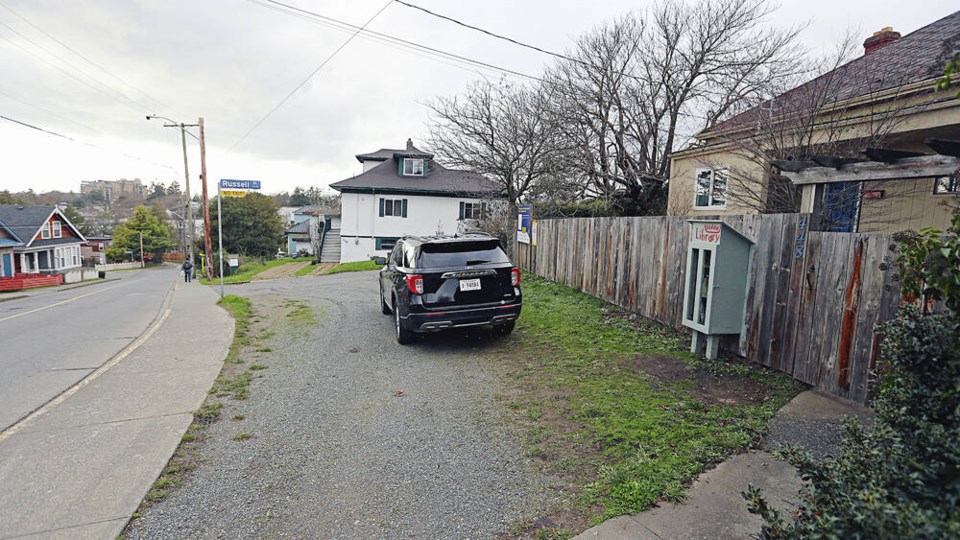Victoria council gave final approval Thursday to the city’s first project under its controversial missing-middle housing initiative.
The project will see two single-family homes in Vic West replaced with a 20-unit townhouse development.
But though the city’s efforts to speed up approvals for townhouses, small apartment buildings and houseplexes on single-family lots have been hotly debated, no one at the council table said a word about the unanimous approval of a development permit for 448 Wilson St. and 422 Edward St.
“I can’t believe someone isn’t going to leap up and down and go ‘the first missing-middle project, there you go,’ ” Mayor Marianne Alto said before the vote was taken.
At one point, the project by Garett Campbell with Logic Homes would have required rezoning, but under the city’s new streamlined rules, it only required a development permit with variances.
The rules were adjusted in the fall, after the city received only three applications in the first six months after the missing-middle policy came into effect.
The changes simplified regulations for developers by eliminating the requirement for both an adaptable dwelling unit and rental unit within missing-middle projects, increasing the maximum height of houseplexes and corner townhouses to 11 metres for flat roofs and 12 metres for other roof forms, and allowing bedrooms in a suite to contribute toward the main unit’s total bedroom count.
The changes also removed all bonus density requirements, and amended the setback and site coverage regulations.
It changed the minimum setback for corner townhouses from the street to two metres from four, and the setback for corner townhouses from an internal property line to a building to five metres instead of six. The front setback for a houseplex was reduced to four metres from 6.1 metres.
The changes increased the maximum site coverage for townhouses to 50 per cent from 40 per cent, and delegated the authority to approve parking variances to city staff.
>>> To comment on this article, write a letter to the editor: [email protected]



