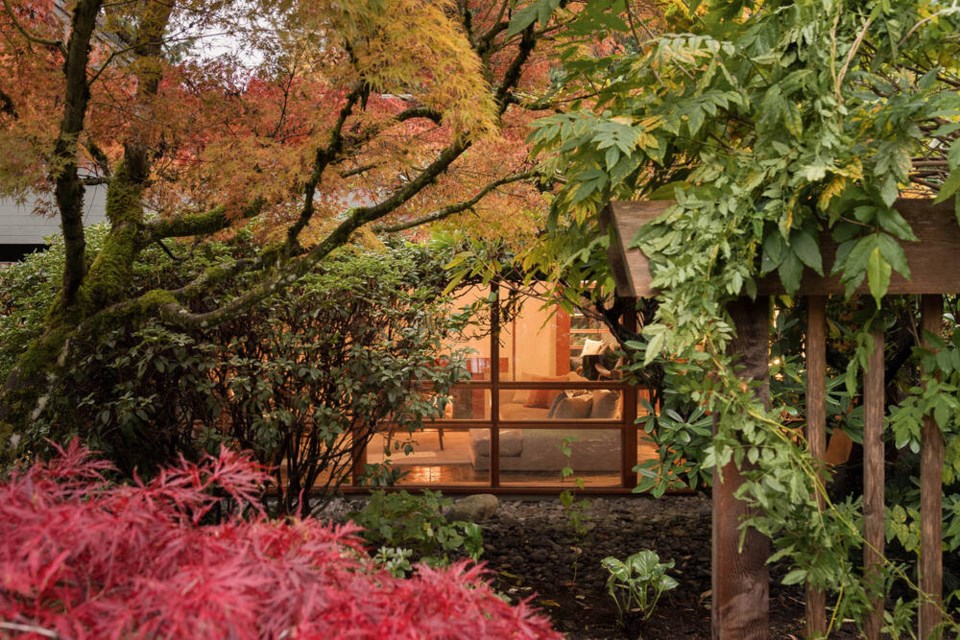While the North Shore is famously blessed with homes designed in the West Coast Modern architectural style, not many have received blessings from one of the world’s most famous religious leaders.
Since the property at 825 Forest Hills Drive in North Â鶹´«Ã½Ó³»listed on Nov. 10 for $3.3 million, there have been more than 200 tour requests to view the home, says real estate agent Trent Rodney.
The home was designed by famed architect Fred Hollingsworth, known for fashioning properties in the functionally elegant West Coast Modern style. But this particular building is drawing droves for a more pious purpose.
During His Holiness’s “Education of the Heart” tour, the Dalai Lama was invited to visit the home.
“The previous owners were deeply involved in Eastern traditions … and through Hollingsworth connections they were able to invite the spiritual leaders to the home,” Rodney explained.
The North Â鶹´«Ã½Ó³»property was chosen as a backdrop to host a meeting where a blessing of the home was held.
“The owners were gifted a framed picture that’s now hanging in the dining room,” Rodney said. “This is a detail the current owners really want to pass on to the next custodians.”
Apart from the Dalai Lama’s favour, the 3,865-square-foot home features five bedrooms and 3.5 bathrooms on a one-fifth acre lot in the Edgemont Village neighbourhood.
Exposed timber beams and large picture windows connect the 1950-built home’s interior to the surrounding property, which hosts a Japanese-style pond.
Akin to Modernist peers like Le Corbusier, Frank Lloyd Wright and Arthur Erickson, Hollingsworth also drew inspiration from Japan, Rodney said.
“With the Lantern House, Hollingsworth tapped into Japanese wabi-sabi principles that seek to eliminate the inessential and find beauty in unembellished, humble materials,” he said. The architect’s vision for the modern home was articulated through a repeatable, post-and-beam design that was customizable for each family and in harmony with its natural surroundings, Rodney added.
Originally smaller in size, Fred’s son Russell Hollingsworth designed a second storey for the home in 2000.
Due to the number of tour requests, which can’t all be accommodated, Rodney said he’s considering hosting a twilight tea and singing bowl service at the home this week, which would be open to the public.




