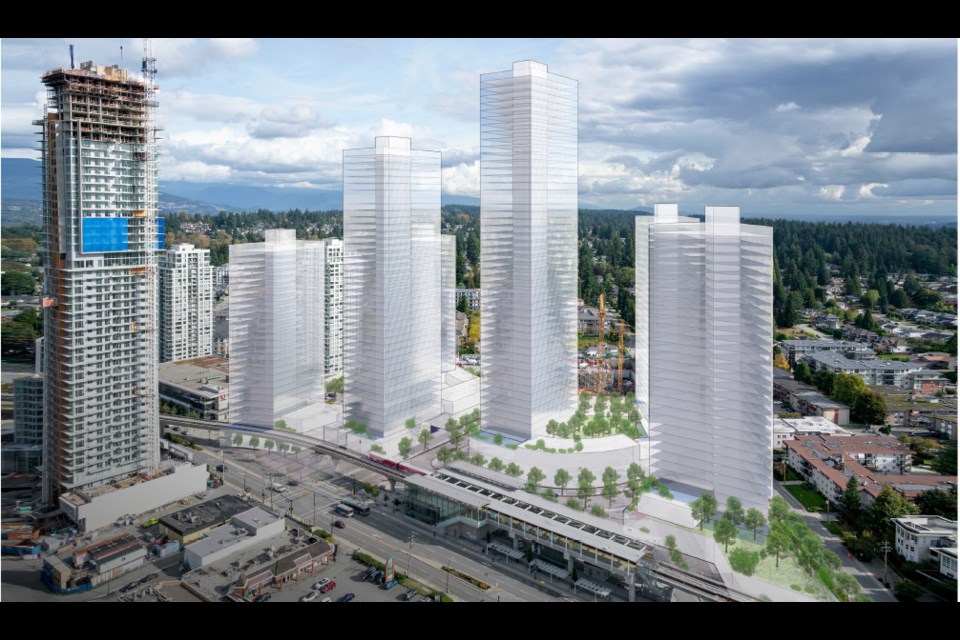Burquitlam Plaza went up in 1960.
Sixty-one years later, its owners are planning to renew the commercial centre by adding 2,175 more homes in six towers — and changing the landscape of the Coquitlam community.
Yesterday (Monday), the city’s council-in-committee got a sneak peek of the proposal by Morguard Investments, the same company that manages Coquitlam Centre mall, to update its site.
Architect James Cheng spent most of the hour-long presentation highlighting the master plan, which was later lauded by the mayor and councillors as “amazing” and “exciting.”
“There’s an outstanding level of creativity that’s been put into the plan,” Mayor Richard Stewart told council, while also noting the “calibre” of the team assembled for the project.
That team — made up of Cheng, as well as Morguard’s Geoff Nagle, Brian Murray of B&A Planning Group, Peter Joyce of Bunt & Associates and Jeremy McMullin of Designcorp International — told council it wants to design a pedestrian-friendly village that’s steps from the Burquitlam SkyTrain station and the YMCA, which is a year away from completion.
Though the detailed designs have yet to be ironed out, the plan for 552 Clarke Rd. calls for:
- on the north side: three market rental towers with 980 units plus 33,641 sq. ft. of retail space and about one acre for an urban courtyard
- on the south side: three strata or rental high-rises with 1,195 units plus 50,985 sq. ft. of retail and office space, and a 17,060 sq. ft. urban plaza
About 10 per cent of the new homes will be built as three-bedroom units, a city report reads.
As well, changes will also be made under the Evergreen Extension guideway as part of the project, which will roll out in two phases over the next 10 years with the north starting first.
Cheng said the team based its master plan on the city’s Burquitlam-Lougheed Neighbourhood Plan that council adopted in 2017 to accommodate growth around the rapid transit line.
And by razing the existing strip mall and redesigning the eight-acre property, Cheng said the team sought to create a safe, vibrant community — with a series of public gathering spaces and six high-rises that will “punctuate the skyline” with their various building heights.
To simplify its master plan, the team divided the project into seven zones for consideration:
- Transit Commercial Plaza: The south-north section next to Clarke Street that includes the Burquitlam SkyTrain station
- Front Street: A new road curving from Smith Avenue, through the site and up to Burquitlam station
- Hobbis Way: A new road — named in honour of the Coquitlam pioneers whose family farm was where Burquitlam Plaza is today — that cuts through the centre of the site
- Green Gateway: The eastern section where Hobbis Way and Emerson Street meet
- Residential Streets: The area where Emerson Street meets Smith Avenue
- Courtyard: The section north of Hobbis Way and south of North Lane
- North Lane: A new road running at the top end of the development, south of Safeway
“We are extremely excited by the potential of this site,” Cheng told the committee Sept. 27.
Asked about the four levels of parking underneath, Nagle said any surplus parking space could be opened up for public or other amenity uses, as there won’t be any on-street parking.
Coun. Brent Asmundson also pressed the team to include childcare provisions for 5,000-plus residents. “It’s going to be a definite need in that area,” he said during the early review.
Meanwhile, Coun. Chris Wilson urged the planning group to implement energy-efficient measures on site, as well as supply below-market rentals — a point raised with city staff.
Wilson also suggested the team look at co-housing — or dorm-like units — to house the students enrolled at nearby Simon Fraser University on Burnaby Mountain, and other schools.
“I applaud the vision,” Coun. Steve Kim told the planning team. “It’s truly inspiring.”
Morguard, which submitted its development application to the city last November, intends to buy parcels from the city at 550 and 566 Emerson St. to consolidate with its development.
It’s estimated the plan will generate 310 new jobs plus $80 million to the city in development charges, density bonus payments, community amenity contributions and land sales.
Morguard’s master plan comes as a number of Burquitlam projects are now moving forward including the ‘Y’, Concert Properties’ Burquitlam Park rental and strata buildings, and Marcon’s 38-storey tower on the northwest corner of Como Lake Avenue and Clarke Road, and its rental building on Dogwood Street and Smith Avenue — located behind the YMCA.
It also comes as the city plans to densify the nearby Oakdale neighbourhood, of which a revised transportation network was approved by council on Monday after a public hearing.
