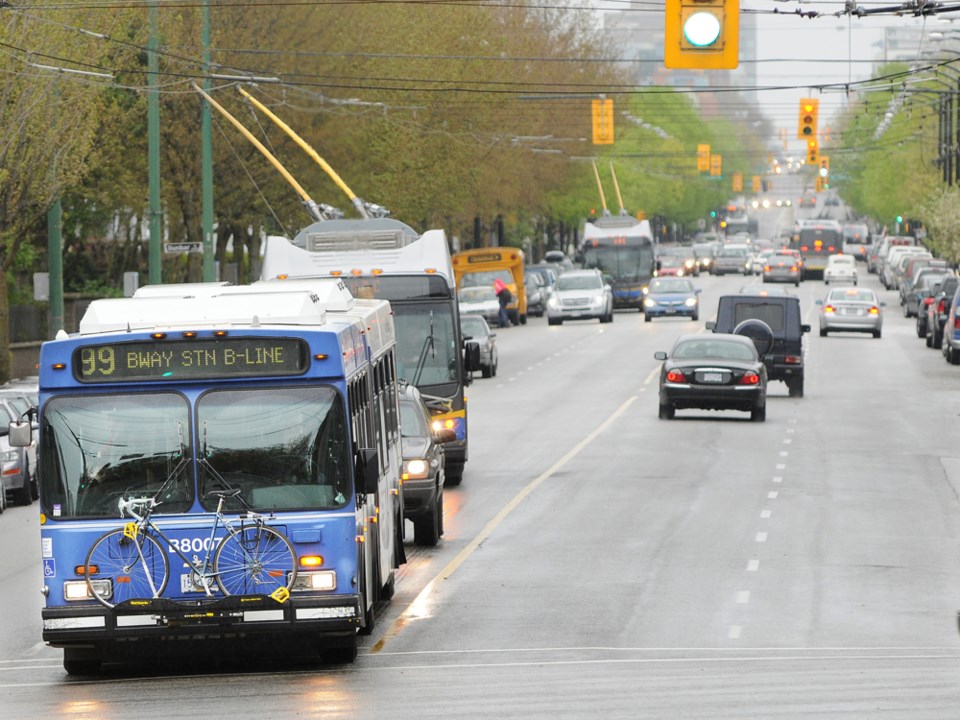Dear Editor:
On June 22, 2022, Â鶹´«Ã½Ó³»city council approved the Broadway Plan. According to a press release at the time “the plan is intended to guide growth and positive change in the neighbourhoods surrounding the Broadway Subway over the next 30 years.”
As an architect, planner, real estate consultant, and property developer, I have spent my career seeking zoning approvals for higher density forms of housing. However, at the time, I had serious reservations about proposals contained within the 500-page planning document.
They included the unfavourable impacts of high density, highrise buildings on established low-density neighbourhoods four to six blocks away from Broadway.
The two- and three-storey homes in these neighbourhoods have a Floor Space Ratio (FSR) of 0.6. This is the ratio of the size of the building to the size of the lot. However, the plan proposed buildings at a 5.5 FSR, a tenfold density increase, with heights up to 18 storeys.
A few former Â鶹´«Ã½Ó³»city planners expressed concerns about these proposals. However, they were criticized by economists and others for worrying about the protection of neighbourhood character when we should be addressing the housing crisis.
Theresa O'Donnell, the city’s chief planner at the time, agreed. She repeatedly told the public and politicians that while these densities were high, they were necessary to achieve the desired level of housing affordability.
While some neighbourhood groups also criticized the plan for its negative effects on established residential neighbourhoods, most of the public attention was on the plan’s impacts on low-income tenants in older rental buildings. At the 11th hour, Â鶹´«Ã½Ó³»city council imposed additional rental protection policies.
Unfortunately, the underlying rationale for such excessive densities was flawed. After five decades trying to create affordable housing in the public and private sectors, I have learned that while it is difficult to create affordable housing without density, higher densities do not always equate to affordable housing.
Notwithstanding their tenfold increase in density, these highrise buildings would not deliver the level of housing affordability we are all seeking.
Below is a proposed building at 2156 - 2172 West 14th Avenue — a lovely leafy street lined with attractive duplexes. Two similar buildings are proposed on Carolina Street and Manitoba Street.
As Mayor Ken Sim is fond of saying, Â鶹´«Ã½Ó³»does not have a shadowing crisis, we have an affordability crisis. However, if this building is approved, it will not provide much affordable housing.
To obtain bank financing, 80% of the apartments will need to rent for $5 per square foot or more. One-bedroom rents will start at over $3000 and two- and three-bedroom suites will be $4,000 and $5000, and more.
So why would this type of building even be considered? A few economists argue that given our housing crisis, creating supply is more important than protection of neighbourhood character. I disagree.
Rather than build highrises along leafy residential streets lined with duplexes, we should locate taller, high-density buildings along Broadway and other major arterial roads, in areas away from established low-density neighbourhoods. The recent provincial Transit Oriented Area (TOA) policy identifies many areas where higher density housing can and should be accommodated.
Neighbourhood character is important. Unfortunately, although the city prepared a comprehensive multiplex zoning policy for single-family properties, it has yet to prepare a policy for duplex areas. Now is the time. The allowable density should be greater than 1.0 FSR which is currently allowed on single-family zoned lots; but significantly less than the 5.5 FSR proposed by this building.
Finally, there is another significant opportunity the city planners should explore.
When you fly over Â鶹´«Ã½Ó³»you see a lot of green and blue. But there is also a lot of grey. The grey includes streets, rooftops, and large swaths of industrial zoned land.
Historically, zoning bylaws prohibited residential uses near noxious industrial activities for health reasons. However, today’s industry is not your grandfather’s industry.
Today, industrial zoned lands in Mt. Pleasant and False Creek Flats are developed with high-tech offices, warehousing, and craft breweries.
Although industrial land is in short supply, many properties are so close to transit and other amenities they should be used for housing, mixed with industrial uses.
In the past, city planners feared allowing residential uses in industrial zones would increase land value so that industrial use would no longer be viable. However, as long residential development is in addition to industrial development, not replacing it, does it really matter if land values rise because housing can be built above a high-tech office or mini-storage warehouse?
The Broadway Plan will offer many positive benefits. However, some aspects are flawed, especially allowing 5.5 FSR 18-storey towers immediately adjacent to and across from two-storey duplexes along leafy streets blocks away from Broadway.
City council should therefore reject this 5.5 FSR 18-storey building and similar proposals on the east side of the city and impose a moratorium on other high-density, highrise buildings on low-density residential streets until a) staff have studied the opportunities afforded by the new provincial Transit Oriented Area policy; b) prepared a comprehensive densification policy for the RT-duplex zoned lands; and c) explored opportunities to mix housing and light industrial uses in Mt. Pleasant and other nearby industrial zoned lands.
As noted in the city’s 2022 press release, the Broadway Plan will guide growth and neighbourhood change surrounding the Broadway Subway over the next 30 years. Council should now ask city planners to make changes to ensure these neighbourhood changes are positive.
Michael Geller is principal at The Geller Group and an adjunct professor at SFU's Centre for Sustainable Development, School of Resource and Environmental Management.


