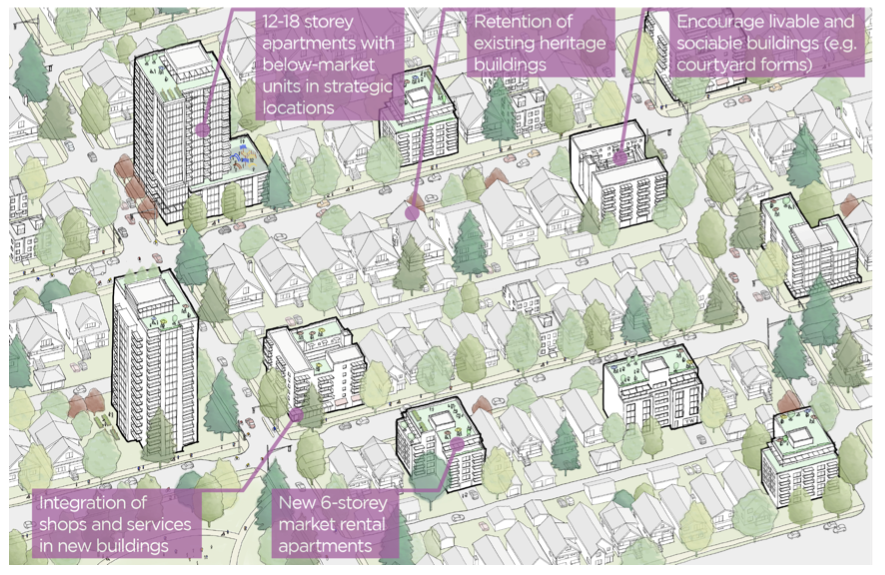The Broadway Plan.
What exactly is it?
Good question.
Simple answer: Go scroll through all 493 pages and find out for yourself.
Or, you can keep reading as I try to summarize some of it so you’ll know what city council is going on about when the plan is presented to them on the morning of May 18.
And when I say summarize, I mean in fewer than 1,000 words.
First, don’t confuse the Broadway Plan with the Â鶹´«Ã½Ó³»Plan, which is a citywide plan that is expected to be on council’s agenda in June for final approval.
I know, lots of plans.
Blame (or praise) the current council, which directed staff to develop both of them.
Why are the plans needed?
Apparently, more people are coming to Â鶹´«Ã½Ó³»over the next 30 years, so council thinks the city needs to be prepared to accommodate the growth and create a more livable, affordable and sustainable city.
Which, if you’ve tried to rent or buy a place in this world-class city, will know this is a tall order.
Sad fact: Approximately 9,800 existing renter households in the Broadway Plan area pay more than 30 per cent of their income on housing.
Broadway subway
So how does the plan make the area more affordable?
Truth is the primary impetus for the Broadway Plan is the fact a subway is currently under construction along the Broadway corridor. So the city wants to explore opportunities to integrate development along and around the fancy new transit system.
So, yes, there will be more housing.
What kind? How much? Will any of it be affordable?
From what I’ve read, the plan aims to add 30,000 new homes over the next 30 years, and:
• Prioritize market and below-market rental housing and social housing near transit hubs and corridors to improve access to jobs, school and community amenities for renters earning low and moderate incomes.
• Advance transformation of low-density neighbourhoods to increase supply, affordability and variety of housing options.
• Shift to “the right supply” of housing.
• Address speculation and support equity.
• Protect existing affordable housing for the future.
• Renew commitment to partnerships for affordable housing.
• Increase supports and protections for renters and people who are homeless.
'Soul of the city'
What that translates to in terms of number of buildings, where they will be located and how tall they will be is what brought a crowd of people out to city hall last Saturday to protest, including West Broadway resident and professional lobbyist, Bill Tieleman.
“Really, what we have here is a battle for the soul of the city,” Tieleman told the crowd, which organizers estimated at more than 300.
Tieleman and other residents are concerned about the area becoming a forest of highrises, with some reaching 40 storeys in height.
Social media battles have erupted over the plan, with many renters supporting the push for more housing in the plan’s area, which runs from Clark Drive in the east to Vine Street in the west.
Mayor Kennedy Stewart told reporters Thursday that renters who live in the area shouldn’t worry about being displaced because “we have your backs.” Stewart said the plan will include “the strongest protections for renters in the country.”
“My amendments to the Broadway Plan will guarantee that in the rare case any current renter must relocate, that person will have the choice of either being generously compensated for moving to a new home, or be guaranteed the right to return to replacement buildings with rents at or below what they currently pay,” he said.
Those amendments, of course, will first have to get the support of council.
50,000 new residents
Neighbourhoods primarily affected by the plan are Kitsilano, Fairview, Mount Pleasant and the southern section of False Creek Flats, where an estimated 78,000 people lived when the 2016 census was released.
The city says the annual average growth rate in the area has been 1.4 per cent since 2001 and anticipates another 50,000 residents by 2050.
In that same span, an additional 42,000 jobs will be created in the area, which the plan describes as Vancouver’s “second downtown.”
While Tieleman and friends have concerns about the plan, so does the Â鶹´«Ã½Ó³»Tenants Union, which will release a report May 16 related to research it did of 292 renter households in 41 buildings along the Broadway corridor.
'Rent gap'
The union is worried about displacement, noting in a media advisory about the report’s release that its data shows a large “rent gap” between the median current rent the tenants surveyed are paying and the median market rental price.
Added to that concern is 83 per cent of purpose-built rental housing in the area is more than 50 years old, with some of it needing major repairs and retrofits, if they are to remain liveable into the future.
With that type of rental gone, city staff is clear on what would happen if zoning isn’t changed.
“Redevelopment under the existing zoning in the area primarily results in market rate housing which is likely to be unaffordable to many existing renters and new households unable to afford ownership,” said a staff report accompanying the plan.
I promised a summary, but I’m getting close to 1,000 words here.
So I’ll stop.
If you want more details, and have some time on your hands, I recommend you read the plan.
It's on
Or, if it’s political theatre you prefer, tune in to the council livestream at 9:30 a.m. on May 18.
You also have the option to sign up and speak to council.
mhowell@glaciermedia
@Howellings




