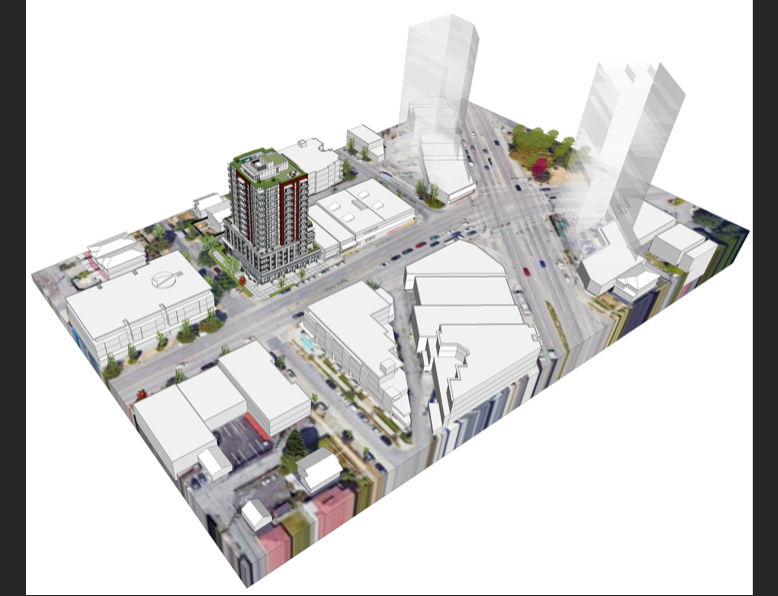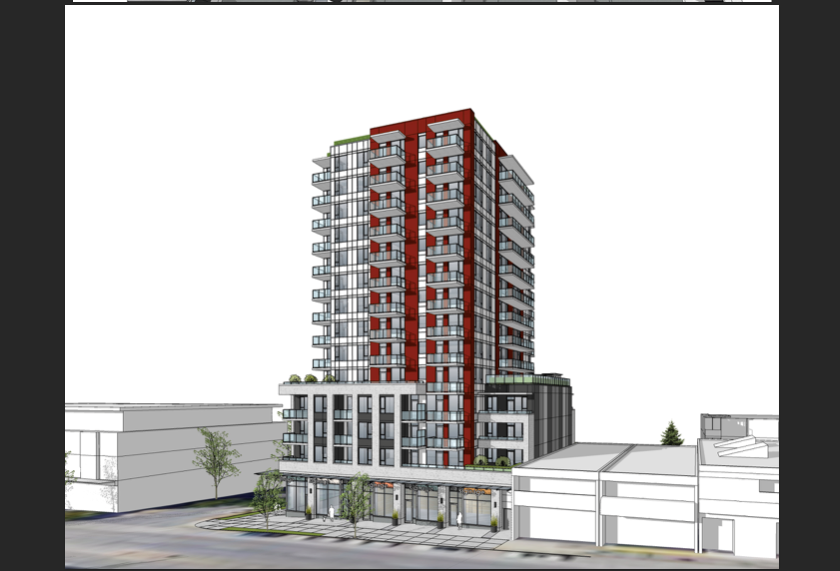Â鶹´«Ã½Ó³»city council will consider Tuesday a rezoning application for a 14-storey rental tower in a Kingsway neighbourhood currently dominated by mid- and low-rise commercial and mixed-used buildings.
The application from Anthem Fraser Developments proposes 110 rental units be built on four parcels of land at the northwest corner of Fraser Street and East 17th Avenue, one block south of the Fraser-Kingsway intersection.
The showed Tuesday 11 letters of support for the project and two opposed, with the authors’ opposition focused on parking and the fact that only one three-bedroom unit is proposed for the building.
Gillian Love lives across the street from the site and said the neighbourhood already struggles with parking and density.
“I believe the need for additional affordable housing is high in Vancouver, but do not believe this proposal meets the need,” Love wrote.
“Most units are studio and one-bedrooms, when families in the neighbourhood need additional two- and three-bedroom condos to build families and remain in Vancouver.”
Also, Love said, the height and number of units is unnecessarily high for the street.
“Finally, there is not nearly enough parking for the building and there is no parking available on streets presently,” she said, referring to the proposed 73 parking spots for the 110 homes.
'Building is quite tall'
Nyan Saik Krat lives two blocks from the site and supports the project.
“I recently moved out from my parents’ place, and it was stressful and difficult to find affordable rentals for two people making average salaries,” Krat wrote.
“I wholeheartedly support more rental units in this neighbourhood, especially considering that a portion of this development will be secured moderate income units.”
Krat, a motorist and cyclist, pointed out the site is close to transit, cycling routes and shops and services. The building will include 207 spaces for tenants’ bicycles.
“While the building is quite tall, I think the area can accommodate the density because of the site's location,” Krat said.

'An appropriate fit'
A to council acknowledges the size of the project but points to city plans and policies that will see more mid to highrise buildings built in the area in the future.
Areas to the north, for example, are eligible to be rezoned up to 25 storeys for rental buildings with below-market housing. In addition, low-rise properties to the west can be rezoned to allow three- to five-storey rental apartments and townhouses.
“Therefore, although the proposed building is taller and larger than the existing surrounding buildings, the proposed building form is considered an appropriate fit within the context of anticipated future growth,” the report said.
The property is currently occupied by one- and two-storey commercial buildings, with residential units located above the businesses.
The staff report says two tenants remain in suites along the block and are eligible to move into the new building, if they wish; the city’s tenant relocation policy gives existing tenants first right of refusal on new units.
The city’s housing mix policy for rezoning projects requires a minimum of 35 per cent of homes in a new development to be “family units.” In this case, the mix of 38 two-bedroom units and one three-bedroom unit meets the policy.
The rest of the building will have 41 one-bedrooms and 30 studios.
$1,135 per month for studio
Rebecca Vigelius, Anthem’s media advisor, said in an email Tuesday that based on the size of the floorplate it's difficult to fit three-bedroom units.
"Future projects could deliver more three bedrooms if the city allowed larger floorplates and internal bedrooms," Vigelius said.
At least 20 of the 110 units wil be dedicated to suites eligible to tenants on “moderate incomes,” according to the staff report, which estimates the rents for those units ranging from $1,135 per month for a studio to $1,818 for a two-bedroom.
The lone three-bedroom will be one of the units eligible for tenants on moderate incomes and could go for $2,447 to $3,212 per month. Average household income for the three-bedroom would be $128,480.
However, the staff report cautioned that the starting rents shown are 20 per cent below the average city-wide market rents for all units in the City of Â鶹´«Ã½Ó³»published by Canada Mortgage and Housing Corporation in the 2022 Rental Market Survey Data Tables.
“The rents stated here are not the final starting rents, they will be finalized at occupancy permit,” the report said.
Area schools operating below capacity
The site is located within the catchment area of Florence Nightingale Elementary School and Tupper Secondary School.
According to the Â鶹´«Ã½Ó³»School Board’s 2020 long range facilities plan, both Florence Nightingale and Tupper will be operating below capacity in the coming years, with capacity at 77 per cent and 67 per cent by 2031, respectively.
The school board report notes that overall enrolment trends for the wider area are changing. The board continues to explore options to reduce pressure on schools in this area, monitor development and work with city staff to help plan for future growth.
Area resident Woody O’Neill pointed to the schools in his written comments.
“I think it’s great that the application is also proposing to add 20 below-market homes for moderate income earners,” O’Neill said.
“These homes will likely be occupied by people who support our neighborhood such as teachers at Charles Dickens/Florence Nightingale, baristas, bartenders, nurses, paramedics and others. This project is a great housing model for the city, and I hope to see it move to construction.”
Moderate income rental housing pilot program
The project falls under the city’s Moderate Income Rental Housing Pilot Program, or MIRHP, which was approved in 2017 by the administration of Gregor Robertson and Vision Vancouver.
The policy, which was designed to help accommodate households earning $30,000 to $80,000 per year, had some recent adjustments made to it by the current ABC Vancouver-led council.
Changes approved last month include:
• Set rents in below-market units based on a 20 per cent discount to city-wide average rents by unit type for City of Â鶹´«Ã½Ó³»based on CMHC Rental Market Report, instead of rents based on static incomes.
• At unit turnover, the rents can be re-indexed to the current city-wide average rent less 20 per cent.
• Below-market rents are set at the time of occupancy permit issuance instead of at public hearing.
The public hearing begins at 6 p.m. at city hall. If the tower gets approved, construction is expected to begin in early 2025, with completion in 2027.





