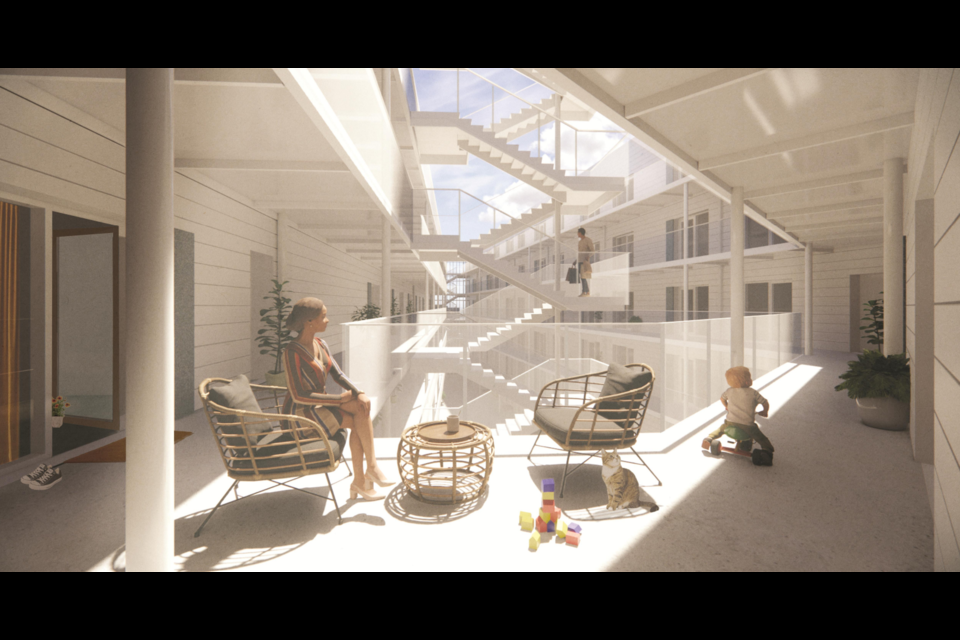A large, innovative social housing project in East Â鶹´«Ã½Ó³»is moving forward and some images have been released, showing what Vienna House should look like.
The 123-unit project is bringing together a variety of partners, including the cities of Â鶹´«Ã½Ó³»and Vienna, BC Housing and the Â鶹´«Ã½Ó³»Affordable Housing Agency. UBC has even been involved, researching how the project moves from concept to development.
Those 123 units will include 56 family units. When finished it'll be a 7-storey structure, which will be a trapezoid with a shared courtyard inside.
Along with providing affordable housing, Vienna House will also be built using sustainable methods, environmentally and financially.
"This project will be a low-carbon, Passive House certified, affordable housing demonstration project in support of the City of Vienna and City of Â鶹´«Ã½Ó³»Memorandum of Understanding," states the report.
Efforts will also be made to mitigate noise from the SkyTrain, which runs directly beside the Vienna House land. It'll be located at 2009-2037 Stainsbury Ave.; currently that land is the site of the Cedar Cottage Community Garden, along Victoria Drive.
Funding for the project is coming from a few sources. The city owns the land and funds for the construction will run through BC Housing. Management of the completed project will fall to More Than A Roof Mennonite Society.


.jpeg;w=120;h=80;mode=crop)
.jpeg;w=120;h=80;mode=crop)