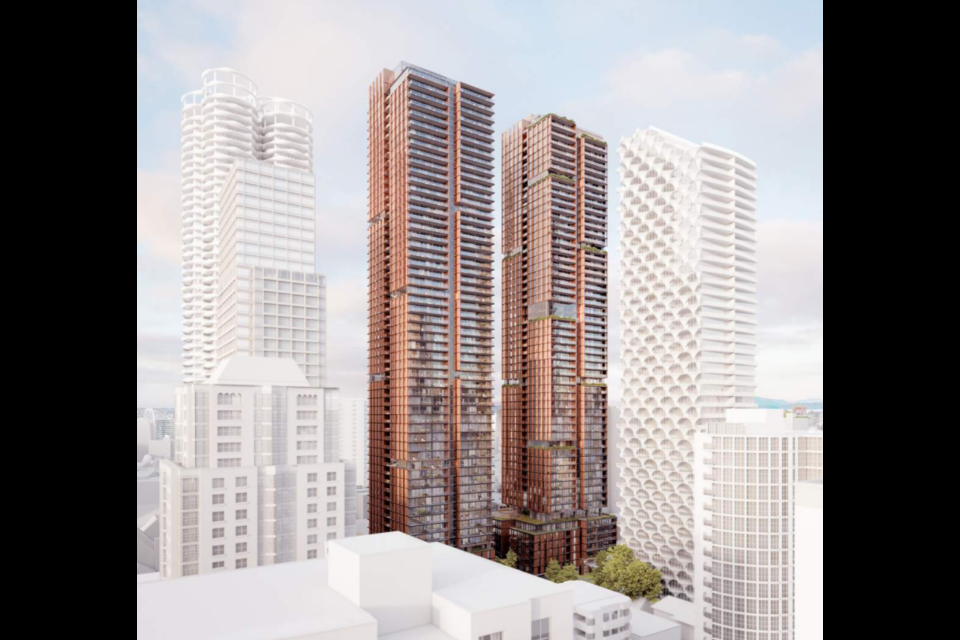Renderings for two new towers to be built in the middle of Â鶹´«Ã½Ó³»show a pair of massive copper-coloured buildings filled with hundreds of new housing units.
The 1040-1080 Barclay St proposal is an update of one made a few years ago, with a completely different looking exterior. The revised design is by local architects Perkins and Will. The Barclay towers will be taller than previously proposed, too, reaching 59 and 56 storeys.
Inside the buildings will be primarily residential, with more than 1,000 units of housing spread across several categories. In the east tower there would be 636 units including 130 below-market rentals and 506 market rentals. In the west tower there are plans for 464 units with 365 condo units and 99 social housing spaces. While a breakdown is provided, 20 per cent of the units are expected to be studios, 30 per cent 1 bedroom, 30 per cent 2 bedroom and 20 percent 3 bedrooms.
Outside of residential spaces, the ground levels would both have lobby and retail areas. The east tower would have "amenity" space on the ground and top floors, while the west tower would have a childcare centre with 37 spaces near the bottom, along with "amenity" space midway up the building.
Between the two an urban park is proposed with a "captivating art installation."
The area currently has four residential buildings with 175 units, 117 of which are rentals.
The project is currently at the .



