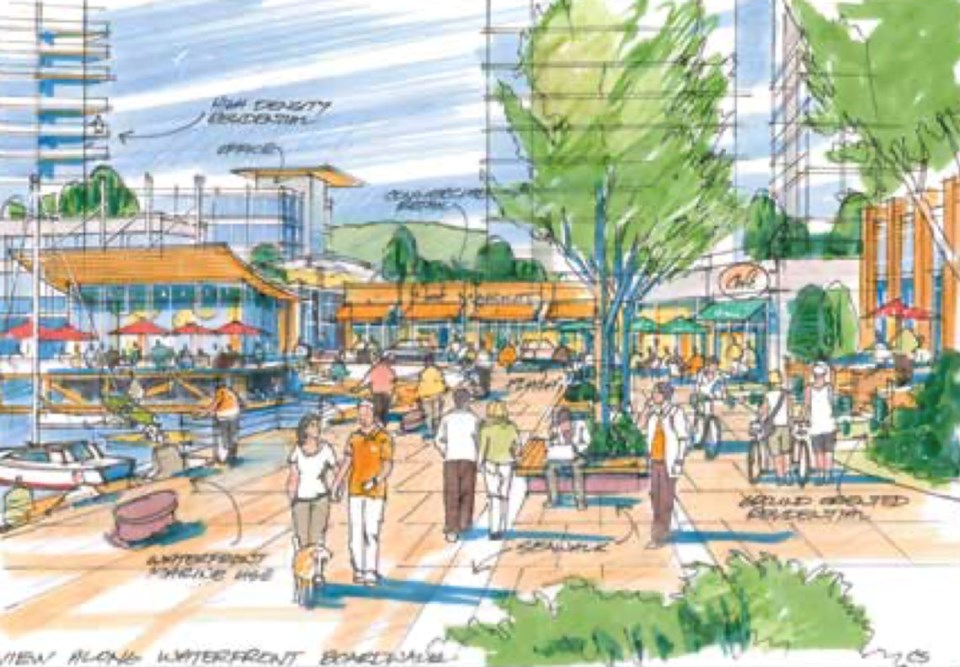One Port Moody councillor says the city's new draft official community plan (OCP) portents a "nightmare" future of "irresponsible" densification while another envisions "vibrancy" in a "climate-prepared and resilient community."
But the path to either destiny — or somewhere in between — won't begin for several months yet.
On Tuesday, Dec. 5, council got its first look at the expansive 175-page document that will serve as the blueprint for Port Moody's direction for the next 25 years.
In a presentation, Kate Zanon, the city's general manager of community development, said it's already taken three years of workshops, surveys and community engagement to get to this point and it will take many more months of meetings, public hearings and even a town hall to refine the plan further before it's ready for final adoption, likely by next summer.
Mary De Paoli, Port Moody's manager of policy planning, told council the OCP "defines and brings meaning to what is important" to the city's future. That includes becoming a safe waterfront community of connected, complete neighbourhoods that values its natural environment, heritage character as well as its commitment to arts and culture.
But Coun. Haven Lurbiecki said those ideals mask a bleak, dystopian future where views of Port Moody's natural environs are blocked by 49 high-rise towers — 58 if the condos planned for just across the city's eastern border with Coquitlam are included — gridlocked traffic along St. John's Street, overcrowded parks as well as amenities and services stretched to breaking. She said it also ignores the wishes for slow, moderate growth expressed by residents in their survey responses.
Indeed, the plan does contemplate more density in several areas:
- the north part of Port Moody’s Coronation Park neighbourhood not already poised for redevelopment, where high-rise buildings up to 26 storeys could be allowed
- Westport Village in the city’s west end where highrises up to 26 storeys and one building of 31 stories will be allowed
- Oceanfront — or the former Flavelle cedar mill site — where the maximum building height is 38 storeys
- several lots on the south side of Murray Street, where buildings up to 12 storeys will be permitted
- transit oriented development areas around the Moody Centre and Inlet Centre SkyTrain stations where building heights up to 26 storeys are contemplated in some parts and four to 12 storeys in others
But De Paoli said those aren’t absolute. She said the city puts the height guides into its OCP “as a helpful resource for staff, applicants and the community.”
As well, De Paoli added, some of the numbers are driven by recent government legislation dictating increased densification near mass transit stations and they could change as those requirements are refined.
Coun. Amy Lubik said while a great deal of attention will be paid to the height guidelines, the OCP should also be mindful of other considerations for the city’s urban spaces, including the aesthetics of its buildings and opportunities for creating connections with imaginative open spaces and parks.
"People have to see themselves in the changes," she said.
Coun. Samantha Agtarap said it’s important council and the community look to the future so today’s young people will have the opportunity and means to remain in the city.
"These are long-ranging impacts on youth and their ability to stay in the community," she said. "I don’t think we should forget them."
In fact, Morrison said the document presents them a bright future with incredible opportunities for the next generation.
"I see an amazing start," he said. "Our kids will be excited about what they have in Port Moody."
📣 SOUND OFF: What kind of city would you like Port Moody to become? What are the greatest issues the OCP should address? Send us a Letter to the Editor to share your thoughts. Please be sure to include your full name and city of residence.

