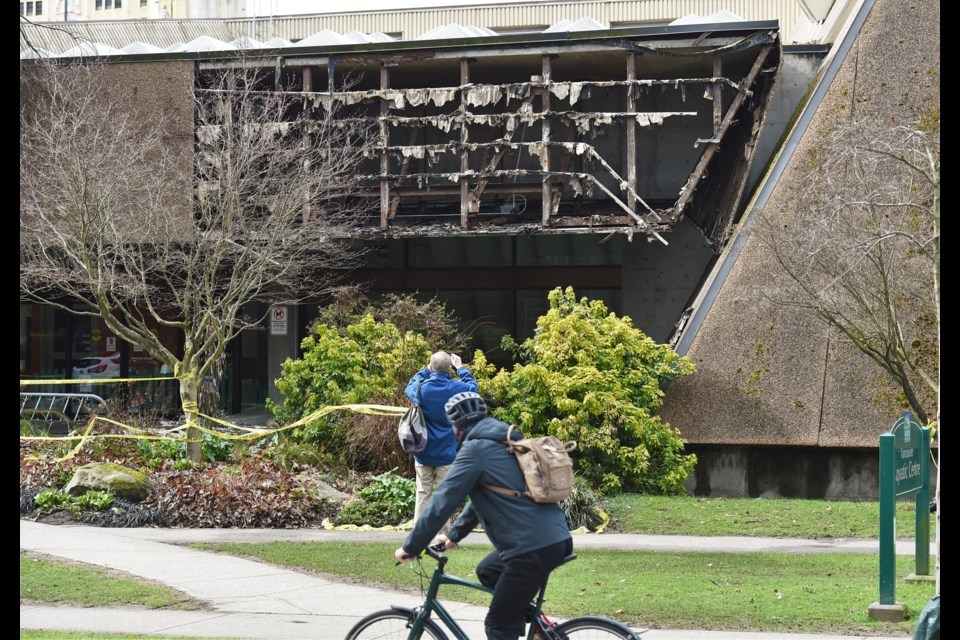The push to rebuild the aging Â鶹´«Ã½Ó³»Aquatic Centre got a boost Wednesday with city council authorizing a $13.1-million contract to an architecture firm that has designed several buildings familiar to residents.
Acton Ostry Architects Inc. beat out four other firms for the seven-year contract.
“Acton Ostry Architects Inc. is qualified to perform the work required for the project as set out in the proposal package based on outstanding completion of multiple large architectural consulting redevelopment projects in the past as well as excellent references,” said a city staff report before council.
“Based on the overall evaluation, the team concluded that the proposal submitted by Acton Ostry Architects Inc. best met the city’s requirements and provided best overall value to the city.”
The firm’s previous projects include the UBC Aquatic Centre, Killarney Community Centre Ice Rink and the Cactus Club at English Bay, which is a short stroll from the current location of the aquatic centre.
The centre, which was built in 1974, made news in March 2022 after a large piece of the facade of the building fell off overnight. The section of wall is directly above the main entrance. The pool was closed at the time.
“The facade falling off was probably a good wake-up call, and arguably helped initiate this move to really speed up renewing that facility,” said Steve Jackson, the park board’s acting general manager, after the council meeting.
$140 million to replace
The need to replace the centre has been a topic of discussion among park board commissioners and staff reports for decades. It wasn’t until last year that council approved an estimated $140-million budget to plan, design and build a new facility.
Voters in the 2022 civic election also agreed via a plebiscite on the need to replace the pool.
“There's obviously a huge demand for aquatic services, so I imagine the public will be excited by this next step,” Jackson said.
The current facility is the only one in the city that can host competitions, but is not built to current seismic standards and has “reached the end of its functional lifespan,” according to the park board’s 2019 aquatics strategy.
Outdoor leisure space
The new facility will include many of the features that exist at the current building, but enhanced, with a view to incorporate the waterfront setting and outdoor space into the design.
The new centre will include, but will not be limited to:
• A 50-metre lap pool
• Dive pool
• First aid and lifeguard station
• Child-care spaces (indoor and outdoor)
• Outdoor leisure space
• Fitness centre
• Hot pool, steam and sauna
• Concession or commercial food service space
• Beach access and storage for non-motorized vehicle watercrafts to be considered
• Spectator seating, deck space and dry-land dive training area
• Spaces for teaching
• Wellness and community spaces
• Administrative offices
100% electric
The new building will be designed to operate without the use of fossil fuels and meet a variety of internationally-recognized accreditations for sustainability, including Passive House and Rick Hansen Accessibility Gold.
“Additionally, the design will include: life-cycle and embodied carbon assessment with a target of 40 per cent reduction in embodied carbon; 100 per cent electric energy use; targeting capture and cleaning of the first 48 mm of rainfall on site within a 24-hour period,” the staff report said.
The land on which the current facility sits is leased from the provincial government.
The Musqueam, Squamish and Tsleil-Waututh nations will be consulted in the design and development of the project.
Construction is expected to begin in 2026.



