Let’s take a step back in time to check out what Richmond’s No. 3 Road was like back in the 1970s and 1980s. It’s safe to say the street has transformed to the point it looks like nothing as it did back then, and even more changes are on the way.
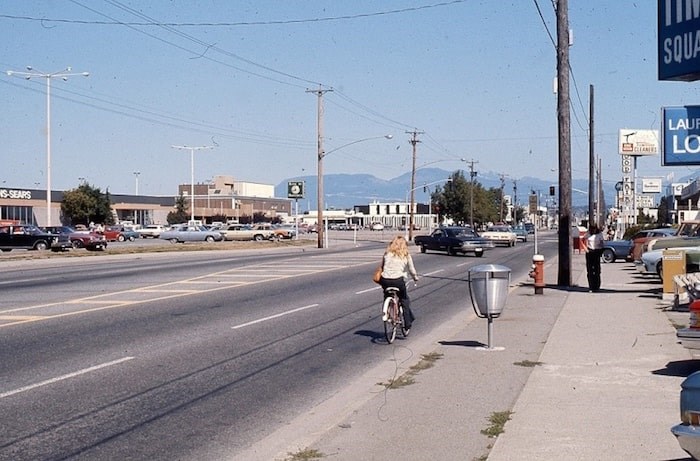 A shot of No. 3 Road back in the 1970s. Photograph via Richmond Archives
A shot of No. 3 Road back in the 1970s. Photograph via Richmond Archives
Big plans are in the works to replace remaining old store space and restaurants with multiple new towers, major redevelopments that will add thousands of new residents.
Richmond’s newest community plan has population growth directed to high-density, mixed-use "urban villages" in the City Centre area.
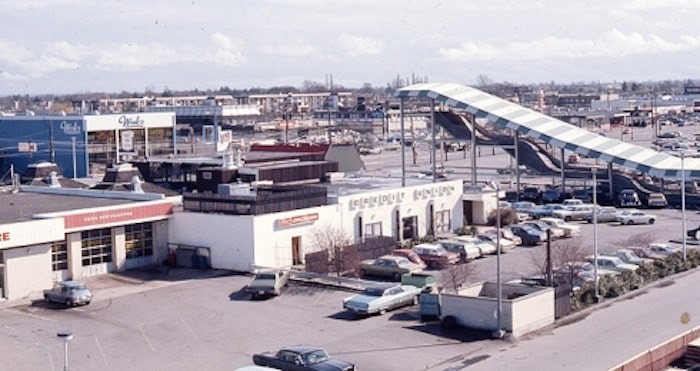 This image, looking southeast toward No.3 Road in 1973, shows the Skookum Slide on the right, the back of the Richmond Savings Credit Union in the centre and Wosk’s Furniture on the left.
This image, looking southeast toward No.3 Road in 1973, shows the Skookum Slide on the right, the back of the Richmond Savings Credit Union in the centre and Wosk’s Furniture on the left.
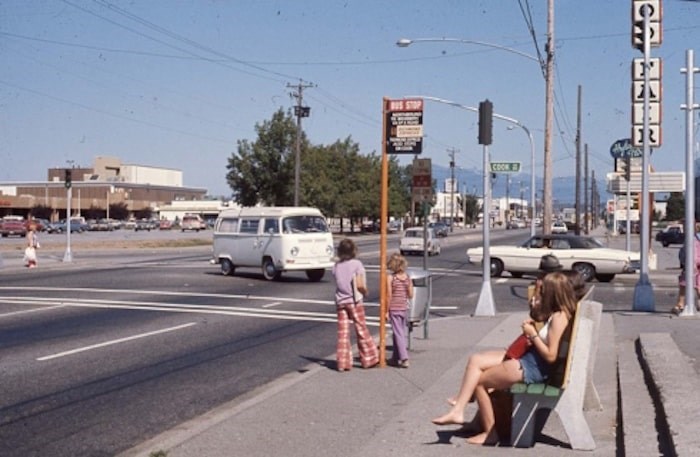 Another shot of No. 3 Road in the 70s when the population was around 75,000
Another shot of No. 3 Road in the 70s when the population was around 75,000
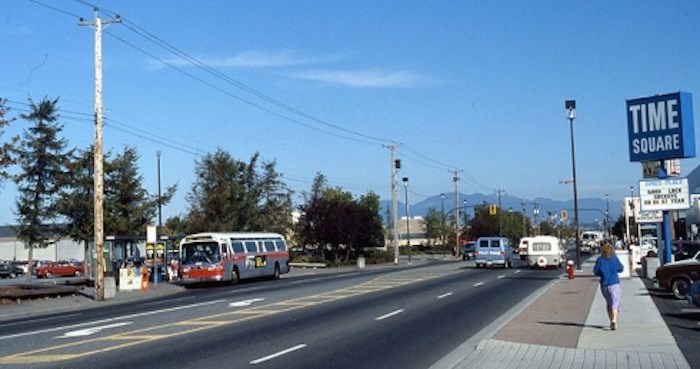 No. 3 Road by the 1980s
No. 3 Road by the 1980s
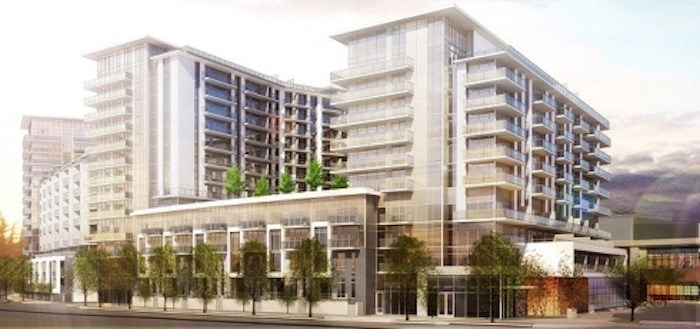 A massive redevelopment of Richmond Centre includes residential towers and retail plazas. Image: Shape Living/Cadillac Fairview
A massive redevelopment of Richmond Centre includes residential towers and retail plazas. Image: Shape Living/Cadillac Fairview
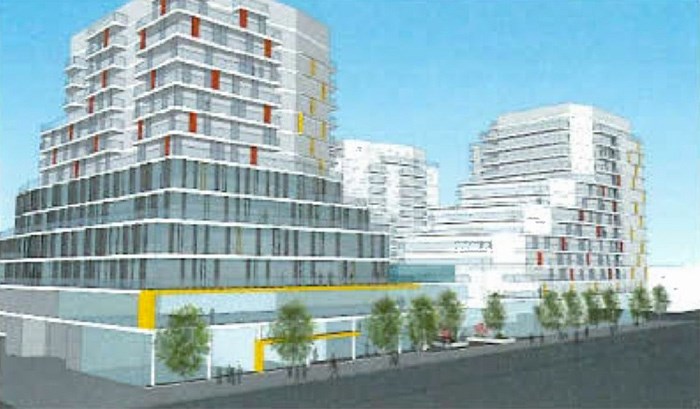 Development proposed for the site at 8071 and 8091 Park Roadl (W.T. Leung Architects photo)
Development proposed for the site at 8071 and 8091 Park Roadl (W.T. Leung Architects photo)


