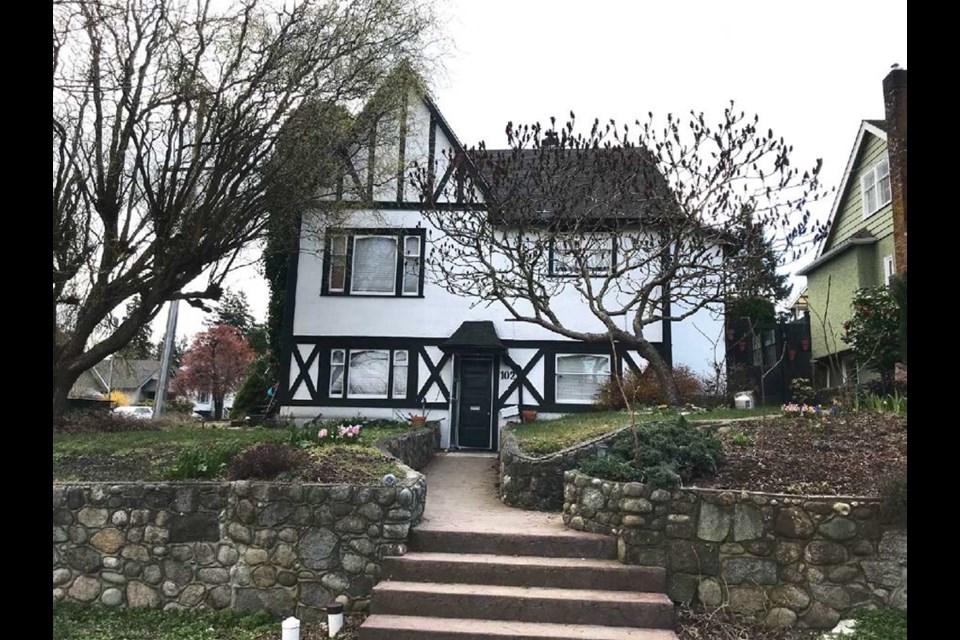What’s the trade-off between housing density and heritage protection? How much leeway should New Westminster homeowners have on one hand in exchange for the other?
New West residents are being given a chance to share their thoughts about two proposed heritage revitalization agreements when a public hearing is held on Monday, March 28.
Here’s what’s on the agenda:
102 Seventh Ave.: Subdivision and infill duplex at Tudor Revival home
There’s a proposal on the table for the property at 102 Seventh Ave., at the corner of First Street and Seventh Avenue in the Glenbrooke North neighbourhood. It centres on the existing 1941 home, a two-and-a-half-storey Tudor Revival wood-frame house originally owned by Gerald and Bessie Maddock.
“Its strong Tudor Revival design, featuring unique and custom architectural details, is reflective of English-born Gerald and Bessie Maddock’s culture from the ‘old country’ and of Gerald’s professional capacity as an architect,” says a heritage conservation plan report included in the agenda. “It is also important that this home befits the sense of stateliness that was a signature for many New Westminster streets prior to the ‘suburbanization’ and ‘modernization’ initiatives that began to reshape the city in the 1950s and 1960s.”
The proposal is to protect and restore the existing 1941 house with a secondary rental suite. In exchange, the agreement would allow the lot to be subdivided, with an infill duplex built fronting First Street.
The original heritage home would stand on a 3,300-square-foot lot, while the new duplex would be on a 2,600-square-foot-lot.
1324 Nanaimo St.: Subdivision and new house on compact lot
This proposal involves the Claude and Ruth Larsen house, a 3,000-square-foot, four-bedroom home built in 1944 – which a city report notes is one of the few houses built during the Second World War, when construction in the Lower Mainland had mostly come to halt.
It’s described as a “very good and intact” example of the English Revival style bungalow, and it’s considered to have historical, social and cultural significance as a home of working-class families.
The proposal would protect and restore the existing home and allow a second, 1,600-square-foot home to be built on the West End property, facing 14th Street.
Both resulting lots would be smaller than zoning currently allows, with the original home sitting on a 4,315-square-foot lot and the new one on a 3,194-square-foot lot. Both would include legal secondary suites.
You can find all the .
How to have your say to the City of New Westminster
If you have an opinion about either (or both) of these projects, you can share it with city council in one of two main ways:
- Provide written comment in advance: Written submissions can be sent in by email to [email protected]; by mail to the Legislative Services Department, 511 Royal Ave., New Westminster, BC, V3L 1H9; or dropped off in person at the mailbox on the north side of city hall (511 Royal Ave.)
- Speak at the meeting via Zoom: You can use your computer, smart device or phone to log in to the meeting and address council. Advance registration is highly recommended; you can .
Want to know more about New Westminster's public hearing process?
You can phone 604-527-4523 or email [email protected] for more information.
You can also find a detailed explanation of meeting and speaker procedures .
Follow Julie MacLellan on Twitter .
Email Julie, [email protected].



