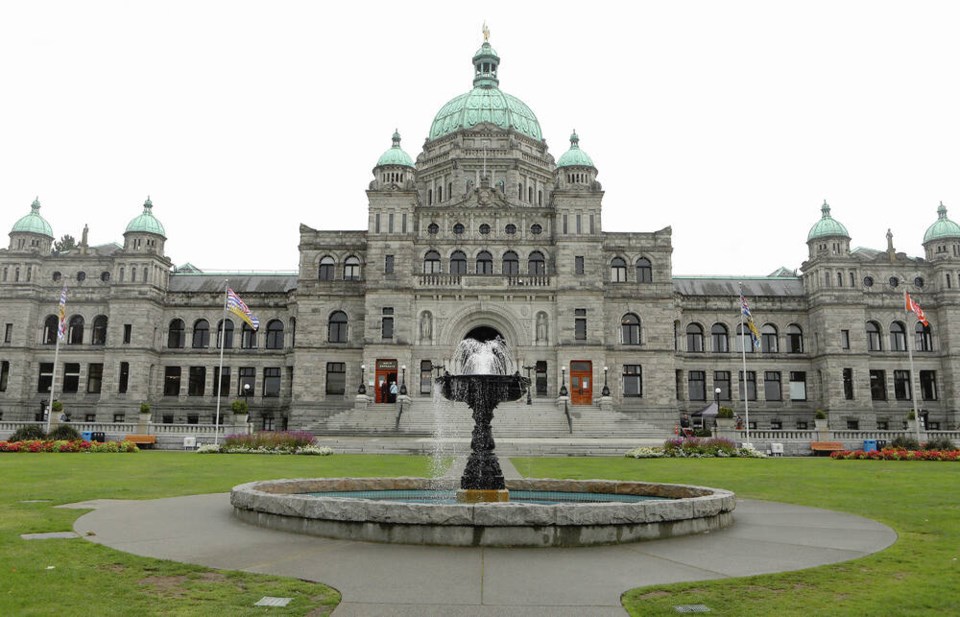Despite its grand appearance, there’s a space crunch at the legislature.
The legislative chamber, committee rooms, ministers’ and other MLA offices, caucus spaces and areas used by other legislative assembly staff are “currently reaching capacity with ongoing space pressures on the legislative precinct,” says a posting for a consultant to help develop a future procurement process.
The request for information, issued Monday by the Legislative Assembly of B.C., closes Oct. 8.
The procurement process would focus on maintenance, planning and development for the next 25 years, and include a communications and public-engagement strategy, the request says.
Aging systems needed to keep the buildings operating need to be addressed, it says, including plumbing, heating, electrical, fire detection and mechanical infrastructure that is either approaching or is already past the end of its useful life.
The request says a long-term plan would aim to improve accessibility, security and safety, including seismic issues.
Past estimates of the cost of making the almost 130-year-old legislature buildings seismically safe ranged from $700 million to $900 million.
Construction of the legislature buildings — intended to house the legislative assembly, land registry, printing office and various administrative departments under one roof — began in 1893 and was completed by the end of 1897.
The original budget for the new Parliament Buildings was $600,000 — more than one-third of the province’s entire annual revenue — but the final tally, after disputes with contractors and work stoppages, came in at 50 per cent more than that, at just over $900,000, according to the Legislative Assembly of B.C.’s website ().
The site says public opinion was divided when the buildings were completed in 1898. “Most were understandably proud of the magnificent new structure overlooking Victoria’s harbour. Others saw it as a wasteful extravagance at a time when the economy was beginning to weaken again. Skeptics could not imagine that there would ever be enough people in B.C.’s government to fill the many empty corridors of the new building.”
Additions, including the east and west wings and the library, were later added between 1912 and 1915, also designed by architect Frances Rattenbury.
The buildings underwent restoration and renovations starting in 1973 to deal with leaks, foundation rot, an antiquated electric system and “insensitive alterations.” The work took over a decade, with subsequent additions such as ramps to improve accessibility.
This summer, work crews undertook an estimated $300,000 renovation to fit six more seats in the legislative chamber, along with new red carpet.
Ninety-three members of the legislature are expected to be in the legislature after the Oct. 19 provincial election.
— With files from The Canadian Press



