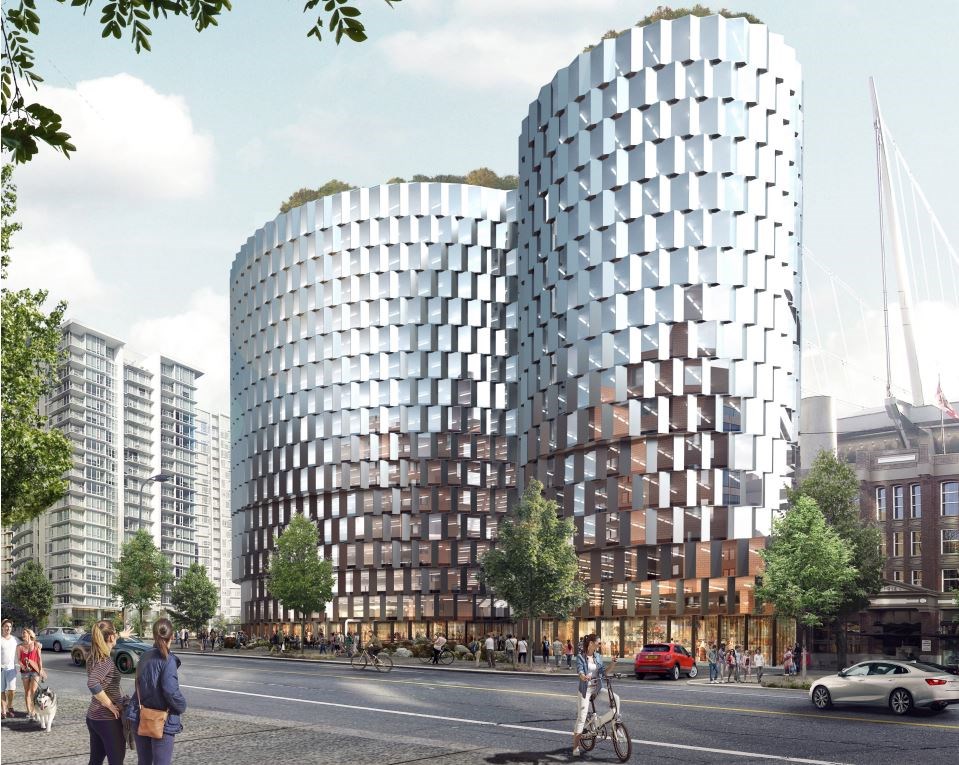�±���ٲ�����’s for its unusual S-shaped, 17-storey, Bjarke Ingels-designed office tower envisioned for 720 Beatty St. goes before an open house March 11.
Ingels, a Danish starchitect, also designed �±���ٲ�����’s �鶹��ýӳ��House — the twisty luxury condo tower that’s under construction at the north end of Granville Bridge.
The rezoning application for 720 Beatty St. is signed by �±���ٲ�����’s Ian Gillespie, Krishnan Iyer of Creative Energy and Ingels of Bjarke Ingels Group. HCMA Architecture + Design is also involved in the project.
Westbank paid $32 million in 2014 for the Central Heat Distribution Ltd. lands and its plant at 720 Beatty St. in downtown �鶹��ýӳ��adjacent to BC Place Stadium. The company, which has been supplying low-cost energy to the downtown core since 1968, has been rebranded as Creative Energy.
Creative Energy considers much of the lands on the site surplus to the utility’s current and future needs — a position the British Columbia Utilities Commission endorsed, according to the application, which allows Creative Energy to split the land off from the utility itself.
“Creative Energy currently has a customer base of over 210 buildings in Downtown Vancouver, along with major customers such as BC Place Stadium and St. Paul’s Hospital. There are also current and future expansion plans to develop new heating and cooling networks in Northeast False Creek, South Downtown, the West End and the Cambie Corridor,” the application states.
“The spin off and development of the surplus land/air rights of this site is necessary to help fund the growth and development of these expansion networks, create new low-carbon sources of energy and upgrade the infrastructure of the existing plant, which is now 50 years old. Most importantly, the redevelopment of this site supports a broader neighborhood.”
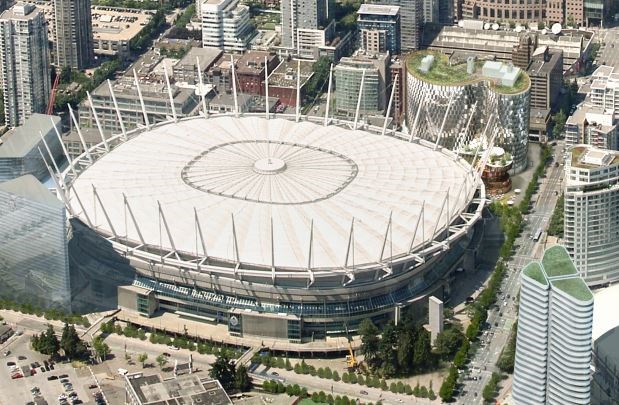
The rezoning application includes a building with a height of 80.4 metres, a total gross floor area of 57,307 square metres, a floor space ratio of 11.55, ground level commerce space, an upgrade to the Creative Energy plant, and four levels of underground parking with 358 parking and 325 bicycle spaces.
Reflective glass and metal panels will be used on the building’s façade. The application also includes information and renderings for an entertainment pavillion planned for 701 Expo Blvd. A development permit application will be made for that site following the rezoning.
Meanwhile, the applicant says the office tower project, which is being considered under the Central Business District (CBD) and CBD Shoulder rezoning policy, will create more “high quality office space designed to attract the High Tech business sector” and it will contribute to goals outlined in the Vancouver’s 2020 Greenest City Action Plan.
Aside from an upgrade to the existing plant, a partnership between PavCo and Creative Energy aims to produce a new plant along the east side of Expo Boulevard across the street from the redevelopment site in the future. It will be about half the size of the existing plant at 720 Beatty St., according to the applicant.
The open house for the 720 Beatty St. proposal runs from 5 to 7:30 p.m. at the �鶹��ýӳ��Public Library Central Branch’s Alice MacKay Room on March 11.
Note: This story has been corrected since first posted. The initial story stated the floor area was 57,307 square feet, while it should have read square metres.
RENDERINGS
��
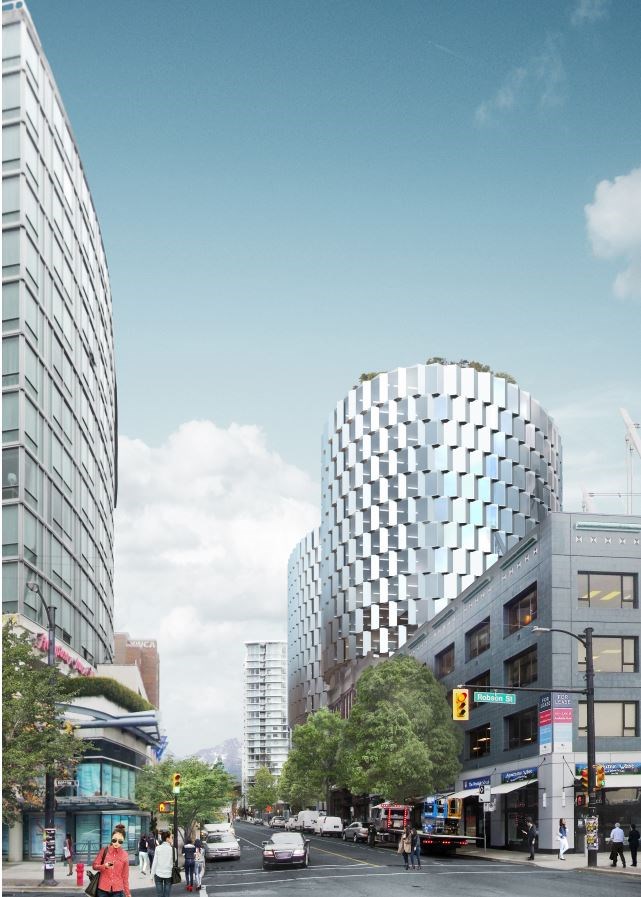
��
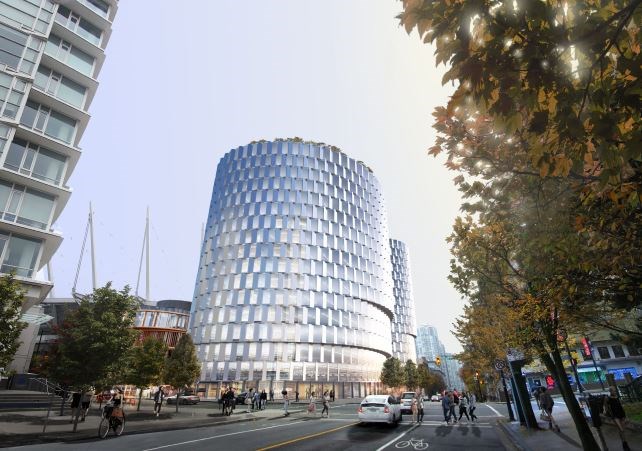
��
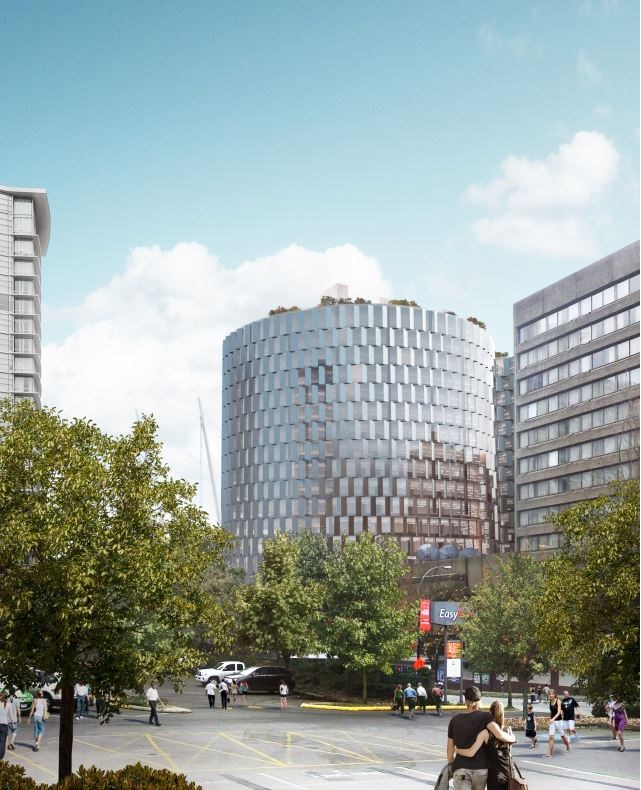
��
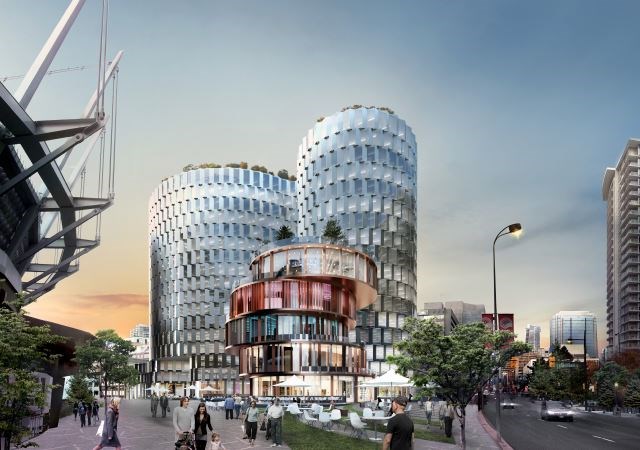
��
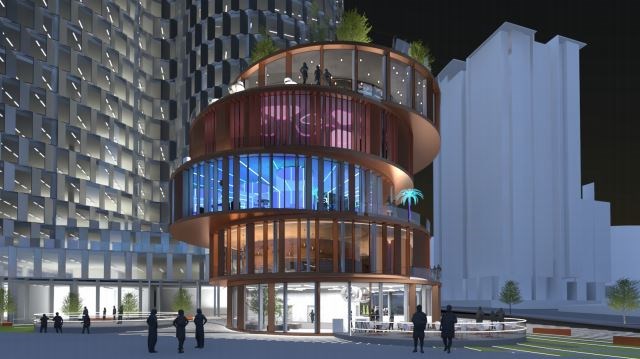
��
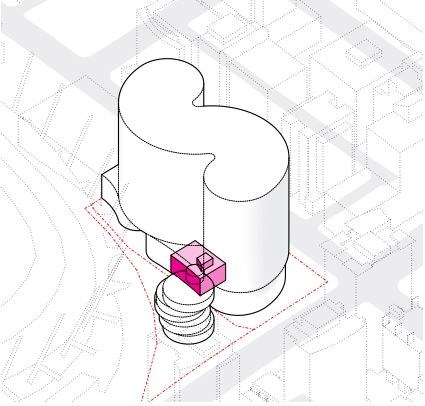
��
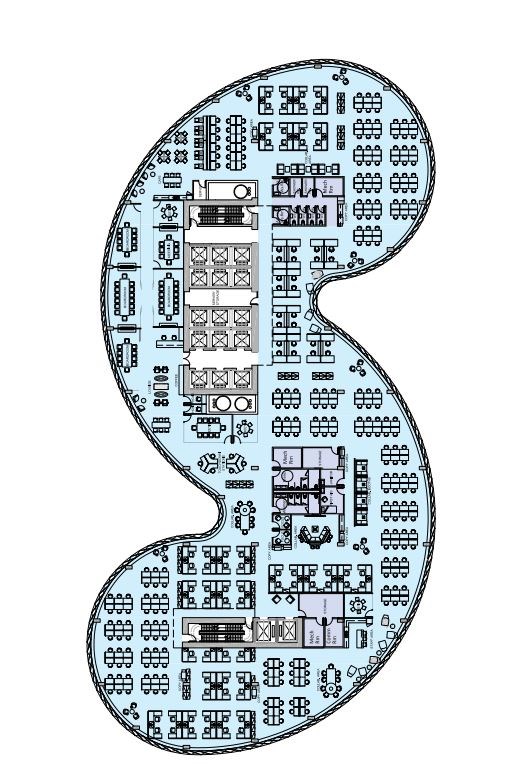
��
