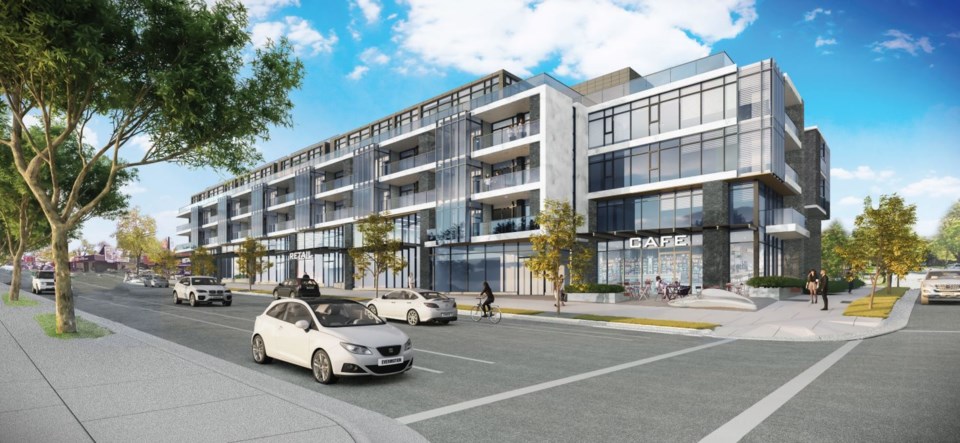A proposal for a five-story, mixed-use building will be reviewed by the City of Vancouver’s
Under the site’s existing C-2 zoning, the application is conditional, so while it may be allowed, a decision by the Development Permit Board is required.
The Urban Design Panel advises city council and staff about development proposals or policies, including major development applications, rezoning applications or other projects of public interest.
IBI Architects, in conjunction with Qualex Landmark Ltd., is involved in the Dunbar project.
An open house about was held in the community on Sept. 20 and a decision on the permit is expected from the Development Permit Board on Nov. 26.
The site sits between West 28 and 29th streets and the plan is for 48 market strata units, 10,869 square feet of commercial area, a height of up to 52.9 feet, a total floor space area of 76,907 square feet, and two levels of underground parking with 129 parking spaces.
According to the plans, there will be a “significant setback” at the corner of Dunbar and West 29th for a public plaza.
��
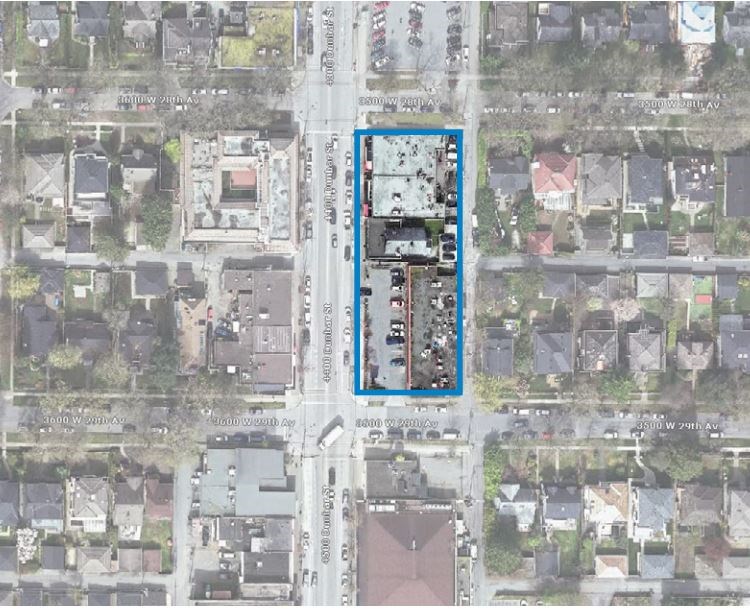
��
The Urban Design Panel will also review on Oct. 3 a development proposal for a 10-storey, multi-family market residential building with 19 units
Marcon Development Ltd., Henriquez Partners Architects and Shift Architecture are involved in this project.
The proposed height for the development is 109 feet, with a total floor space area of 39,252 square feet. There would also be 40 parking spaces in three levels of underground parking.
The existing building on the site has been operated as a hotel.
Under the Barclay Street site's existing zoning of RM-5B, the application is conditional, so it requires a decision from the Development Permit Board. The application is currently scheduled to go before the board on Nov. 26.
��
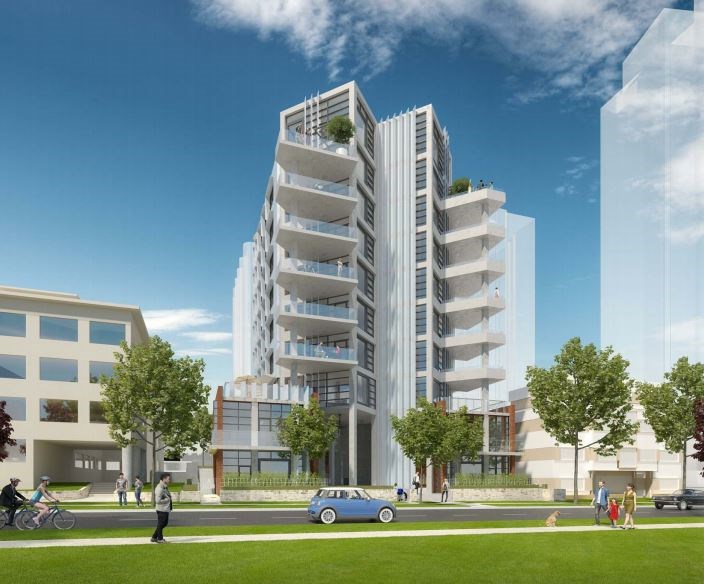
��
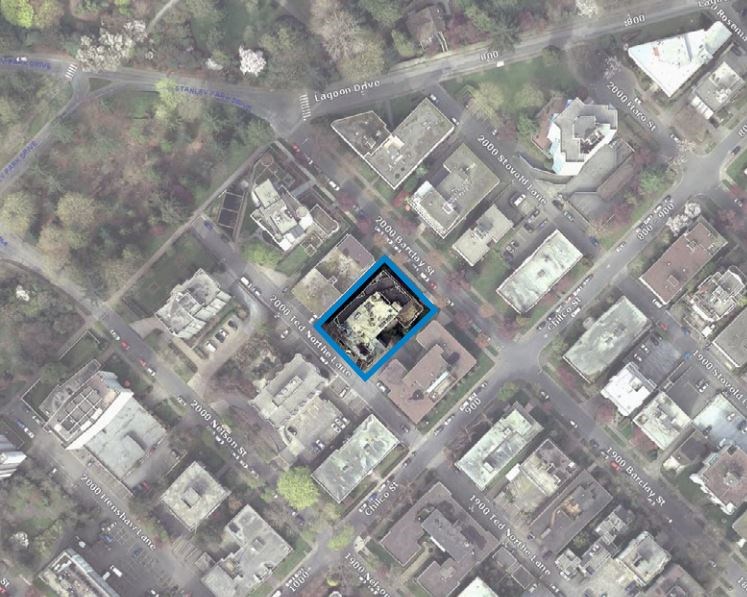
��
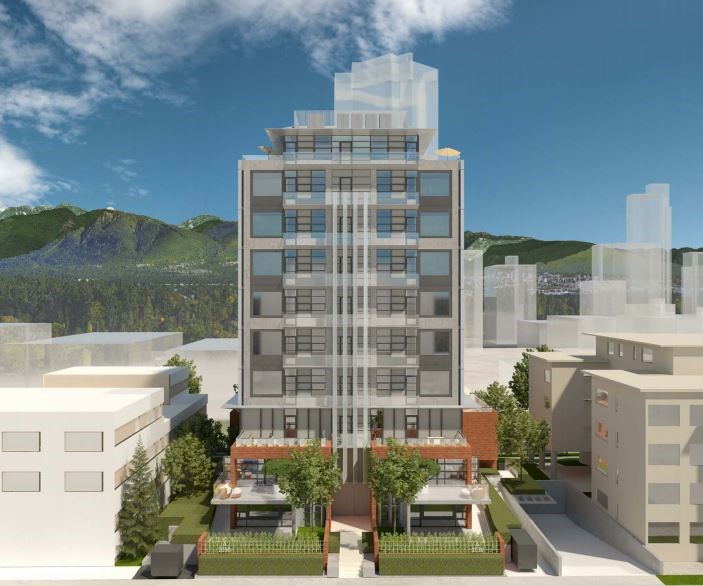
��
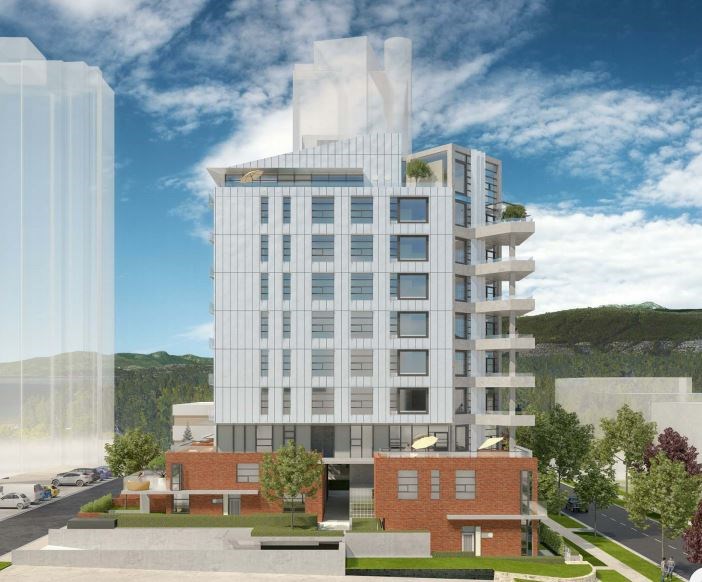
��
��
��
