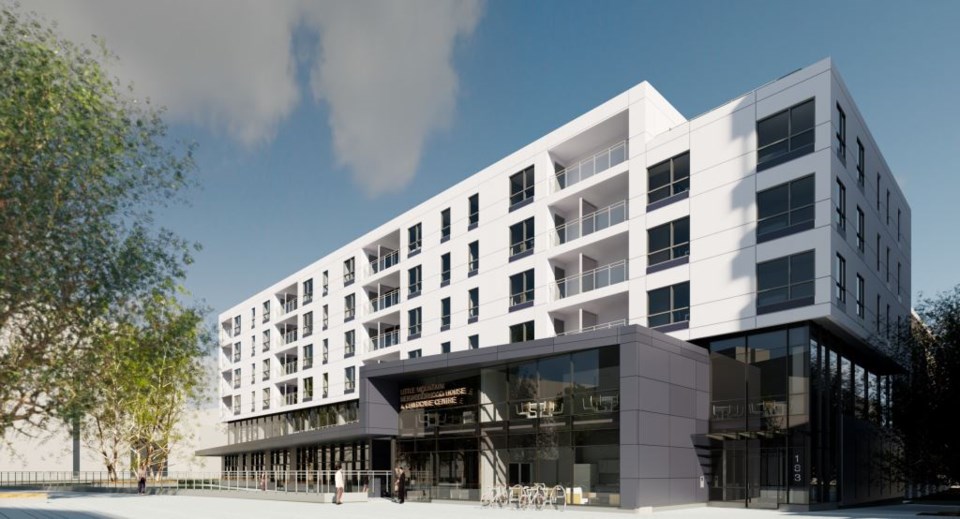A Little Mountain application, as well as three proposals for buildings that include units for тАЬmoderateтАЭ incomes go before the .
A controversial proposal for a 28-storey tower at Broadway and Birch, and two buildings envisioned for Renfrew Street, are among the moderate income projects.
The meeting starts at 3 p.m. at city hall.
Little Mountain
First up on the agenda is a six-storey mixed-use building planned for 150 East 36th Ave. on Holborn HoldingsтАЩ 15-acre Little Mountain site. ItтАЩs a complete development application and it's its first review as a DP.
The building will include 48 non-market housing units, owned by the City of ┬щ╢╣┤л├╜╙│╗нand operated by a non-profit, on the top three levels; a neighbourhood house on part of the ground floor and level two; a daycare facility at ground level; and a public plaza.
Stantec is the architectural firm involved with the project.
ItтАЩs building тАЬABтАЭ on the map of the site.
The overall plan for the property is to produce about 1,300 market housing units and 282 social housing units, with 14 residential buildings and three mixed-use buildings ranging from three-storey townhouses to 12-storey mid-rise buildings. The development is being planned in four phases and it will likely take more than a decade for the entire build-out.
Read more about Little Mountain plans in a February Courier story .
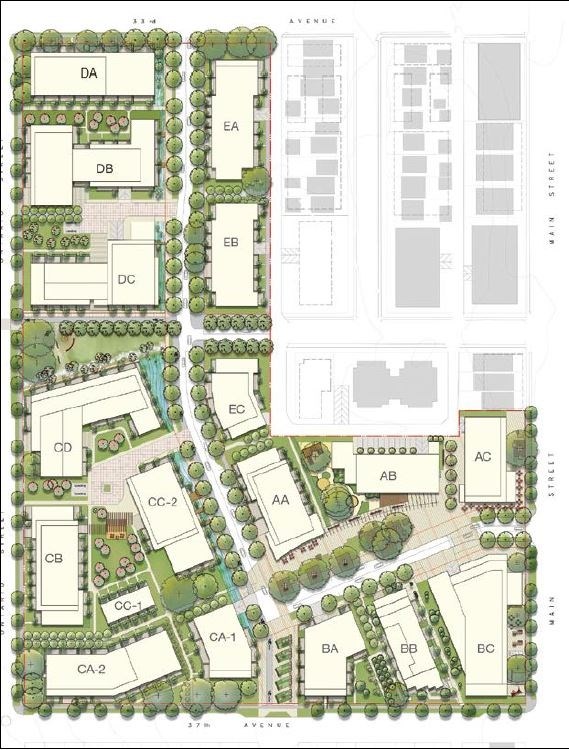
╠¤
Broadway and Birch
Jameson DevelopmentтАЩs proposal for a 28-storey tower at 2538 Birch Street (formerly 1296 Broadway) on the old DennyтАЩs site is also up for review by the UDP.
IBI Group is involved in the project.
Of the 248 secured rental units planned, 53 would be designated for тАЬmoderateтАЭ income households earning between $30,000 and $80,000.
The application is being considered under the City of VancouverтАЩs Moderate Income Rental Housing Pilot Program (MIRHPP).
The plans went before a well-attended open house on June 27. Read about reaction to the building and background on the proposal
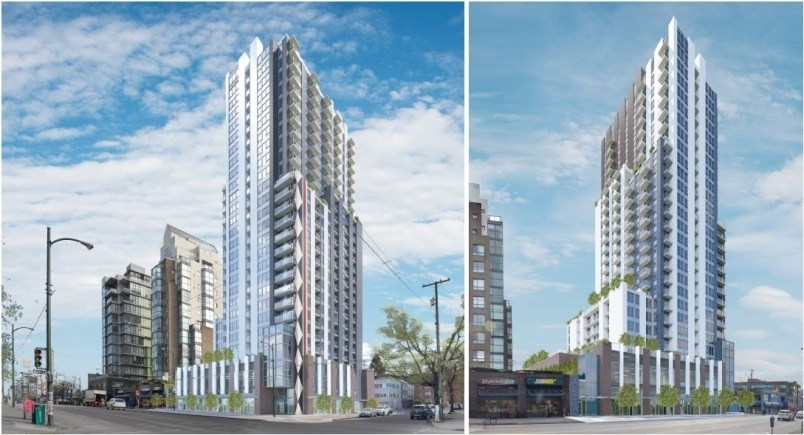
╠¤
Renfrew Street
Another project being considered under the cityтАЩs Moderate Income Rental Housing Pilot Program is proposed for 2543 to 2583 Renfrew St. and 2895 East 10th Ave.
The six-storey, mixed-use building features 87 secured market rental units, according to the rezoning application. Based on the policy requirements, 20 per cent of the residential floor space must be reserved for moderate incomes.
Wensley Architecture is working on the project. This is its first UDP review.
Read more about the rezoning application .
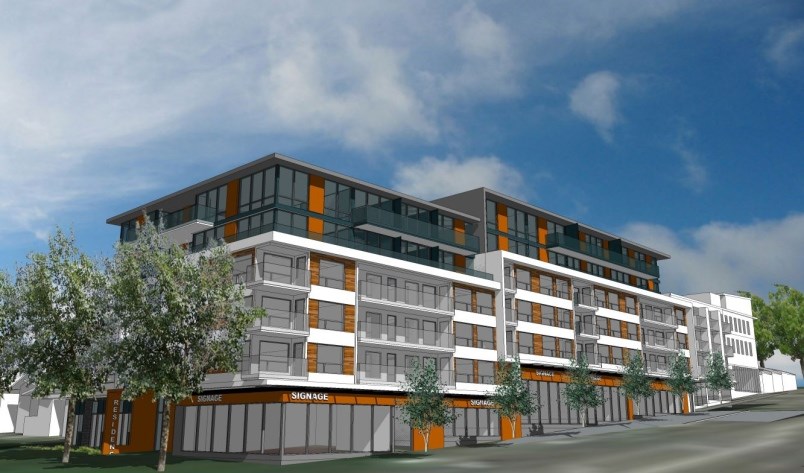
╠¤
Renfrew Street
Wensley Architecture is also involved in a project planned for 2603 to 2655 Renfrew Street that the UDP will review Wednesday. The firm filed the rezoning application on behalf of Molnar Group.
It, too, is being considered under the MIRHPP. ItтАЩs its first review.
The six-storey, 70-unit rental building would sit across the street from the project proposed for 2543 to 2583 Renfrew St.
Read more .
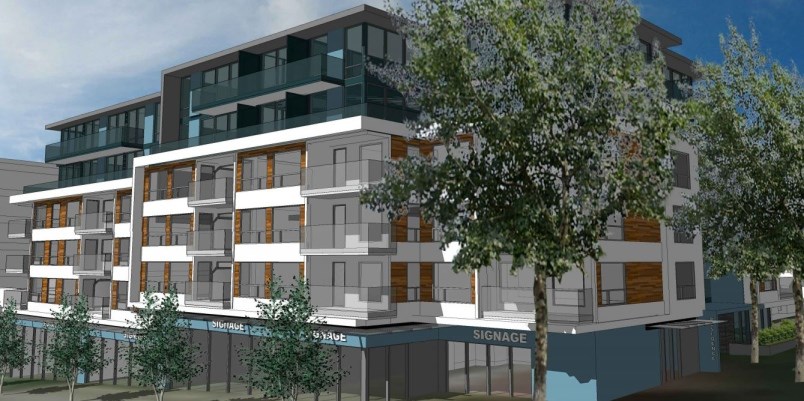
╠¤
Georgia Street
Finally, the UDP will look at the complete development application for 1055 West Georgia St.
The plan is for alterations and additions to the existing office building, alterations to the interior of the existing mall, demolition of the existing bank building and reconstruction of a new five-storey commercial and retail building.
It's scheduled to go before the Development Permit Board Sept. 3.
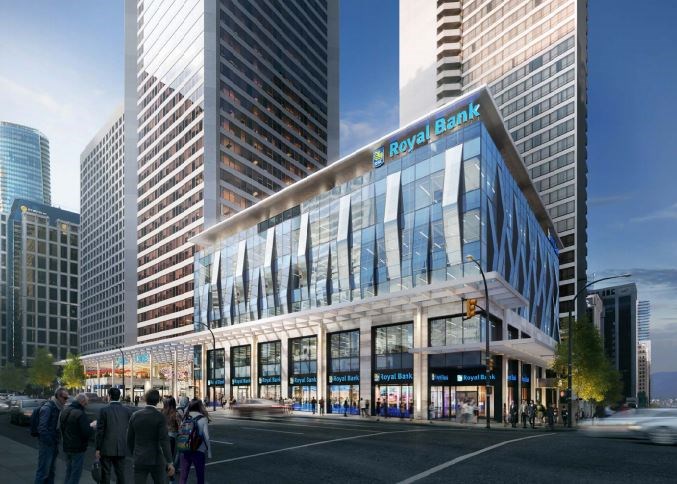
╠¤
╠¤
