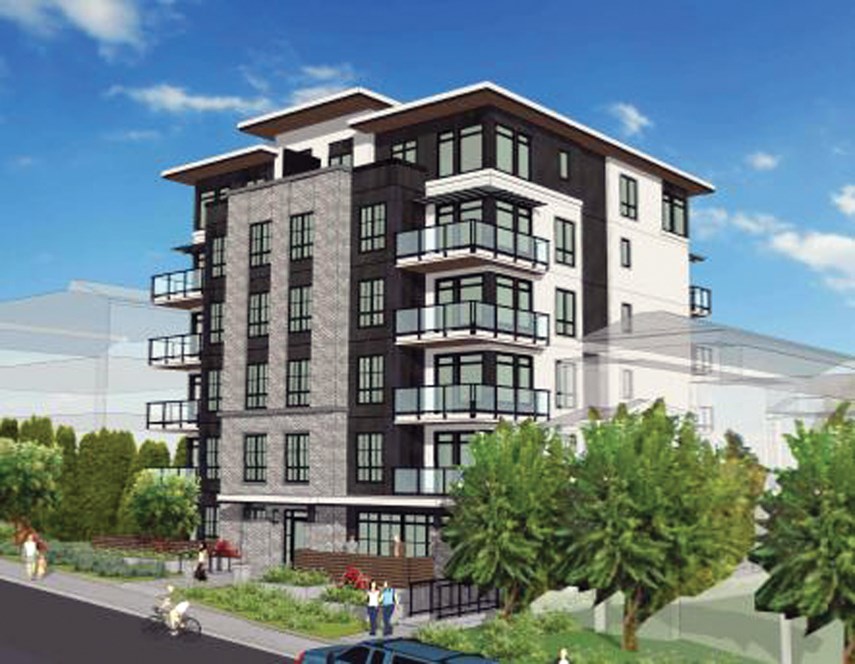It’s back to the drawing board for an unpopular apartment development in Upper Lonsdale.
Nor-Van Vliet Properties Ltd. had applied to develop a six-storey, 26-unit all-rental apartment building at 2612 Lonsdale Ave. but the rezoning failed to make it through its first reading at City of North Â鶹´«Ă˝Ół»council Monday night.
The site currently holds a two-unit rental building from the 1950s.
Under terms already negotiated in exchange for extra density, the entire building would be rental, three of the new units would be rented at 2017 mid-market rates for a period of 10 years, a quarter of the units would meet Level 2 accessibility requirements for wheelchairs and the building would achieve Step 2 environmental standards in the BC Building Code.
All of those features were the minimum benchmarks set by the city when the project was first submitted in 2017, but since that time, council’s standards have changed, particularly when it comes affordability.
“I don’t find that enough anymore,” said Coun. Holly Back. “I think we need more of a benefit coming.”
The unit mix of 16 one-bedrooms, nine two-bedrooms and one three-bedroom unit also wasn’t to the liking of Coun. Tina Hu, who argued at least 10 per cent of the suites should be family-sized, which the city asks for in all new multi-family developments now.
The project was almost universally panned by neighbours at a public information meeting held in 2017. The chief complaint among attendees was it was too tall for the neighbourhood, which is mostly single-family homes to the east, and that it was too dense
Council shared many of those concerns.
“This application is seeing a substantial upzone from two units to 26 units so I think maybe they’re pushing a little far,” said Coun. Don Bell. “I realize that is a potential under the OCP but it doesn’t mean it’s automatic.”
Coun. Jessica McIllroy noted the building would eventually be served by a B-Line bus route but said that wasn’t enough for “town centre” density.
“I think we need to respect that this is a smaller community that is not looking for a larger development,” she said.
Coun. Tony Valente said he came with an open mind but there were simply too many red flags.
“If we’re going to go to a public hearing, that means we’re pretty much OK with this and I’m just not hearing that around this table tonight,” he said.
But, with an acute need for more rental units in the city, council felt the project was better suited for the operating room than the morgue.
“It is a rental project. We do need rental and I personally don’t want to see this project go away and can’t come back. I think we need to refer it back to staff,” said Mayor Linda Buchanan, after noting she too agreed it was too tall and dense, even if that is allowed for the site under the OCP.
The motion to send it back to staff to renegotiate with the developer passed 6-1, with only Coun. Holly Back opposed, arguing the neighbourhood would be subject to “construction fatigue” if it were to be approved.
Following the vote, city staff will go back to the developer to see if the project can be retooled to include more three-bedroom units, more adaptable units for wheelchairs, higher energy efficiency, a longer period of below-market rents as well as fewer stories or less imposing massing.
Had council voted to scrap the project, the developer would have to wait at least six months before bringing a new and substantially different proposal for consideration for the site.



