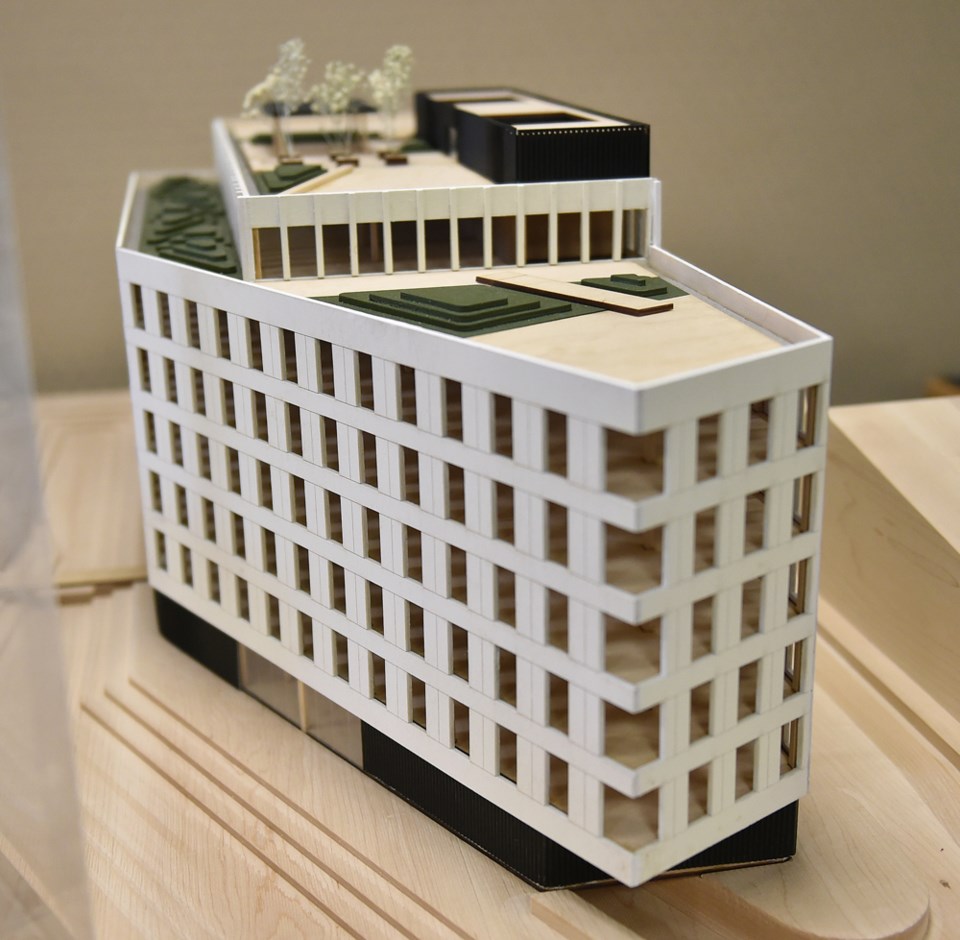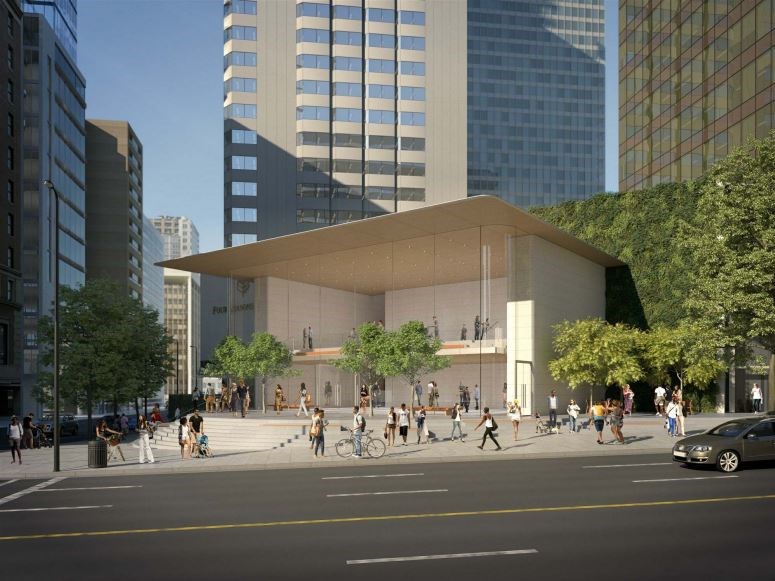Pacific Centre pavilion: 701 West Georgia
Cadillac Fairview’s plan to develop a two-storey pavilion building to replace the existing Pacific Centre Mall rotunda at the intersection of West Georgia and Howe streets is among projects that go .
It’s the UDP’s second review of the project but its first as a with the current proposal.
Designed by Perkins + Will Architects, the pavilion includes new mall entrances from West Georgia Street, additional retail spaces on the main and upper level, improvements to the public open space and upgrades to below grade areas and the parkade.
The Development Permit Board is expected to make a decision on the development application at its May 13 meeting.
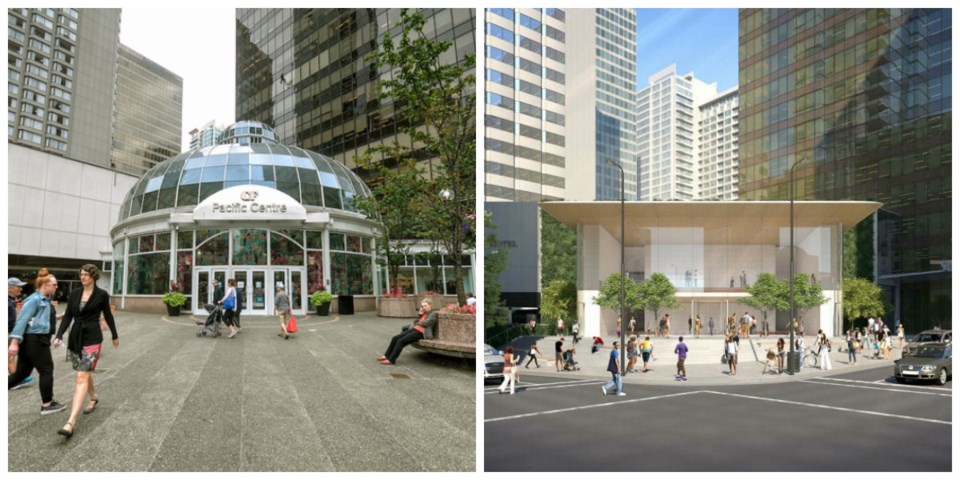
Ìý
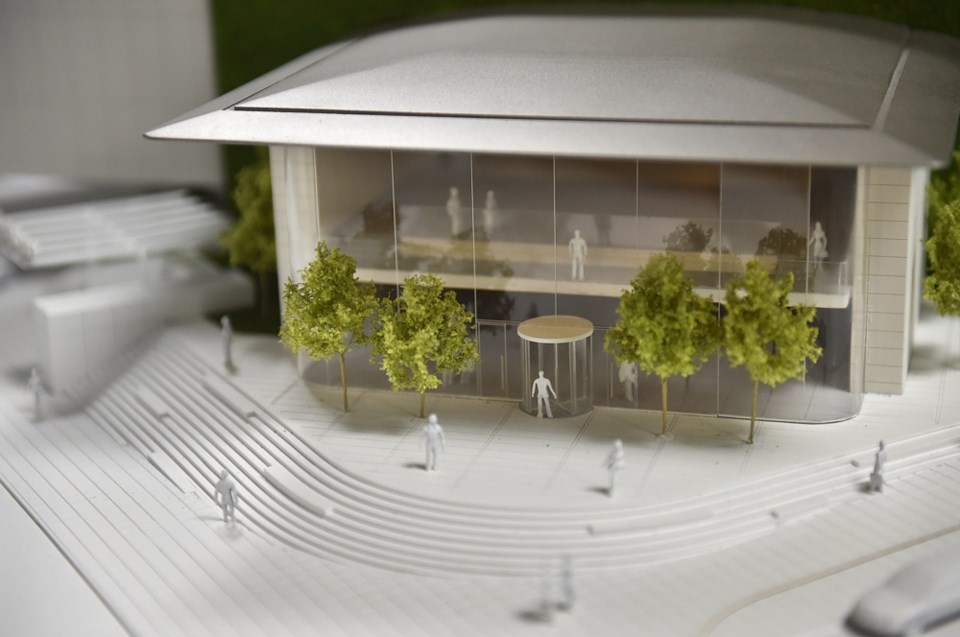
Ìý
Six-storey mixed-use rental building: 2810 and 2830 Grandview Hwy
for a site on Grandview Highway by Kaslo Street is being considered under the City of Vancouver’s Moderate Income Rental Housing Pilot Program, which requires 20 per cent of the units to be reserved for households earning between $30,000 and $80,000 a year. Targeted rents for those units would range from $950 for a studio to $2,000 for a three-bedroom.
The building would include 57 rental units in total, 41 underground parking spaces, including one car share, and 111 bicycle spaces.
Read more
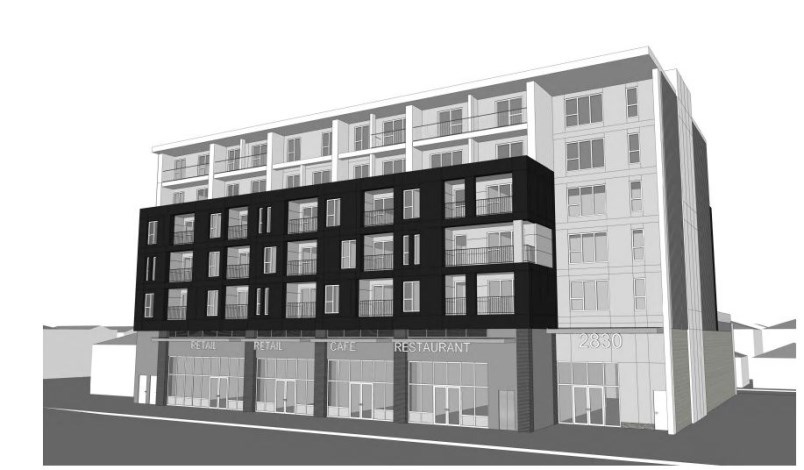
Ìý
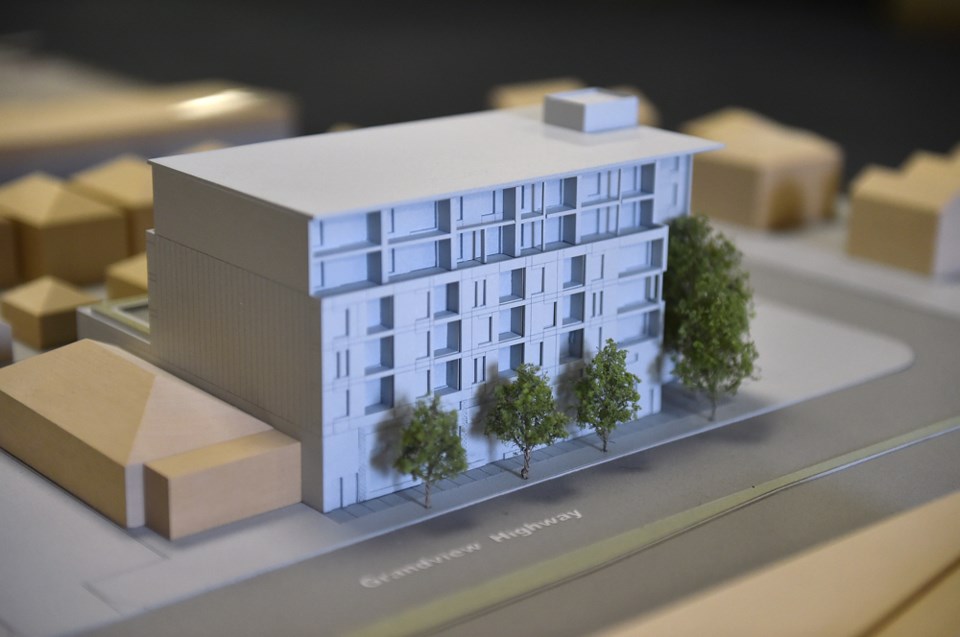
Six-storey mixed-use market residential building: 1940 Main St.
, being considered under the Mount Pleasant Community Plan and Implementation Strategy, features 49 strata units, a 37-space daycare facility, commercial uses at and below grade, 112 parking and 77 bicycle spaces.
The site is at the corner of Main and East Fourth Avenue. This marks its first review by the UDP as a rezoning application.
Read more
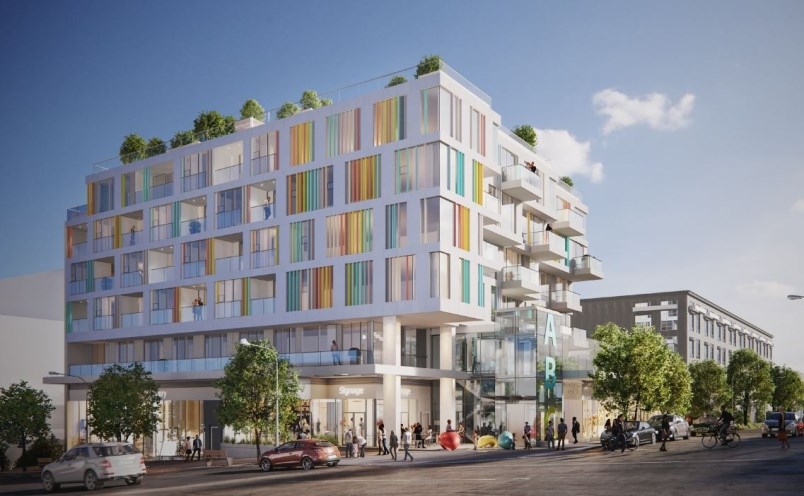
Ìý
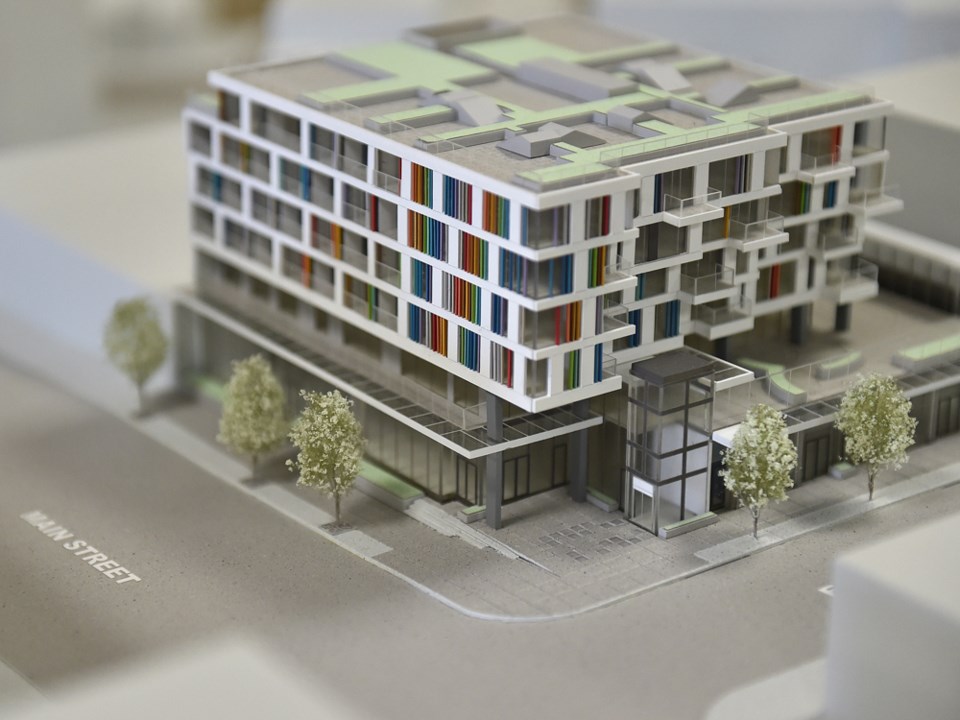
Ìý
Seven-storey mixed-use building: 339 East First Ave.
This seven-storey building would include retail and restaurant uses at grade level and office uses from levels one to seven.
It will be the UDP’s second review of the project, but its first as a .
The site is near Emily Carr University of Art and Design.
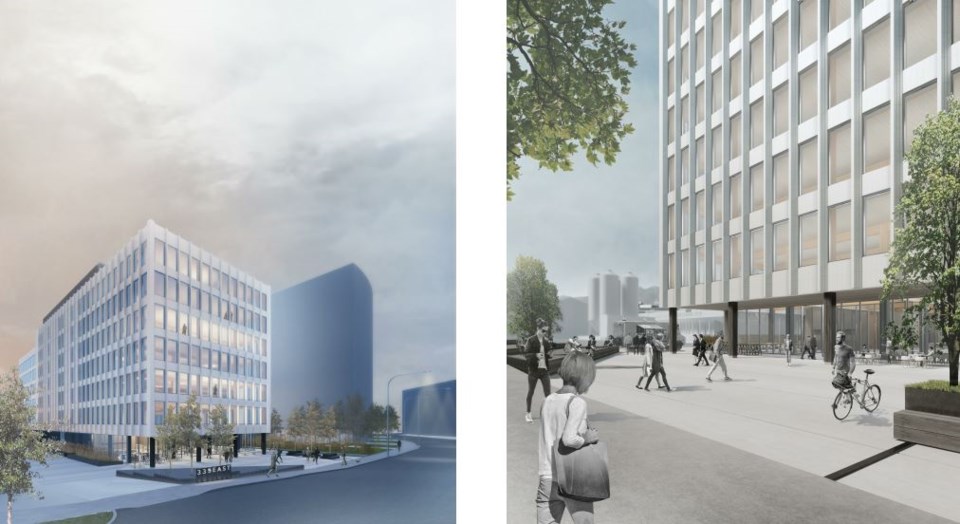
Ìý
