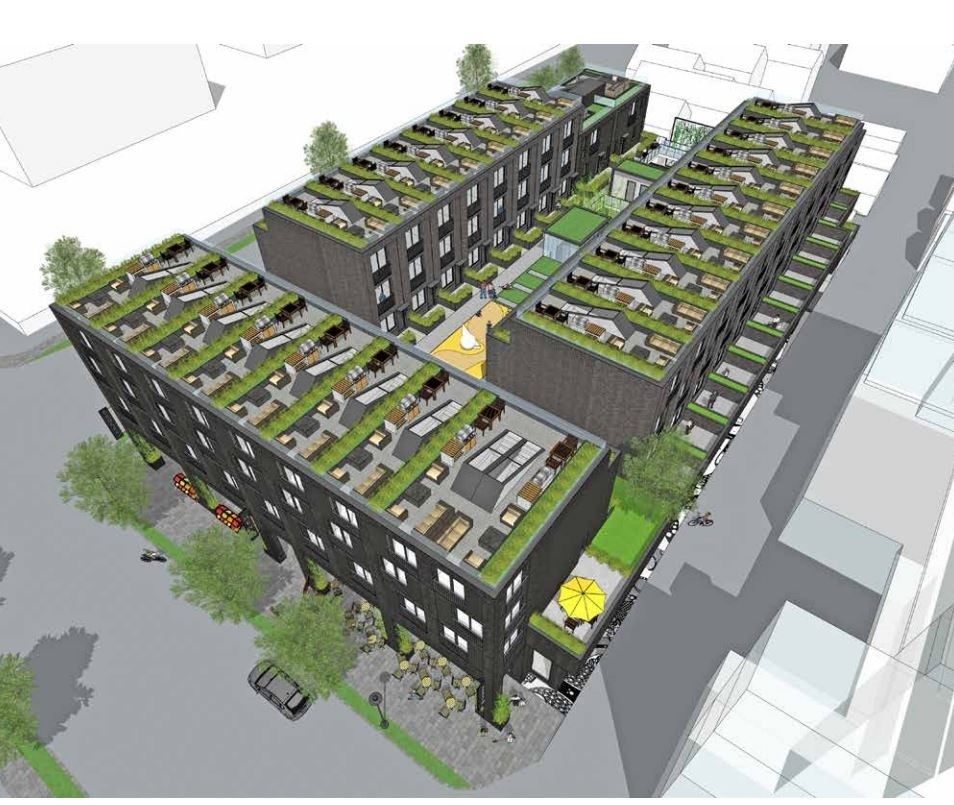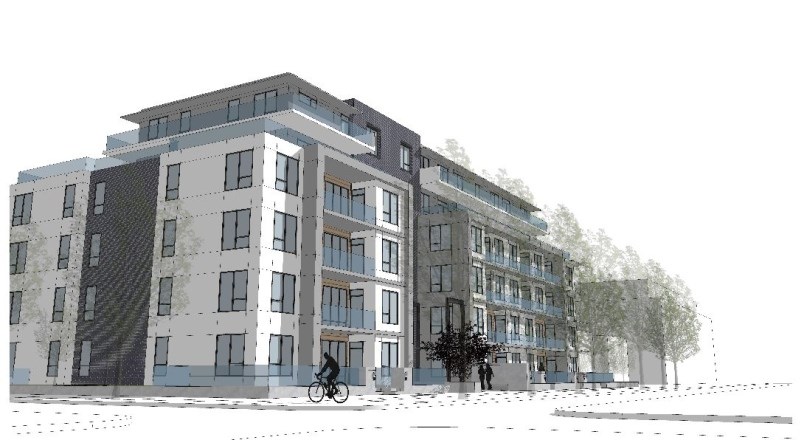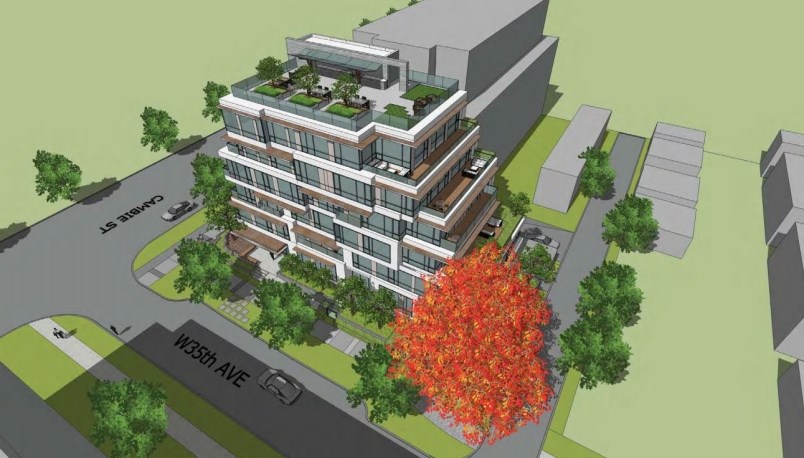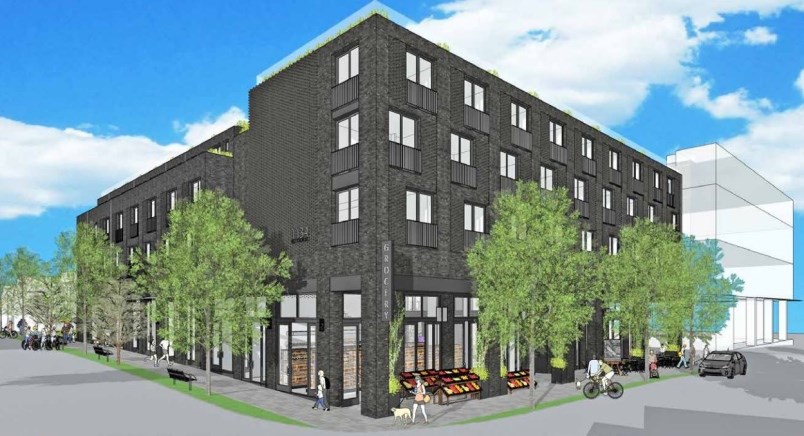A proposal for a four-storey mixed-use residential building in Strathcona and two other proposals for residential buildings envisioned on sites near Queen Elizabeth Park Little 鈥檚 scrutiny Nov. 14.
The panel advises council and city staff on rezoning and development applications. It doesn鈥檛 approve or refuse projects or make policy decisions.
1) 1102 to 1138 East Georgia St.
The first is for a project eyed for 1102 to 1138 East Georgia St. The plan for the mixed-use development is for a 37-complex to replace a single-storey commercial/industrial building across from Admiral Seymour elementary school.
Thirty of the units would be three-bedroom, one would be a two-bedroom, four would be one-bedrooms and there would be two studios.
Twenty per cent of the units would be social housing managed by Anhart Foundation. Office, retail and restaurant space would be at street level.
The application is being considered under the Downtown Eastside Community Plan. The architect is Ekistics Architecture.
Read more about the project
听

听
2) 4906 to 4970 Quebec St.
The second project under review, a 55-unit mid-rise building, is imagined for 4906 to 4970 Quebec St. on a land assembly near the Little Mountain site.
The proposal is for a six-storey residential building, which is being considered under the Little Mountain Adjacent Area Rezoning Policy.
The architect is Ciccozzi Architecture Inc.
Read more about the project
听

3) 485 West 35th Ave.
The third project going before the UDP is for a six-storey market residential building at 485 West 35th Ave.
The building would include 17 units and the application is being considered under the Cambie Corridor Plan. GUD Group is the architecture firm involved in the project.
Read more about the application
听

听
The Urban Development Panel meeting gets underway at 4 p.m. at city hall Nov. 14.
听



