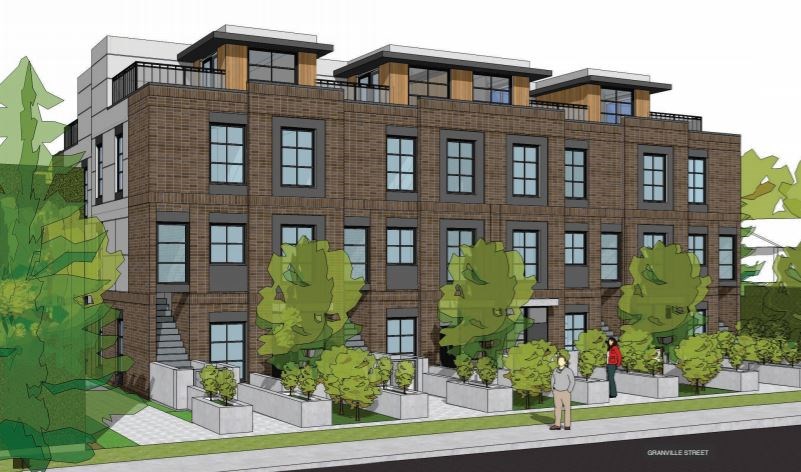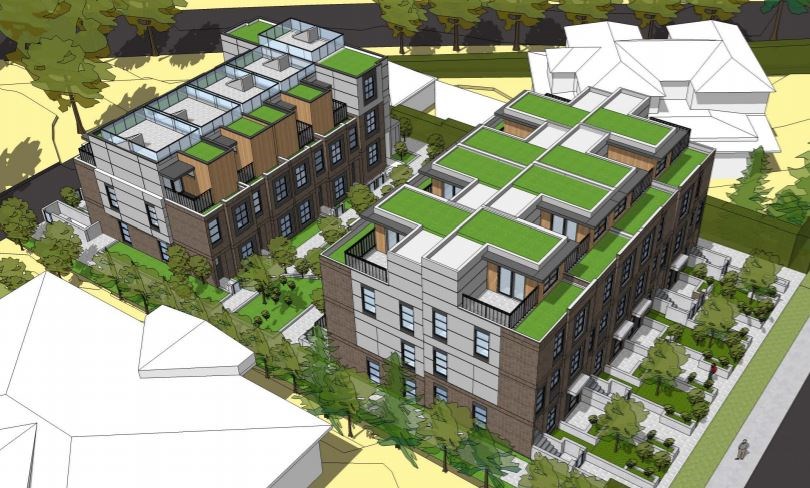Some single-family lots in Shaughnessy are so huge, you could fit 21 homes on them – if you stack them just right.
That’s the plan in a new for a 17,502-square-foot lot in the toney neighbourhood, which aims to build 21 regular and "stacked" townhouses in a 3.5-storey building on Granville Street at Connaught Drive. The homes will be 100 per cent secured market rental.
The application is being considered under the City of Vancouver’s , which gives special consideration to a development that is within 100 metres of an arterial road and is either 100 per cent rental, or offers below-market pricing, or shows innovation in housing form or tenure model.Â
The proposed design by Stuart Howard Architects is for 21 homes in two buildings. The smaller building at the back would comprise five conventional three-storey, three-bedroom townhomes, each with large roof terraces. The larger building fronting Granville Street would comprise eight one-bedroom, ground-floor units, plus eight two-and-a-half-storey, three-bedroom townhouses above each. (The half-storey refers to a master suite on top of the building, each accessing a smaller roof terrace.) That comes to a total of 44 bedrooms on one single-family lot. The proposal also includes 32 parking spaces and 32 bicycle spaces.

However, although the project fulfills both the innovative housing form and 100 per cent rental elements of the City's Affordable Housing Choices policy, the rents on the townhomes are not also required to be below market rents – and this is still prime Shaughnessy.
A community open house will be held from 5pm to 8pm on Thursday, April 19, 2018 at the Shaughnessy Heights United Church, 1550 West 33rd Avenue, Vancouver.
Editor's note: This article has been updated to reflect the fact that these homes will be 100 per cent rental, at the request of the project architect. The information about the homes being rental was not included in the rezoning application this article was based on.



