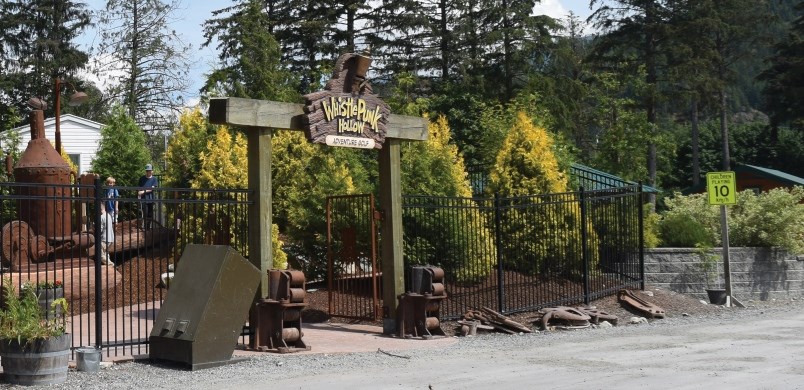Citing a list of outstanding questions, Squamish council has deferred on passing second reading for a major development that would reshape what used to be the WhistlePunk Hollow Adventure RV Park site — also known as the Eagle Vista campground.
The proposal from Anthem Properties was referred back to staff for more re-jigging after council debated the matter on their June 18 meeting.
"I think there's too many outstanding questions I have that I'd like to see clarified before it goes to public hearing," said Mayor Karen Elliott.
One of the big questions Elliott had about the development was its proximity to the dike.
If the District had to do work on the dike for maintenance or some other issue, Elliott wondered if the municipality would be liable for restoring the land on the development should it be damaged by municipal construction.
Normally, a development should have a large enough setback to prevent this from being an issue, she said.
Also, noting the development's proximity to the dike, Coun. Doug Race wondered if the dike would be upgradeable to the one-500-year "super dike" that the municipality is aiming for.
Regarding affordable housing, Elliott also questioned if it would be possible to have a diversity of options, rather than just apartments. She suggested adding townhomes to the mix.
Elliott also asked for greater clarity on the light-industrial space, noting she didn't want the municipality repeating the same problems now seen in the business park.
Staff have said that true industrial businesses in Squamish are getting pushed out of the business park because the zoning allows for certain commercial-type ventures to set up shop there.
Coun. Jenna Stoner said that the $353,325 in amenities wasn't enough to offset the loss of campground space.
Staff said the number was the estimated cost to provide water service to the nearby Mamquam River Campground.
If it becomes a reality, the development would encompass three sites.
The first, at 1701 Centennial Way would have 32 market townhouses, 79 market condos, 12,250 square feet of commercial space and 5,800 square feet of office space. There'd also be 14,730 square feet of open space.
The second, 1940 Centennial, would have 75 market units and a 28,630 square feet of open space.
The third, also at 1940 Centennial, would have 80 rental apartments, 24 of which would be affordable housing units.
There'd be 19,328 square feet of light industrial space, a 7,675 square-foot mezzanine, 13,217 square feet of office space, 2,400 square feet for childcare and 10,000 square feet of open space.
The proposal underwent a number of significant changes since first reading last year.
Changes include more open space, less density, and a bigger streamside protection and enhancement area, among other things.



