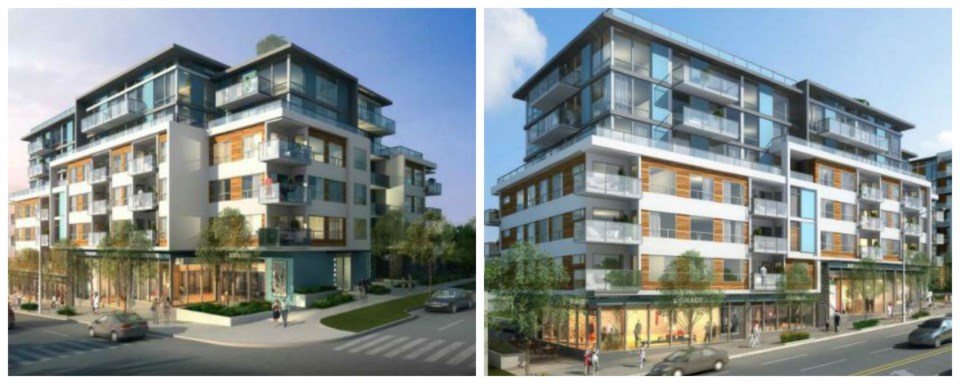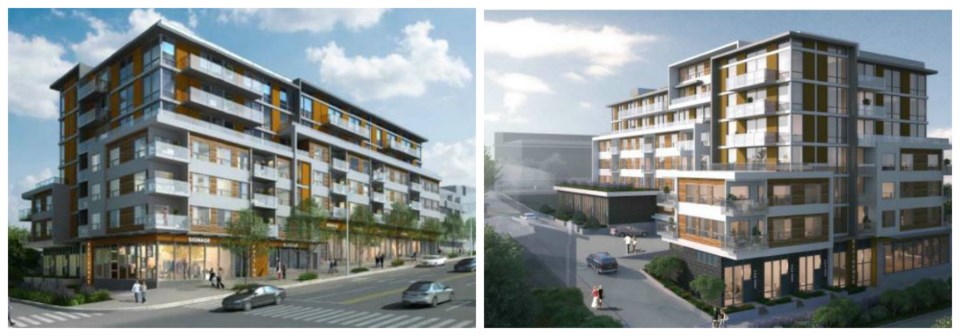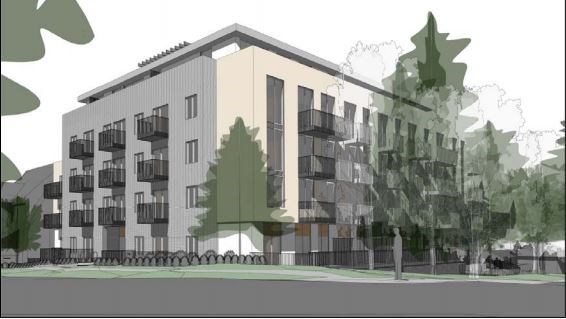┬щ╢╣┤л├╜╙│╗нcouncil referred the first round of rezoning applications under the City of VancouverтАЩs Moderate Income Rental Housing Pilot Program to public hearing at its Nov. 5 meeting.
The three applications тАФ the first of a total of 20 under the pilot program тАФ involve two properties in Renfrew-Collingwood on the East Side and one in Kitsilano on the West Side. They deal with proposals for relatively low-rise buildings and, if approved, would produce 241 rental homes, of which 50 of the units would be geared toward moderate incomes.
Council launched the тАЬmoderate incomeтАЭ program, a.k.a. MIRHPP, in April of 2018 to get more rental units built and to ensure a portion of them were offered at rents that households earning between $30,000 and $80,000 could afford.
Developers can qualify for various incentives such as increases to height and density, development cost levy waivers, parking requirement reductions, relaxation of minimum unit size and configuration requirements, and faster processing times if their projects are 100 per cent rental with 20 per cent of the residential floor space devoted to moderate income earners.
Target rents for those units are:
- $950 for studios to serve average household incomes of $38,000
- $1,200 for one-bedrooms to serve average household incomes of $48,000
- $1,600 for two-bedrooms to serve average household incomes of $64,000
- $2,000 for three-bedrooms to serve average household incomes of $80,000.
Through the initiative, rents for the moderate income units would be capped at B.C. Residential Tenancy Act annual allowable increases regardless of unit turnover and if, over the years, a tenant no longer qualifies for the unit based on their income, they will be handed a six-month notice to leave.
The program is also meant to help address the cityтАЩs low vacancy rate, which sat at 0.8 per cent in 2018. A vacancy rate of three per cent considered a balanced market.
Renfrew-Collingwood proposals
One of the rezoning applications, which was submitted under MIRHPP, would see a building constructed on five lots between Renfrew Street at East 10th Avenue.
Wensley Architecture filed the application on behalf of Molnar Group for the property at 2603 to 2655 Renfrew St. The application proposes a 70-unit, six-storey, mixed-use rental building but city staff recommend a height and density higher than requested based on the applicant's response to staff recommendations, public feedback and comments from the Urban Design Panel.
As a result, the recommendation is for a seven-storey, 82-unit, mixed-use rental building, with a partial eighth floor for rooftop amenity areas. As required, 20 per cent of the residential floor area would be for moderate income units. Of the 82 units, 64 would be for market rentals and 18 would be for moderate income households.

Fifty-eight parking spaces are proposed, which exceeds what the city requires by nine spaces. Some comments at the open house raised concerns about an тАЬover-supplyтАЭ of parking. In the report to council, staff indicate the applicant could consider providing a transportation management plan for further parking reductions during the development permit process.
A development cost levy waiver isnтАЩt being sought. If one was sought and granted, it would limit rental rates on units that arenтАЩt among the ones geared towards moderate incomes. Total development cost levies of about $1.86 million are expected from the development.
Another rezoning application filed under the pilot program, which staff is recommending be sent to public hearing, is from the same applicants for a nearby site thatтАЩs closer to Broadway.
The properties involved are located at 2543 to 2583 Renfrew St. and 2895 East 10th Ave.
The application proposes an 87-unit, six-storey, mixed-use rental building but, again, city staff recommend a height and density higher than what was imagined as a result of the applicant's response to staff recommendations, public feedback and comments from the Urban Design Panel.
The recommendation envisions a seven-storey, 96-unit, mixed-use rental building, with a partial eighth floor for rooftop amenity areas. As required, 20 per cent of the residential floor area would be for moderate income units. Of the 96 units, 77 would be market rental and 19 would be for moderate income households.

More parking spaces are proposed than required but that, too, could be altered during the development permit process. A development cost levy waiver is not being sought for this project. City staff expect the applicant would pay about $2.25 million in DCLs.
Kitsilano proposal
The corner of Larch Street and West Second Avenue is the development site outlined in the third rezoning application filed under the pilot program that city staff is recommending go to public hearing.
Jameson DevelopmentтАЩs proposal envisions a five-storey rental building with 63 units тАФ 13 of which would be geared towards moderate income households.
Designed by Metric Architecture, the project would be built at 1805 Larch St. where a vacant ecclesiastical building from the 1970s currently sits.
The application calls for 56 parking spaces in two levels of underground parking, exceeding the city's parking requirement by 19 spaces.
The city received far more feedback on this proposal than what was generated by the two Renfrew-Collingwood projects; staff collected 178 written comment sheets at the April open house, while 282 letters, emails, online comment forms, and other feedback was submitted to the city, including letters and material from a May local neighbour meeting. A petition with 352 signatures was sent to the city.
While supporters cited benefits such as housing affordability, the proposed buildingтАЩs fit with neighbourhood character and walkability, opponentsтАЩ top concerns included its lack of fit with neighbourhood character, the building being too high, and a desire for the project to be aligned with the future city-wide plan.
The applicant is asking for a DCL waiver. Based on the rates in effect as of September 2019, the value of the DCL waiver is about $1.26 million, according to staff. If granted, it would limit rents for the remaining portion of the units.
While this application is controversial, it's not the only one filed under the Moderate Income Rental Housing Pilot Program that's generated pushback.
Others include Jameson Development's proposal to build at the corner of Broadway and Birch Street, and PCI Developments' applications to build тАФ one at the corner of Kootenay Street, and another at the corner of Boundary. Open houses involving those projects were well-attended and generated a mixture of criticism and support.
If all 20 projects submitted under the MIRHPP are approved, it would generate about 1,162 rental units across the city, with about 235 of them reserved for moderate income households. Final numbers wonтАЩt be pinned down until itтАЩs determined whether the applications are approved or rejected.
Note: This story has been updated since first posted.
@naoibh
╠¤



