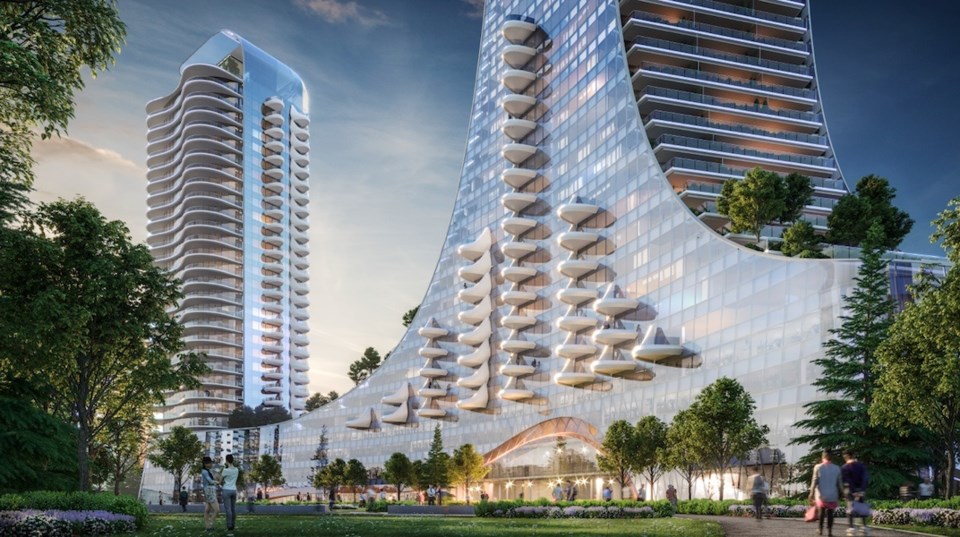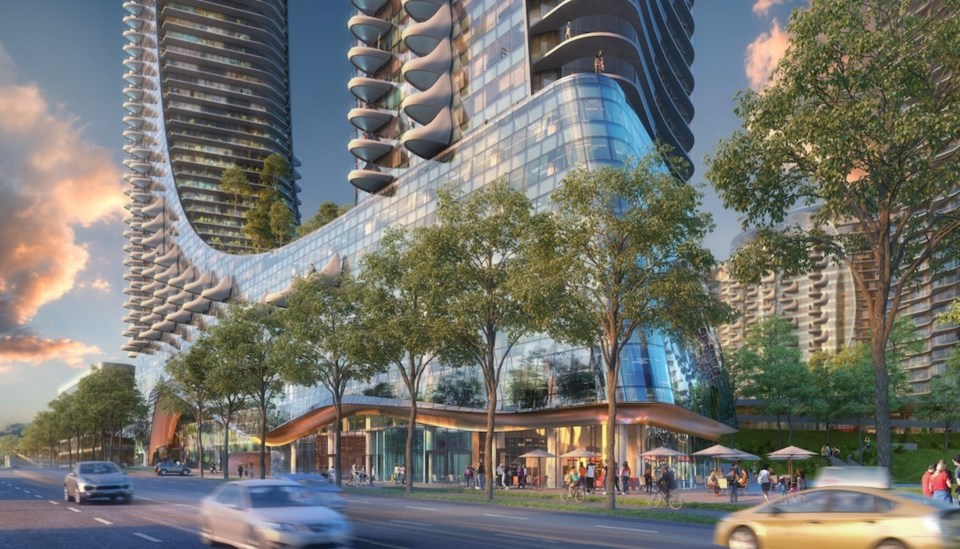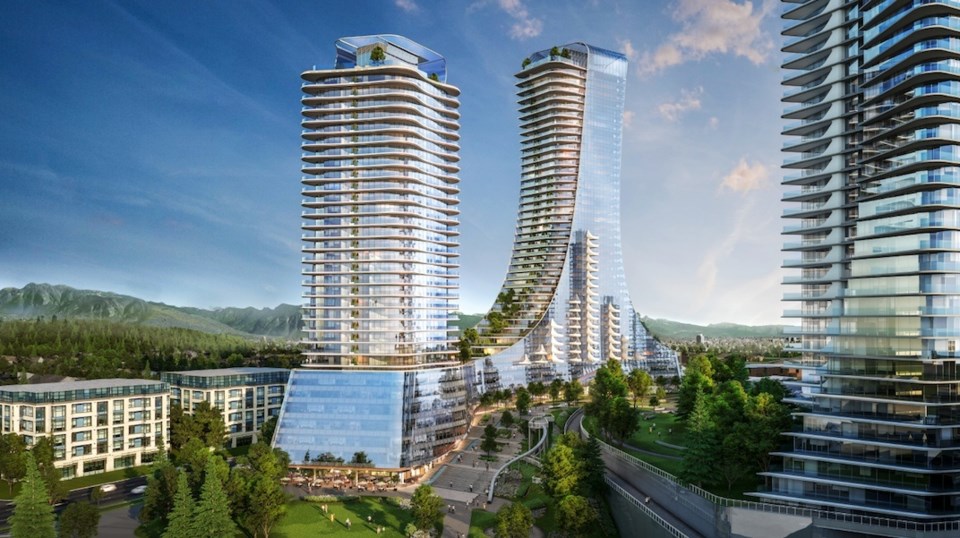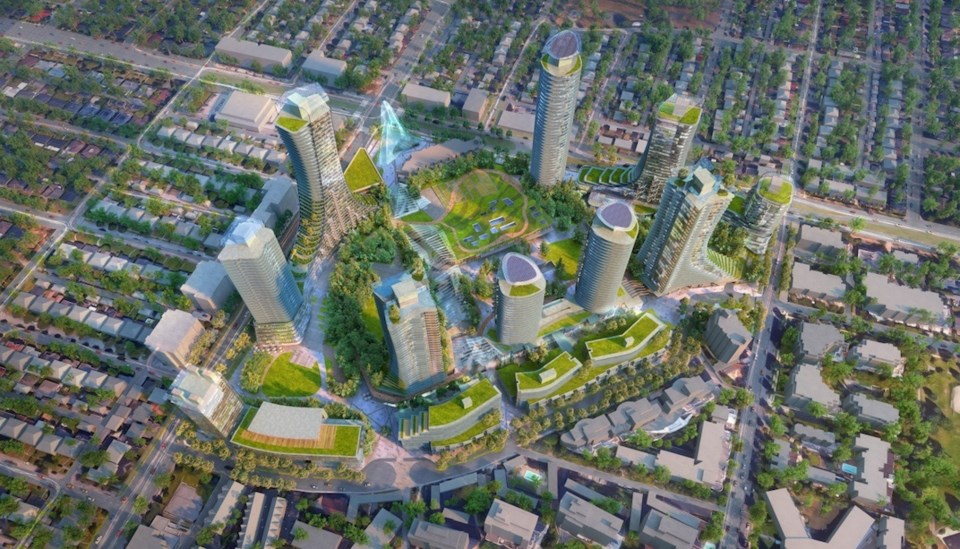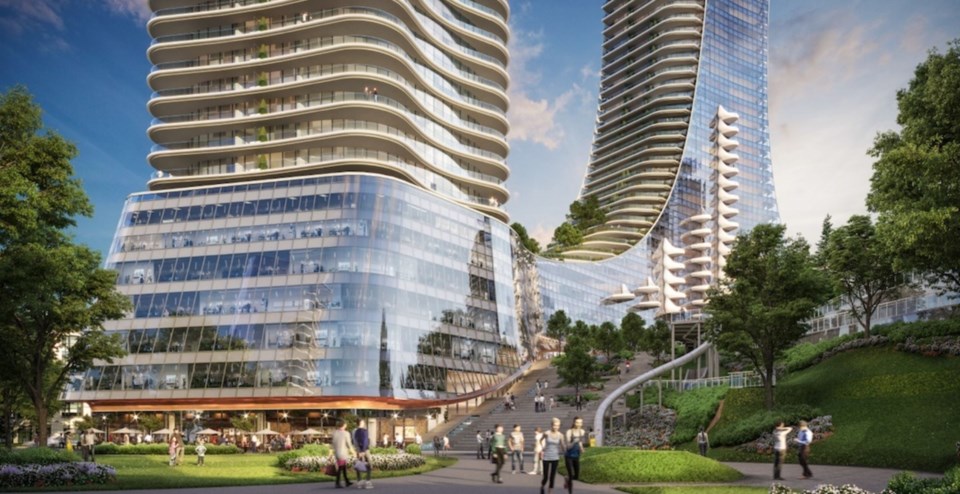Spectacular design details of phase one of the new Oakridge Centre, Vancouver’s massive mixed residential and commercial masterplan, have been revealed in updated renderings, released this month.
Like a futuristic Gaudi building, the architectural concept is one of “skin and bones,” according to the design rationale in developer Westbank's proposal for the first phase, submitted to the City earlier this month.
Phase one includes two mixed-use but mostly residential towers (dubbed buildings 3 and 4, 32 and 42 storeys respectively) and part of the future public park, which will total nine acres.
The towers include 504 market condos, which break down as 212 one-bedroom, 260 two-bedroom and 32 three-bedroom units. There will also be a large connecting podium for retail and office use, and a further 173,113 square feet of office space in the shorter Building 3. Below the expansive footprint of these combined buildings will be three levels of underground parking.
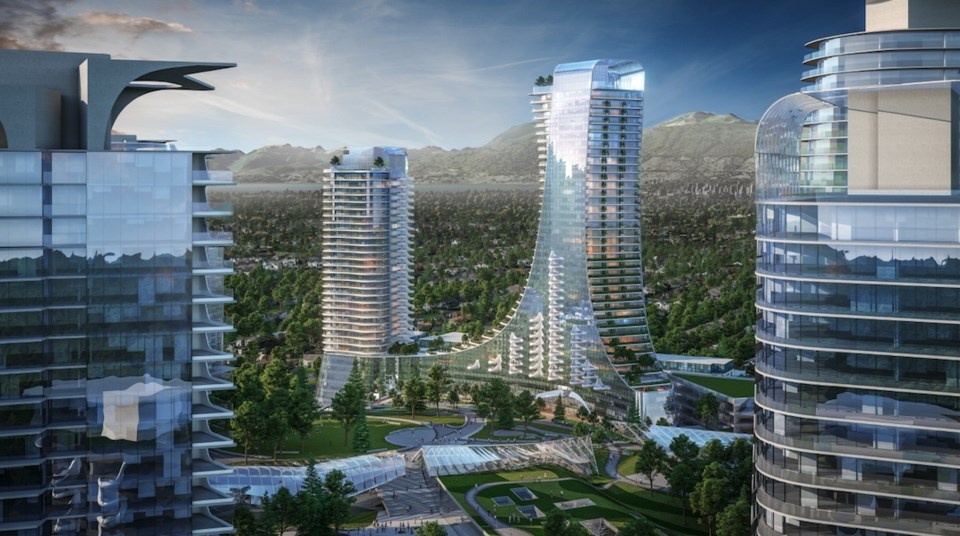
Architect Henriquez Partnership's “skin-and-bones” concept was elaborated on in the application’s design rationale: “Expanding upon the skin and bones concept, the skin is treated like a fine light fabric that wraps the buildings in a unifying veil. It is both delicate and protective, and is expressed architecturally as a plane of Curtain Wall that extends past the building itself in vertical and horizontal fly-bys… The extent of the wrapping of the veil is related to the buildings orientation, as the veil opens toward the light, allowing the deep recessed terracing of the bones to shade the spaces within.”
Check out more of the latest renderings from the architect, below.
