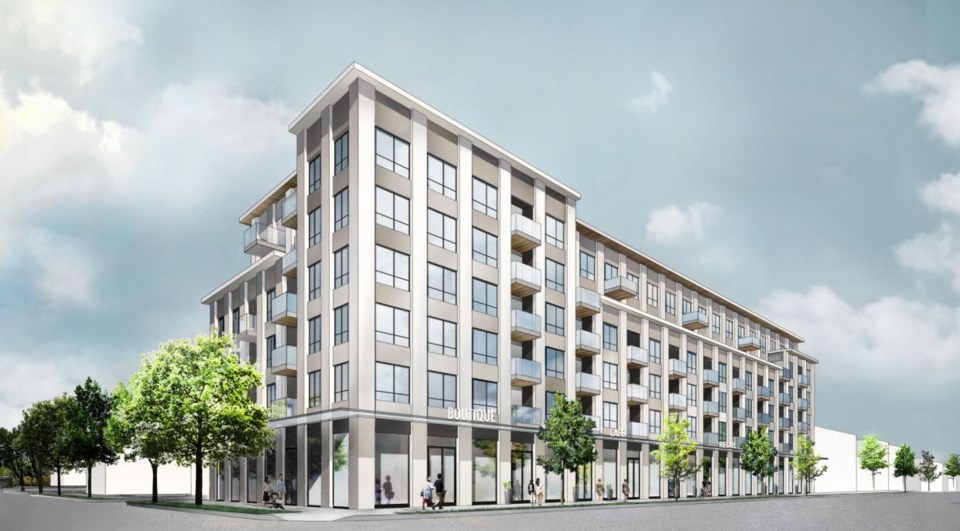A half-block site at the corner of Main Street and 32nd Avenue is eyed for a six-storey market rental building.
Yamamoto Architecture has filed a rezoning application under the City of Vancouver’s Rental 100 program to construct an 89-unit mixed-use project at 4745 to 4795 Main St., which is a couple of blocks from Riley Park.
Units would include 16 studios, 42 one-bedrooms, 25 two-bedrooms and six three-bedrooms. The plan features a total floor space ratio of 3.67, 80 underground parking stalls and 156 spaces for bikes.
Existing zoning allows for four storeys and a height of 13.8 metres, while the proposal asks for six storeys and a height of 21.9 metres.
The site currently operates as a parking lot, which the rezoning rationale notes “disrupts the continuous band of commercial uses at-grade extending to the south and to the north along Main Street.”
The property is also on a transit route, it’s connected to the city’s cycling network and it’s close to parks, libraries, community centres and shopping.
Rental 100 , but projects submitted under the policy may qualify for incentives such as parking requirement reductions, relaxation of unit size, additional density and development cost levy waivers if the building is secured as 100 per cent rental for 60 years or the life of the building, whichever is greater.
An open house runs from 5 to 8 p.m. at Phoenix Gymnastics Nov. 27.
��
��



