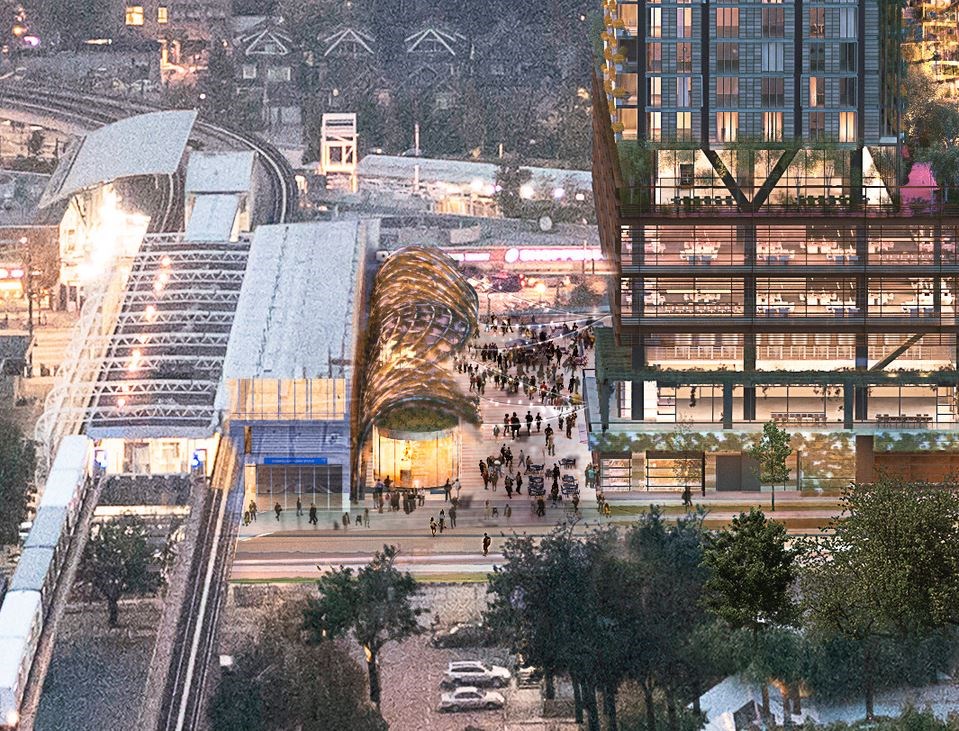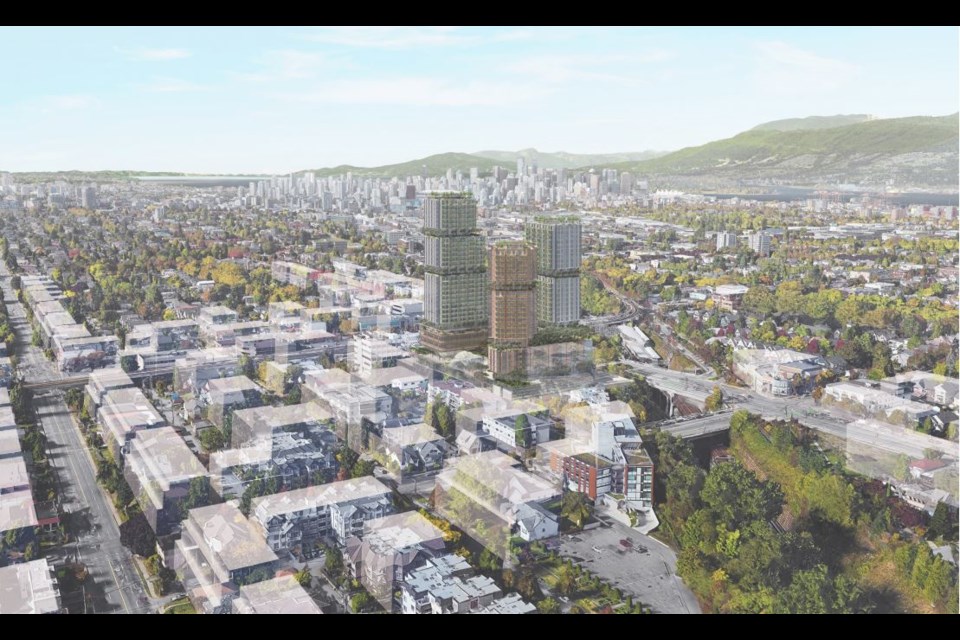A 2.4-acre East Â鶹´«Ă˝Ół»site at Broadway and Commercial is the latest, but almost certainly won’t be the last, battleground over what’s the appropriate height and density for a new development in a neighbourhood.
The conflict was sparked last week when for 1780 East Broadway, where a Safeway grocery store with a large parking lot currently sits. The application proposes a mixed-use development featuring three residential towers — 24, 27 and 30 storeys above the retail level — with 520 condo and 160 rental units, retail and office space, a childcare facility, a grocery store and a new public plaza.
Developer Westbank, property owner Crombie REIT and the Perkins and Will architecture firm are behind the Grandview-Woodland project whose “big ideas” were inspired by architect Bing Thom. Safeway has a long-term lease on the site totalling 50 years.
Years in the making
The future of the site has been the subject of years of deliberation. when the City of Â鶹´«Ă˝Ół»released “emerging directions” for the Grandview-Woodland Community Plan, which suggested the property could be home to towers up to 36 storeys (with other locations in the surrounding area identified for future highrises between 22 and 28 storeys). City and regional policy is to locate higher density around transit. But critics argued those heights were not discussed or endorsed during public consultation about the plan.
To quell the furor, the City of Â鶹´«Ă˝Ół»in 2014 to help re-think the plan.
Two years later, in 2016, council approved the. On the Safeway site, it allows for a mixed-use development at a variety of scales, including mid-rise and high-rise components, as well as residential units, space for a one- or two-storey grocery store, small retail, offices and a public plaza. Under the plan, buildings that are six storeys above a one- or two-storey retail level are allowed on the perimeter, while heights of 12 to 24 storeys above one or two storeys of retail are allowed at "key anchor points within the site."
Council is, however, able to "consider modest increases in height and density for the delivery of non-market housing to assist with project viability, subject to fit with neighbourhood context.”
In 2017, the developer floated that featured 11-, 17-, 21- and 24-storey buildings above two-storey podiums.
Now, with towers potentially reaching 24, 27 and 30 storeys above retail, the actual rezoning application differs from that proposal and is earning mixed reviews.
Opposing views
Dorothy Barkley, past president of the Grandview Woodland Area Council (GWAC), and Reilly Wood of Abundant Housing Â鶹´«Ă˝Ół»(AHV) reflect opposing visions about what should be allowed on the property.
Barkley told the Courier GWAC doesn’t support the application in its current form and that it would like to see “more modest” heights on the property, as well as a two-storey Safeway, rather than a one-storey store, to make more room for a larger plaza. (Safeway has insisted on a one-storey store.)
She says Grandview-Woodland is expected to absorb too much density, citing projects such as the recently approved — and controversial — five-storey, 35-unit rental and the recently approved — and controversial — at Clark Drive, which will feature 90 social housing units, a 51-bed withdrawal centre and 20 short-term transitional beds.
“Why can't we have shared densification across the city? Why can't we have careful or thoughtful, reasonable densification that enhances neighbourhoods rather than undermines neighbourhoods?” she said.
Barkley maintains Grandview-Woodland already lacks greenspace and amenities, she questions how market rental rates in the proposed Safeway site redevelopment would be affordable to people living in the neighbourhood, and also argues the development is a bad fit for the community.
“What's going to happen here is that these towers are being put in the middle of a residential neighbourhood that is immediately surrounded by two-storey co-ops and apartments, one-and-a-half-storey and two-storey houses,” she said. “First off, it just doesn't fit into the neighbourhood at all. There's no graduation [in heights], but there's going to be a tremendous amount of land lift. There's going to be increased land value with the towers going in.”
Barkley worries a jump in land value will signal the end of the co-ops and modestly priced multi-family residential buildings, and that they’ll be demolished and re-developed.
“What you see is the undermining of the neighbourhood. The entire raison d'être of Grandview-Woodland has been the character, the fit. While we firmly believe in carrying our weight, in so far as carrying or having density, we have a lot of density. We are not like Point Grey, which has virtually none. We're not like the south side of Vancouver, which has very little. But we don't want to become like the West End either,” she said.
Wood’s position contrasts starkly with Barkley’s. Where she sees too much density, he sees not enough.
“I’m a little concerned that the project is not dense enough.ĚýIt’s tall (at 24-30 storeys), but it’s not especially denseĚýbecause the towers are quite thin,” he wrote in an email to the Courier, pointing out the floor space ratio (FSR) proposed is 5.87, which he compared to a six-storey building on the 300 block of East Sixth Avenue in Mount Pleasant, which has an FSR of 4.73.
“This is probably anĚýattempt to mollify some of my more change-averse neighbours, but I’d appreciate more homes on this site.”
Wood also wonders why the city requires so much parking next to a SkyTrain station. The base requirement for the residential portion of the project is 600 spaces.
The developer is actually only proposing 403, 197 fewer than the requirement, but Wood says, “It seems crazy that the city would require so much parking near transit during a climate crisis.”
(Meanwhile, 249 parking spots are proposed for the commercial portion where the base requirement is 183.)
Wood, who lives four blocks from the proposed development site in a one-bedroom condo with his partner, moved to Commercial Drive one year ago, but he’s lived in East Â鶹´«Ă˝Ół»for the last 10 years.
He said he likes new public amenities and services proposed for the development such as the public plaza next to the SkyTrain, a hanging garden, daycare spaces, a new Safeway and more stores.
“I think it’s great that so many new neighbours will get to live right next to the SkyTrain, and the project even has 160 units of rental and social housing,” he said.
He disputes criticism that the area is already dense and too congested or suggestions that a new community centre andĚýmore green space is needed if the project moves forward.
“Commercial and Broadway has surprisingly few homes and offices for such a central location — there are hardly any buildings taller than four storeys nearby. It’s a little embarrassing for one of the best locations for transit in Western Canada, right at the intersection of two SkyTrain lines. I can’t think of a better location for tall buildings. The neighbourhood has lots of parks and a great new community centre at Trout Lake, it can easily handle a few more people,” he said.
“When I talk with neighbours about how our street has changed over the years, they all say the same thing — the area is gentrifying, and many renters have been replaced by well-off professional couples. I see lots of luxury houses being built and renovated around here, and they’re not required to provide anyĚýrental or social homes. So it’s great to see 160 new rental apartments in this development, that's a lot better than the development that’s already happening.”
An open house about the project is expected sometime this fall.

Note: This story has been updated since first published.
@naoibh
Ěý



