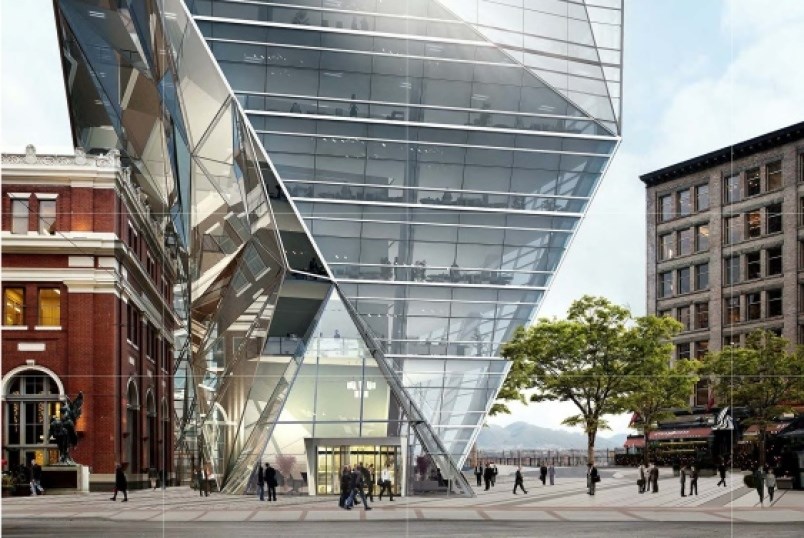It’s been more than three years since the Urban Design Panelfor Cadillac Fairview’s Waterfront Tower at 555 West Cordova — a site next to the historic Waterfront Station and The Landing heritage building. But a development permit application with a revised design is expected to be submitted to the city in the near future.
The latest proposal was presented to the Â鶹´«Ă˝Ół»Heritage Commission in a pre-application . The minutes of the meeting were posted May 28.
Adrian Smith + Gordon Hill Architecture and B+H Architects are involved in the project.
Cadillac Fairview declined an interview with the Courier, but emailed this statement May 29: “[Cadillac Fairview] is actively working on 555 Cordova Street WestĚýwith the City of Â鶹´«Ă˝Ół»andĚýwill be submitting our development permit application in the near future.ĚýThe revised design builds on the feedback we received from the , an Engagement Session we, as well as other feedback,” Janine Ramparas, Cadillac Fairview’s director of communications wrote.
“Highlights of the new design include reconfiguring the building for the benefit of the public realm with the east heritage façade of Waterfront Station and the Landing now showcased by the new building and the addition of a large public plaza.ĚýThe new design is more sensitive to the neighbouring heritage buildings, the Waterfront Station and The Landing. We hope to advance this landmark property, which will ultimately attract best-in-class businesses that are seeking to locate their workforce near the region’s largest transportation hub and amenities that downtown Â鶹´«Ă˝Ół»has to offer.”
A look back
Although the Urban Design Panel is only an advisory body to the city, and doesn’t approve or deny development applications, its decision to reject the proposal for the 26-storey, modern glass tower, which some dubbed an "origami tower," meant Cadillac Fairview’s application didn’t move forward to the Development Permit Board so there would be time for a re-design. The proposal envisioned the tower overhanging part of the station.
Urban Design Panel concerns included the location of the tower on the site and its proximity to the historic Waterfront Station, that not enough sustainability measures were featured in the project, and the relationship between the property's private realm and the public realm.
Criticism also came from individuals such as and heritage activists who raised similar concerns about the tower's appearance and its relationship with, and proximity to, the adjacent heritage buildings.
But it's a complex site and the footprint is relatively small.Ěý
The City of Â鶹´«Ă˝Ół»told the Courier in mid-May that staff encouraged the applicant to have pre-application workshops with both the Â鶹´«Ă˝Ół»Heritage Commission and . The non-voting sessions were intended to "foster dialogue" on the surrounding character of the area, and applicable policies and regulations. (Minutes from the May 16 pre-application workshop with the Gastown committee can be found .)
The Â鶹´«Ă˝Ół»Heritage Commission actually , although it noted some concerns. But that decision wasn’t unanimous.
Once a development permit application is filed with the city, there will be consultation, including an open house, and material will be posted online for comments, according to the City of Vancouver. There will also be additional meetings with the Â鶹´«Ă˝Ół»Heritage Commission, the Gastown Historic Area Planning Committee and the Urban Design Panel.
The new drawings and proposal presented in the pre-application workshops have not been released publicly but bloggers who post about Â鶹´«Ă˝Ół»developments took these photos of the updated design boards at the heritage commission meeting.
Ěý
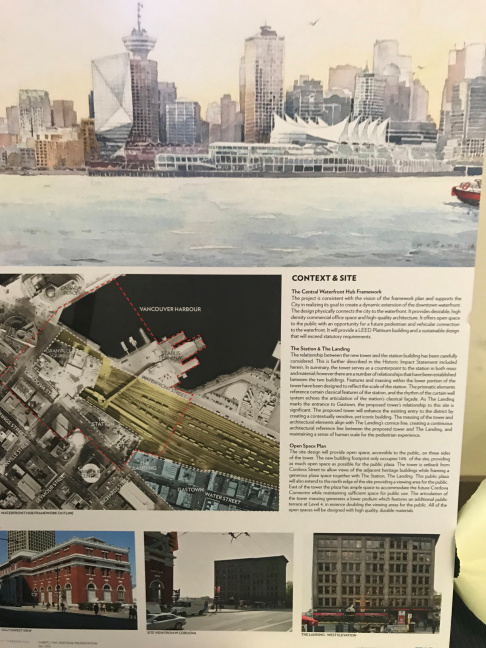
Ěý
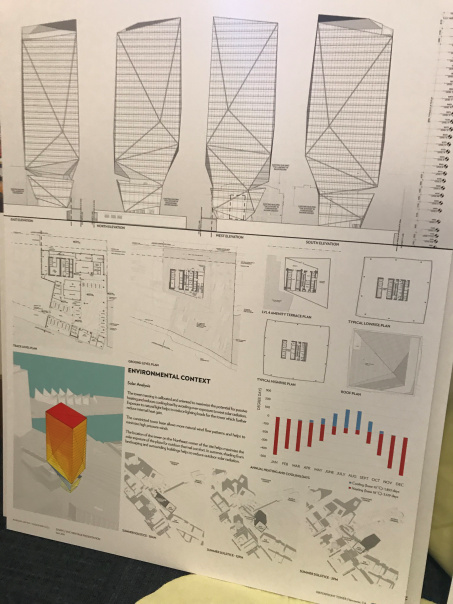
Ěý
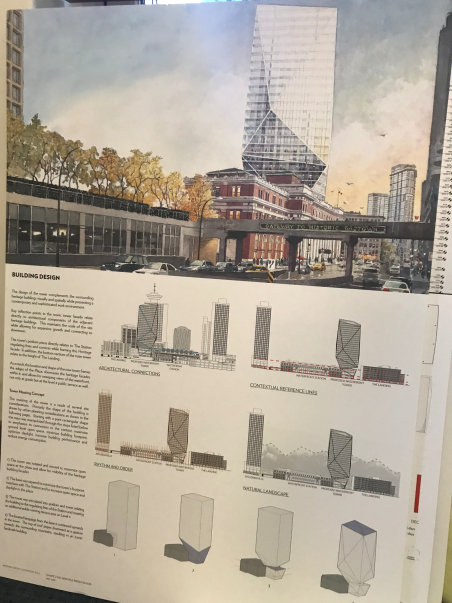
Ěý
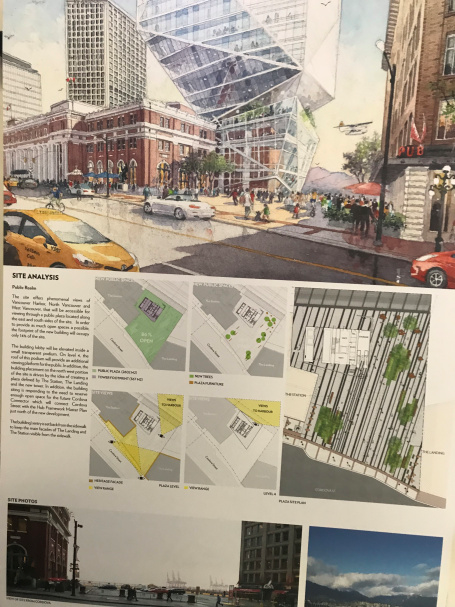
Ěý
Note: This story has been updated with photos since it was first posted.
@naoibh
Ěý
