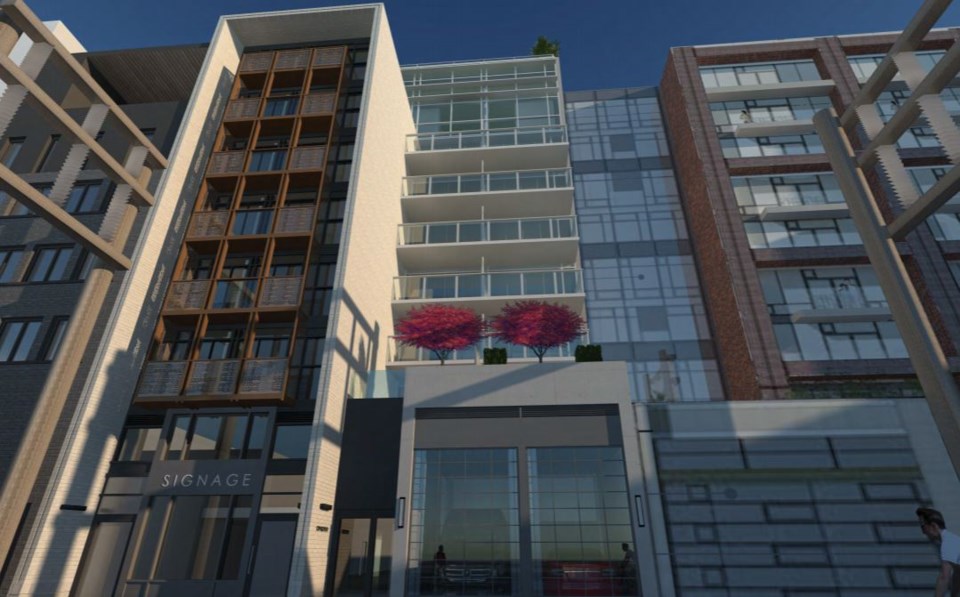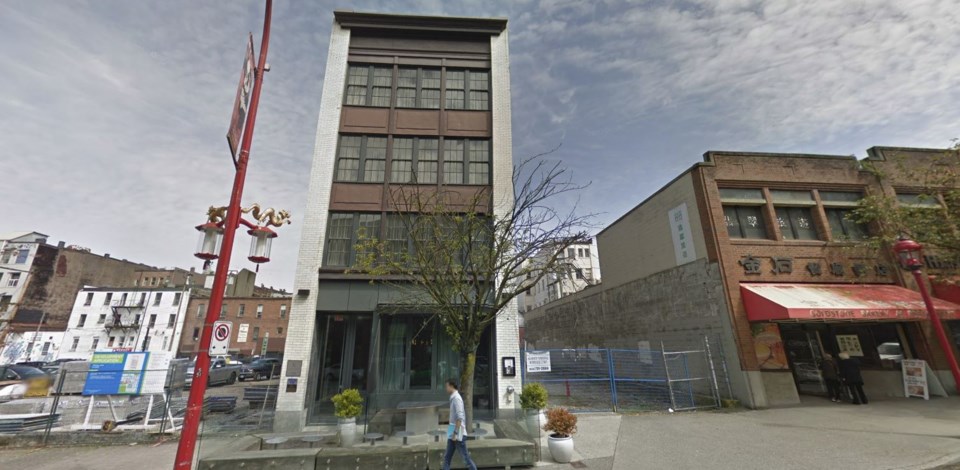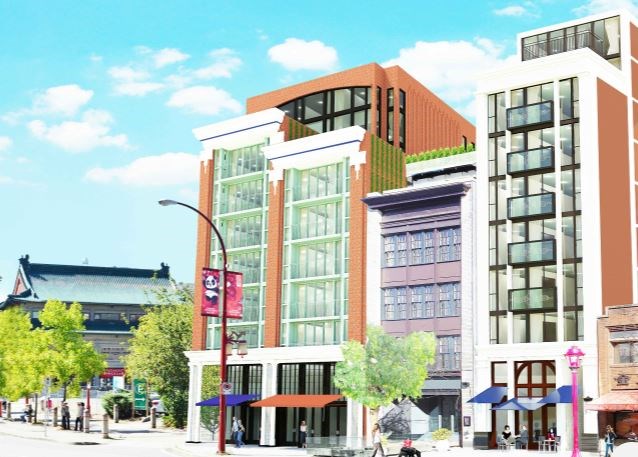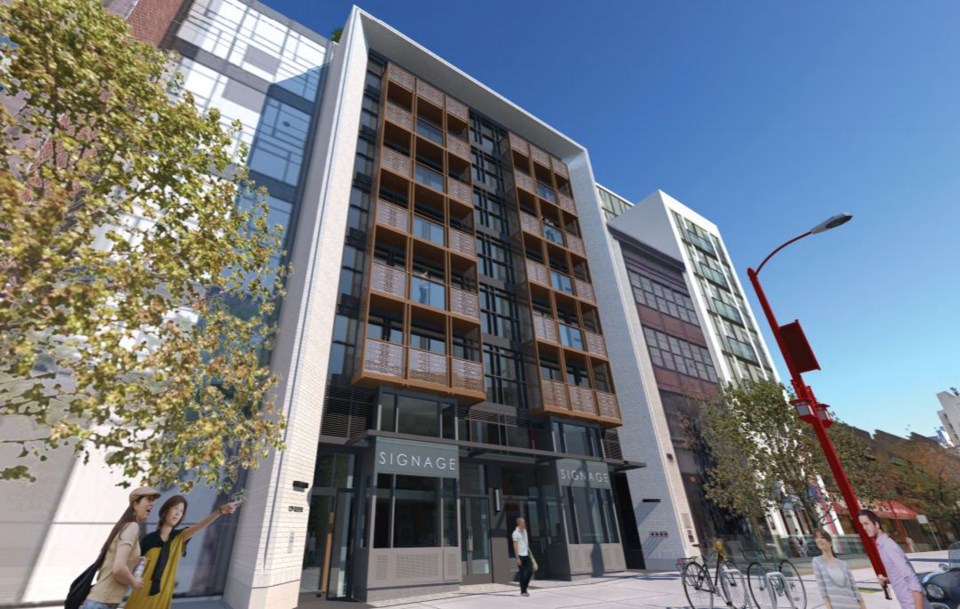Plans for a 10-storey building next door to the Keefer Bar in Chinatown are getting another shot, with a development application revised by the project’s new architect and resubmitted to the City of Vancouver.
A notification card dated May 23, 2018 told local residents that the revised application will be considered at the Monday, June 11 meeting of the Development Permit Board at City Hall.
The original development application from high-end condo developer James Schouw and Associates, designed by Stantec, was submitted in February 2017 but received objections from the Urban Design Panel and the Chinatown Historic Area Planning Committee over the design and the building setback (see image at bottom of page).
The new proposal has just one fewer condo unit than the original plan, but a very different design, and an increased setback on the east side of the building at the upper levels.
The plan now proposes:
• three commercial units on the main floor (two at the front and one on the lane);
• 32 market condo units (12 studios, 12 two-bedroom units and eight three-beds);
• two common roof decks at the setback level, plus private penthouse terraces on that level and on the roof;
• 24 underground parking stalls accessed via car elevator from the lane.

The site at 129 Keefer Street is next door to the Keefer Bar to the east, and to the west is the vacant site of the controversial 105 Keefer Street proposal, which was after .

James Schouw and Associates also owns the vacant site at 137 Keefer, on the other side of the lone-standing Keefer Bar building, having bought the pair of lots in a package deal. The developer last year submitted a development for the even-narrower 50-foot-wide 137 Keefer lot, as shown in these renderings.
If one or both buildings get developed, that will mean the owners of the Keefer Bar building’s penthouse – which has a that has been used for movie shoots – will finally have some taller neighbours overlooking it.

Members of the public are invited to attend the Development Permit Board meeting on June 11, 2018 at 3pm in the Town Hall Meeting Room (1st Floor, City Hall, 453 West 12th Avenue).




