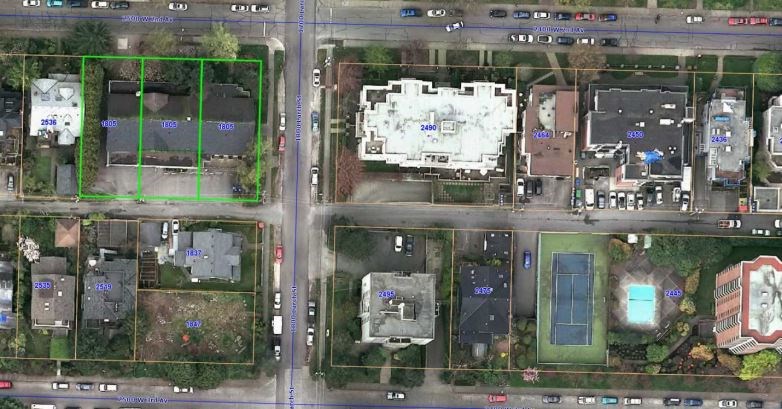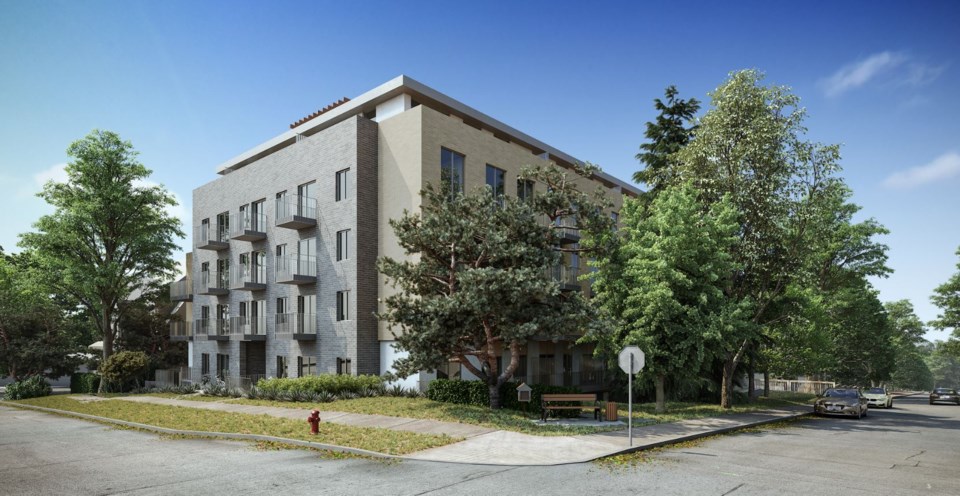Thirteen of 63 rental units in a five-storey rental building proposed for 1805 Larch St. in Kitsilano are geared towards moderate income households.
The project, pitched by Jameson Developments and designed by Metric Architecture, is envisioned for the corner of Larch and West Second Avenue. It’s being considered under the city’s Moderate Income Rental Housing Pilot Program (MIRHPP).
The pilot program, which is limited to 20 rezoning applications, is one of the Housing Â鶹´«Ã½Ó³»strategies to better match city workers’ incomes. Proposals under the MIRHPP must include a minimum of 20 per cent of the residential floor area permanently secured for moderate income households earning between $30,000 and $80,000 a year.
Jameson Development’s Larch Street goes before an open house April 10. A vacant ecclesiastical building from the 1970s is currently on the site, according to the application.
Forty-four per cent of the 63 units in the new rental building would be family-sized (defined as two-bedrooms and above), including eight three-bedrooms.
The apartments would range in size from:
- 385 to 437 square feet for a studio
- 507 to 607 square feet for a one-bedroom
- 663 to 762 square feet for a two-bedroom
- 679 to 794 square feet for a two-bedroom with two bathrooms
- 863 to 930 square feet for a three-bedroom
Maximum average starting rental rents for the 13 moderate income units under the MIRHPP are $950 for a studio, $1,200 for a one-bedroom, $1,600 for a two-bedroom and $2,000 for a three-bedroom. Rent increases for those units are also capped at the B.C. Residential Tenancy Act annual increases regardless of turnover.
Of the 13 units designated for moderate income households, there would be:
- 4 studios
- 3 one-bedrooms
- 1 two-bedroom
- 3 two-bedrooms with two bathrooms
- 2 three-bedrooms
Of the 50 units earmarked for market rental rates, there would be
- 15 studios
- 13 one-bedrooms
- 3 two-bedrooms
- 13 two-bedrooms plus two bathrooms
- 6 three-bedrooms
The building would also feature 56 underground parking spaces and 113 bicycle spaces.
Jameson Development has also submitted an expression of interest to build a 28-storey secured market rental building under the Moderate Income Rental Housing Pilot Program at the corner of Broadway and Birch Street. The developer currently has rezoning approval for a 16-storey rental building on that site. It held a pre-application open house for a building at the taller height late last year, but has not filed a formal rezoning application yet. Read more about that proposal
The open house for Jameson’s Larch Street project runs from 5 to 8 p.m. at Kitsilano Neighbourhood House, April 10.




