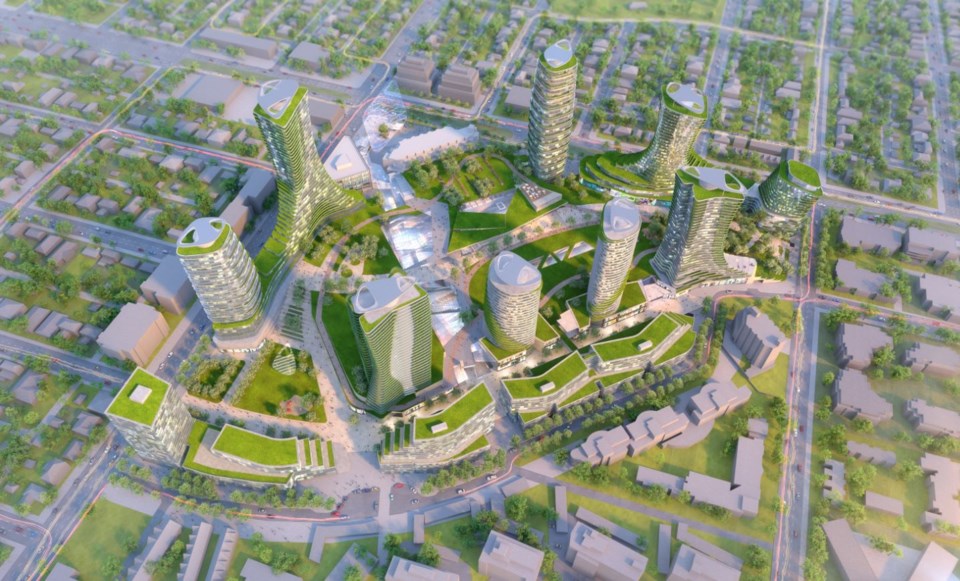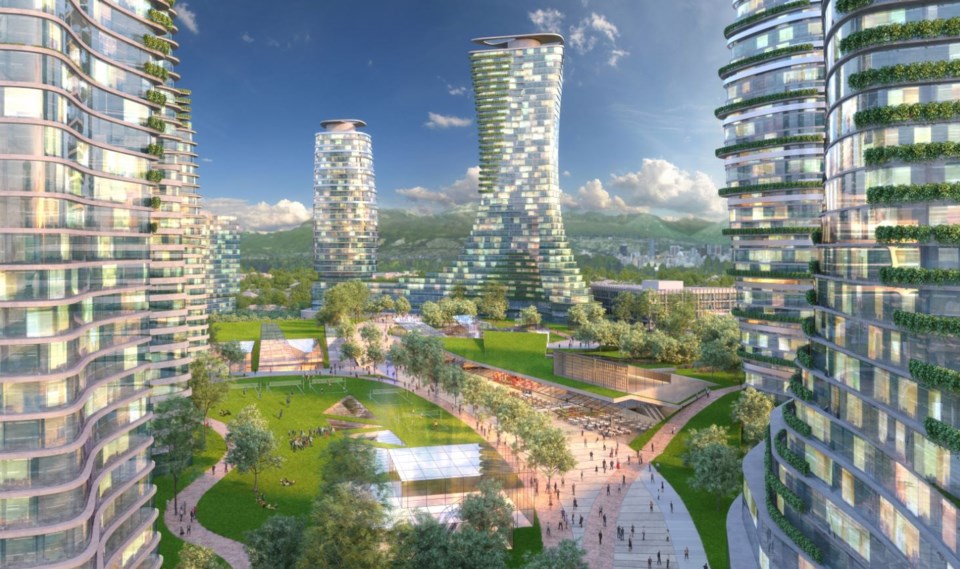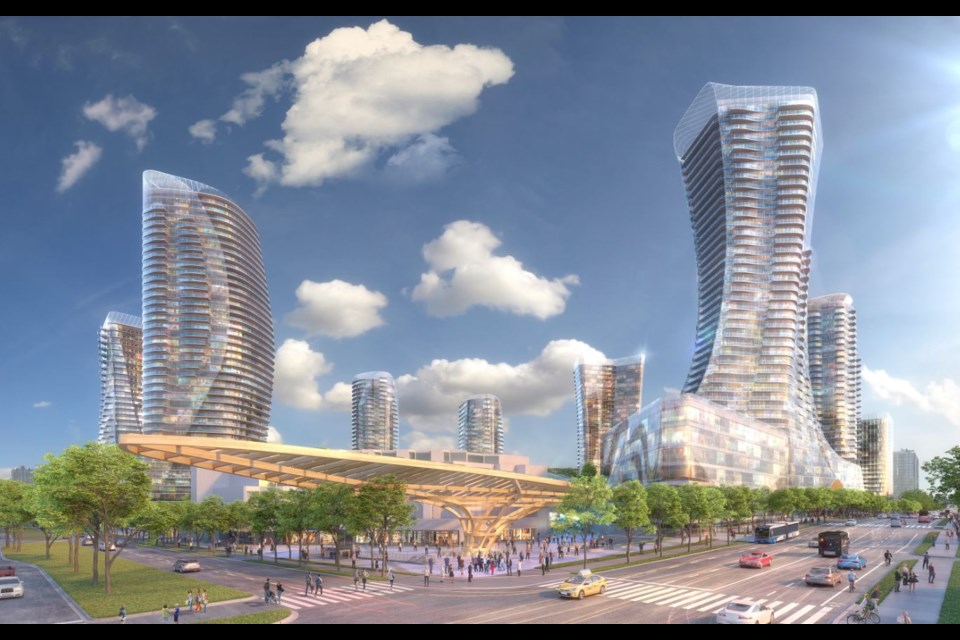They’re not rebuilding a mall. They’re creating a mini city. That’s a key message the team behind the Oakridge Centre redevelopment delivered at a media presentation previewing at Whistler’s Audain Art Museum Jan. 29.
The Oakridge display was timed to coincide with the International Council of Shopping Centers convention held in Whistler Jan. 28 to 30.
Oakridge Centre is the second-most productive shopping centre in Canada. It covers 28 acres, is on a main transit route and is designated a municipal town centre in Metro Vancouver’s Regional Growth Strategy.
While rezoning was granted in 2014, progress was stalled for various reasons, including a change in ownership from Ivanhoe Cambridge to QuadReal in June 2017.
QuadReal and Westbank are developing partners in the project. Henriquez Partners Architects is the design lead and Wonderwall out of Tokyo is designing the interior of the mall.

The of the sprawling redevelopment, which conforms to the 2014 rezoning, includes 1,000,000 square feet of retail, 2,600 homes for 6,000 people, office space for 3,000 workers, a 100,000-square-foot community centre and daycare, the city’s second-largest library, a performing arts academy, a live music venue for 3,000 people and the largest public art program in Vancouver’s history, according to Remco Daal, president of Canadian Real Estate for QuadReal. It will also feature a nine-acre park, a one-kilometre running track and produce 68 per cent fewer greenhouse gas emissions than a comparable city of its scale.
Gregory Henriquez of Henriquez Partners Architects calls it “the biggest and most complex project I’ll ever work on in my life.”
“The thing that makes Oakridge unique is its designation as a municipal town centre. The diversity of the uses include everything that a city has. It includes offices, housing, everything,” he said, while highlighting amenities such as the park, which weaves its way through three levels, the civic centre as well as the units of social and rental housing it’s delivering.
“It’s unparalleled. There’s no project in the history of �鶹��ýӳ��that’s delivered these kind of civic amenities in such a short time frame.”
Henriquez describes the overall concept as a new model for development, but says one thing it’s not is a mall.
“It’s not a mall. I don’t think of it as a mall, I don’t think of it even as a shopping centre. I think of it as a micro-city. It’s a little piece of new urbanism that integrates a park, housing, retail, residences, cultural facilities and civic amenities. What is that? It’s a city, right? It’s not a mall.”

Westbank founder Ian Gillespie, who’s worked on previous projects with Henriquez such as the Woodward’s building, said the Oakridge project will create a “cultural hub,” which he sees as a way of city building.
Using the analogy of a stool with four legs to describe what a city is, Gillespie called one leg the built environment or architecture and the other three legs the transportation, energy and cultural infrastructure. Oakridge, he said, brings all four legs together.
“That stool doesn’t stand without that fourth leg. That’s what interests me about Oakridge, looking at it from that perspective.”
Gillespie distances the project from other mall redevelopments that take advantage of a real estate opportunity — a mall with an empty parking lot that may have lost its anchor tenant — to add residential buildings.
“What we have here is one of a handful of top shopping centres in North America and one of the really great residential opportunities in North America, and a couple billion dollars of transportation infrastructure, all coming together to create a really unique opportunity,” he said. “And then saying to ourselves, surely we can do better than just graft some residential on top of a shopping centre. That’s not moving the bar. That’s not creating a new typology. And that’s what I think we’re trying to do here.
That’s what you’ve got with this idea of creating a cultural hub. [But] a cultural hub has to be more than just a couple of words. It really has to be meaningful.”
According to Gillespie, there will be “dozens and dozens of ways” the Oakridge project achieves this, but one of the ways is through Goh Ballet. The dance company is going to open a new practice at Oakridge that will triple the size of the school.
The development team will also work with the city’s chief librarian to figure out the future of the library, while the 3,000-seat music venue will create an “incredible music scene.”
“But it doesn’t start there, it doesn’t stop there. It’s also half a dozen other music venues spread throughout the entire complex,” he said. “We’ll be able to put on a music festival during the summers here where this will be where you will go for country and western or jazz or a rock festival. We can put on four performances simultaneously of over a couple thousand people at each one. That’s what a cultural hub to me is.”
Gillespie isn’t prepared to announce what retailers, other than the Bay, will be in the shopping centre, but that “it’s almost a process of curating and choosing retailers that we think share our values of where retail is going and how it will integrate into a project that’s more than a shopping centre but a cultural hub.”
He hasn’t felt restricted in the vision for the project because he said QuadReal has encouraged his ideas, which he called “wonderful” at this point in his career “where I’m really not interested in compromising. I just really want to do some great work.” He said city staff in the planning and park departments have also been “amazing to work with.”
He, too, said “it’ll be the biggest project I’ll ever work on.” The development team predicts it will draw more than 40 million visitors annually.
The build-out will be phased and is expected to take six-and-a-half years to complete.
The team anticipates delivering newly constructed retail and office space in early 2022. The first residences will be ready in late 2022 and it’s anticipated retail construction and the final residential building will be complete in 2025.
Overall, more than 50 firms are involved in the project, including four architecture firms. Aside from Henriquez Partners Architects, they include Gensler out of Los Angeles, Adamson Associates out of Toronto and a landscape architecture team out of Vancouver’s PFS Studio.
Like Henriquez and Gillespie, Daal of QuadReal considers the project a once-in-a-lifetime opportunity to city build.
“It takes an army to pull something like this off,” Daal said, adding he hopes at completion people see it as “an exceptional cultural hub” and “a beautiful piece of public infrastructure” that features public amenities, homes, easy access to transit, as well as a place to shop and eat.
“I really hope they look at it and say, ‘Wow, this is really done well. This is Vancouver’ and it becomes that new city.”
��
Note: The title of QuadReal's Remco Daal has been corrected since the story was first posted.



