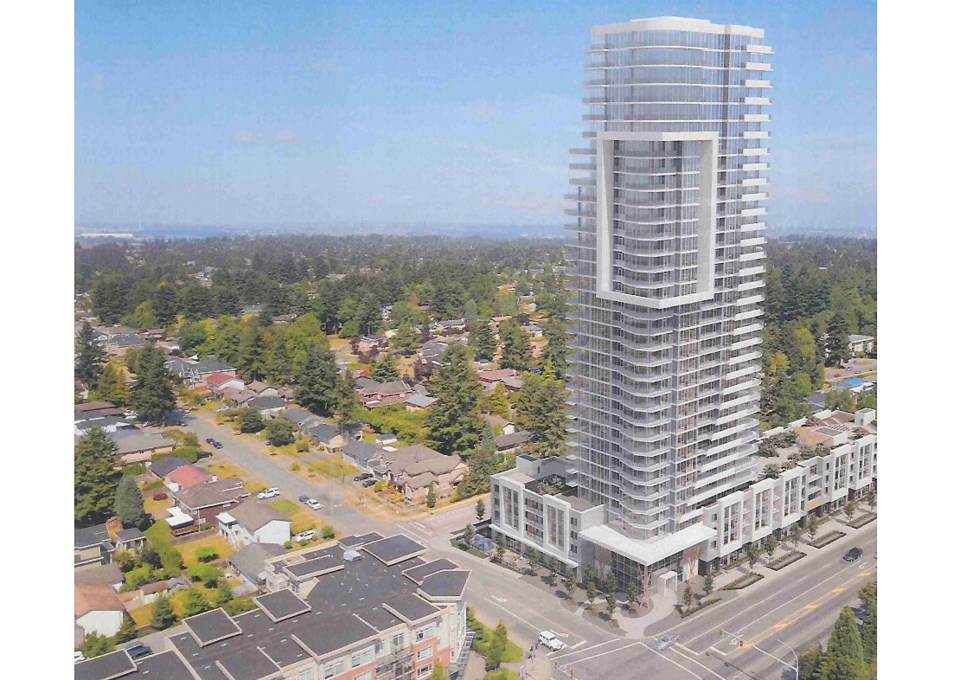The proposed 35-storey high-rise for Scott Road has new architectural and landscape plans, but it remains to be seen if that will result in the application getting more positive feedback.
Getting closer to coming before council for consideration, the high-rise application by Arzone Real Estate Investments Ltd. and Hari Homes Incorporated is for a mixed-used development, which includes a residential tower at 120 Street and 75A Avenue. It would see 280 apartment units, eight ground-level townhomes, an 800-square-foot area of commercial space and a daycare. A three-storey building with six townhome units is also proposed along 119A Street for a total of 294 units. The majority of parking would be located in four levels of underground parking accessed from a new rear lane north of the site, extending from 120 Street to 119A Street.
The proposal has been getting a lot of negative feedback from area residents, while a motion by the city’s Community Planning Advisory Committee to support the rezoning application was defeated.
The Advisory Design Panel also had concerns, recommending a revised design.
The applicant must still submit any outstanding information requested, including an updated traffic impact analysis, before it goes to council.
Delta already has its first skyscraper with the new Delta Rise residential tower. That 37-storey tower at 80 Avenue and Scott Road consists of more than 300 units on top and four floors of office and retail space.
Meanwhile, yet another high-rise development application for North Delta was submitted to the city. That application is to build a 31-storey building in the 9500 block of Scott Road. Vehicular access would be from 95A Avenue and visitor and commercial parking would be in a garage at grade, while residential parking would be located in a five-story underground parking structure.
That development application by Satish Sharma would have 220 residential units with 1,356 square feet of commercial floor area.



