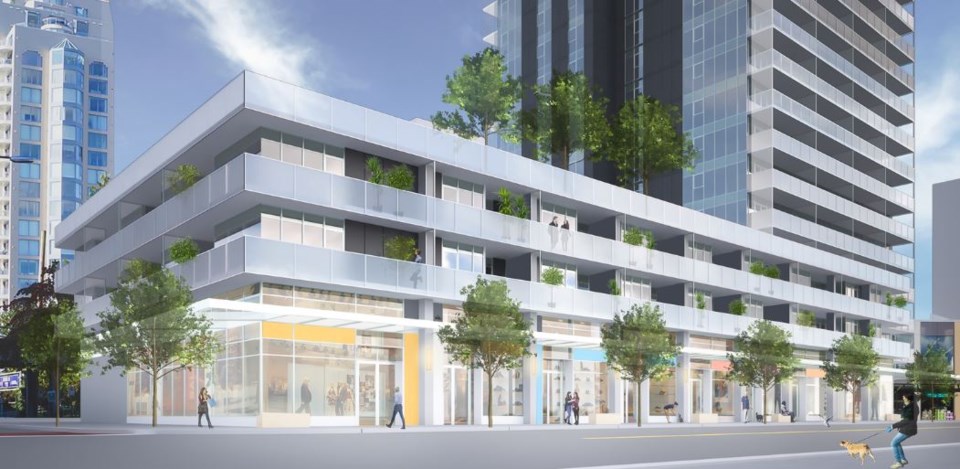A 29-storey building that includes a mix of strata and rental units is heading to public hearing later this month.
Orr Development Corp. is proposing to build a mixed-used development that includes 142 market strata residential units, 95 secured market rental housing units, and 12,384 square feet (1,250.55 square metres) of at-grade commercial and a publicly accessible plaza near the Sixth Street and Seventh Avenue corner of the site. A public hearing about the proposal at 616 and 640 Sixth St. will be held on June 24.
Emilie Adin, the city’s director of development services, said there have been some changes to the project since it was first considered last year, including an increase in the number of secured market rental units, a reduction in the number of market condo units, a reduction in site coverage and changes to the lobby entrances.
In a first for New Westminster, the project is proposing separate lobbies and amenity spaces for rental and strata residents. While the renters and owners will share the underground parking, they will have separate lobbies and indoor and outdoor amenity areas.
Tim Orr of Orr Development recently told the city’s land use and planning committee that the separate lobby for the rental units isn’t a “poor door” but is a management tool that will allow his family-owned company to do maintenance on the rental component without requiring support from the strata.
“We are going to build, own and manage this building for its lifespan,” he said. “We don’t want to have that problem where we have to constantly go to a strata that’s not willing to pony up for something that needs to be done. So that was more of a business decision for us.”
On May 27, council supported two readings of the zoning amendment bylaw and forwarded it to public hearing. Most council members expressed some discomfort with the idea of separate entrances, but supported sending the project to public hearing because of other aspects of the project, including the provision of rental housing in the uptown.
Coun. Chinu Das said she was “disturbed” when she first read about the separate entrances, but understands the purpose is to create separate management structures for the two different components of the building. She’d like to find a way of creating “common ground” for future projects that include a mix of housing types.
Coun. Patrick Johnstone said that forcing tenants and owners to use the same lobby would actually be giving individual homeowners the right to dictate the maintenance schedule for the rental building.
“I know that stratas can be very difficult to deal with. In a way, this is sort of flipping it and protecting the tenants over the homeowners, which is usually the reverse,” said Coun. Mary Trentadue. “I would like staff to do more work on this. I don’t feel like we have resolved this issue. I don’t feel completely 100 per cent in moving forward. I will support this because I think there are other good things in this application to support.”
Coun. Jaimie McEvoy said he’s “disturbed by it on a moral and ethical level” as separate entrances are created for social reasons. He said separate entrances based on gender, race or social class are not acceptable.
“I don’t think that getting rental means that those kinds of considerations are waived,” he said. “That’s not the kind of social milieu that I am looking for in New Westminster.”
Mayor Jonathan Cote, a member of the land use and planning committee, said the applicant’s reasoning for proposing separate doors wasn’t because they were trying to be unethical or attempting to make it easier to sell condos.
“I genuinely got the feeling and the impression that it was a maintenance issue and wanting to be able to control the maintenance, as opposed to having to work in partnership with the strata,” he said. “As someone who has lived most of his adult life in a strata building and gone through various different annual general meetings, I can understand that hesitation.”
In addition to forwarding the zoning amendment bylaw to public hearing, council also directed city staff to develop a comprehensive policy on separate doorways.
Cote said the city hasn’t done any policy work on separate entrances, which will be helpful policy to have in place as the city moves toward implementation of an inclusionary housing policy. He said staff could consider occasions when separate entrances would and wouldn’t work.
According to a staff report, the University of British Columbia is undertaking research on whether separation of common areas is advisable, but that research isn’t yet available. The City of Â鶹´«Ă˝Ół»has also issued a request for expression of interest for consultant services to review shared common areas in mixed tenure social projects.



