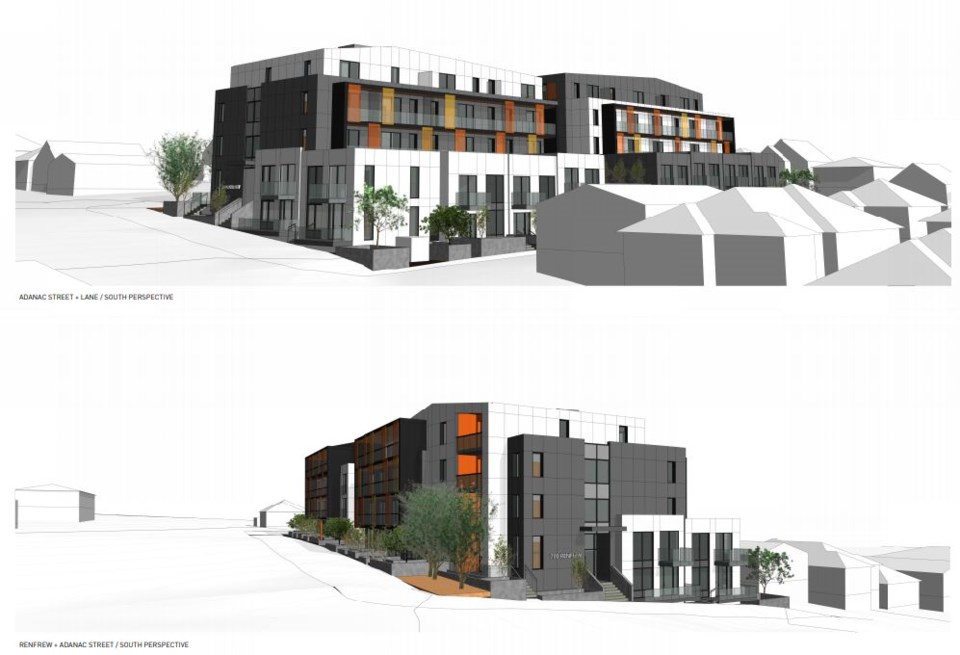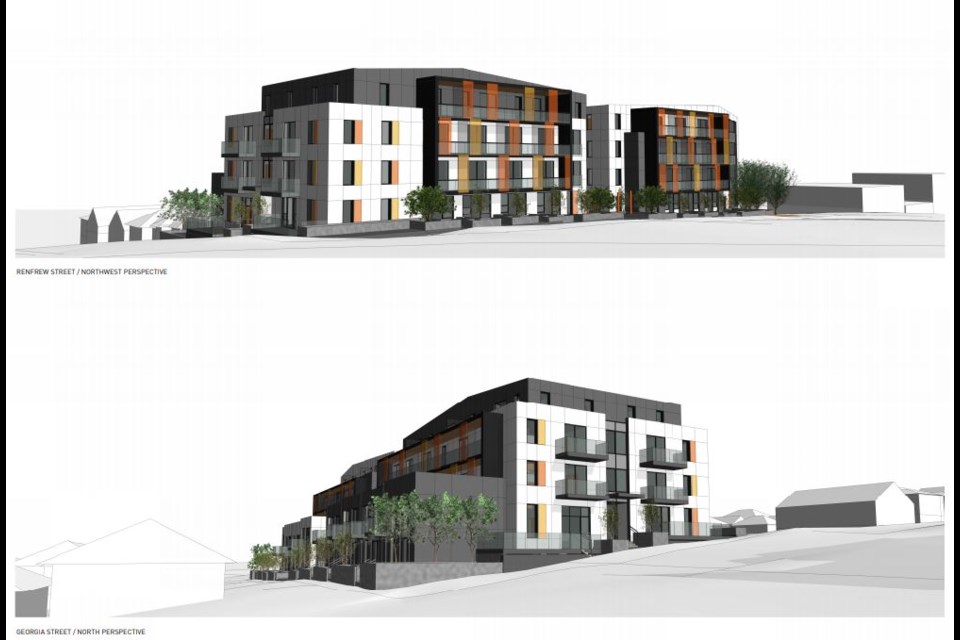A rezoning application for an East Â鶹´«Ă˝Ół»rental building in response to public feedback gathered last spring.
The application deals with a land assembly of seven residential lots between 708 and 796 Renfrew Street and 2906 to 2908 East Georgia St. near the PNE. It's being considered under the Affordable Housing Choices Interim Rezoning Policy,
Revised plans, which will be presented at a Dec. 10 open house, are designed to “improve compatibility with the neighbourhood,” according to the modified application. Revisions include changes to height and massing.
The original proposal for a 77-unit, five-storey secured market rental building was presented at an open house last April. That application included retail space and townhouses on the ground level. At that time, residents raised concerns about the height of the building, the inclusion of at-grade commercial uses, the fit within the neighbourhood and traffic.
The revised project, which would still be built to Passive House standards, now features two separate buildings that are four storeys along Renfrew, and five-storeys from the lane.
The floor space ratio has been reduced from 2.96 to 2.07, while the number of secured market rental units have dropped from 77 to 73. Parking spaces have been reduced from 81 to 40. There would be 133 bicycle spaces. Commercial uses proposed for the ground level fronting Renfrew Street have been removed and replaced with ground-oriented residential units with a deeper setback from Renfrew.
If approved, the building would replace single-family homes that were assessed in 2017 at between $1.1 and $1.8 million. Some date back to the 1930s and 1940s while others are under 10 years old.
Read more about the original proposal and the reaction it received from residents at the April open house .
The Dec. 10 open house runs from 5 to 7 p.m. at Hastings Community Centre.




