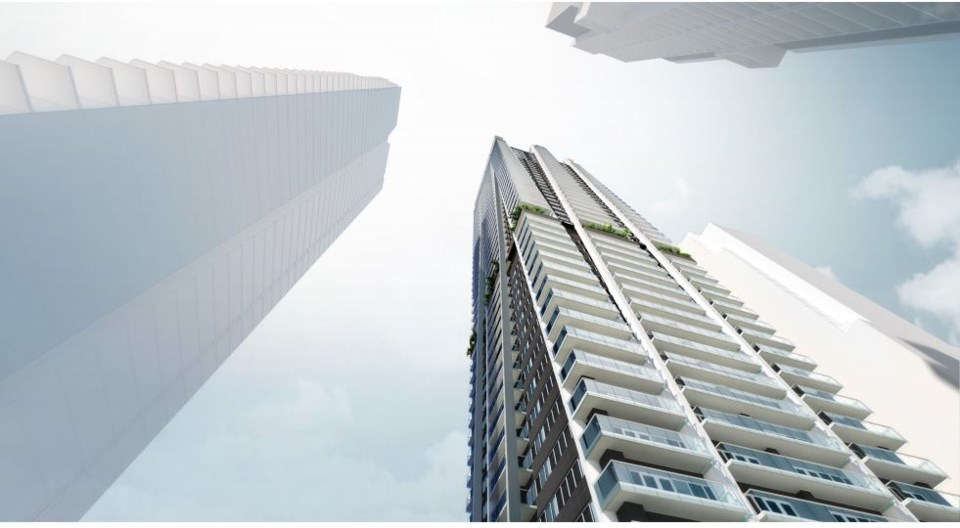The public will be able to inspect Wesgroup’s proposed for at an open house set for April 30.
The site is located on West Georgia at the corner of Nicola Street.
Like another tower proposed for a few blocks away at Bidwell Street, whose architecture , the design for 1450 West Georgia was also influenced by nature — in this case Douglas fir trees.
Yamamoto Architecture, which is involved in the project, states in the design rationale in the rezoning application that fir trees provide an “ideal model of sustainability,” and inspire and “shape a new way of thinking about a residential tower.”
Each part of the tree — needles, branches, roots and trunk — contribute to its life and health, and work together “to create a singular organism that is responsive to its environment.”
“If our city is thought of as a growing urban forest, it might be useful to look to the local trees to guide a new way of thinking about a tower within this forest,” the document states. “Just as trees grow upward to access light, each new tower rises to capture space and views, contributing to the ever-changing skyline and the view of the city itself.”
��
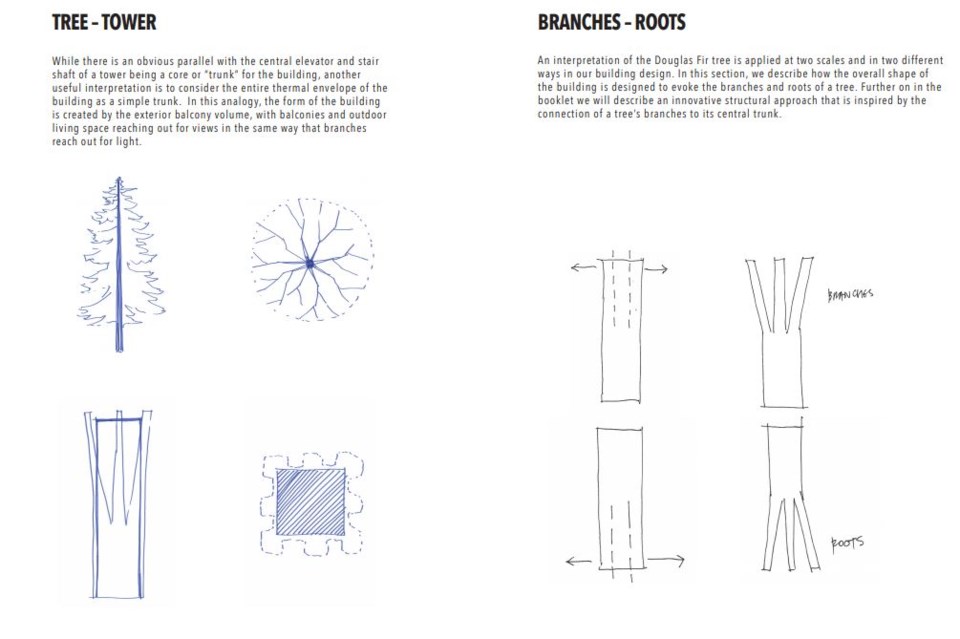
The rezoning proposal envisions 17 storeys featuring 162 market rental units, 27 storeys containing 193 strata units, commercial space at ground level, 300 vehicle and 707 bicycle spaces.
If approved, the new building would replace the Georgian Towers, a 22-storey rental building, which the rezoning application notes is at the end of its life cycle and would not withstand a moderate earthquake.
The property at 1450 West Georgia was assessed on BC Assessment’s 2019 assessment roll at $128,115,100 based on its value as of July 2018. The previous year, the site was valued at $91,953,000.
The rezoning application is being considered under the West End Community Plan, Rezoning Policy for the West End and the General Policy for Higher Buildings.
The open house runs from 5 to 7: 30 p.m. at Westin Bayshore Hotel at 1601 Bayshore Dr., April 30.
RENDERINGS
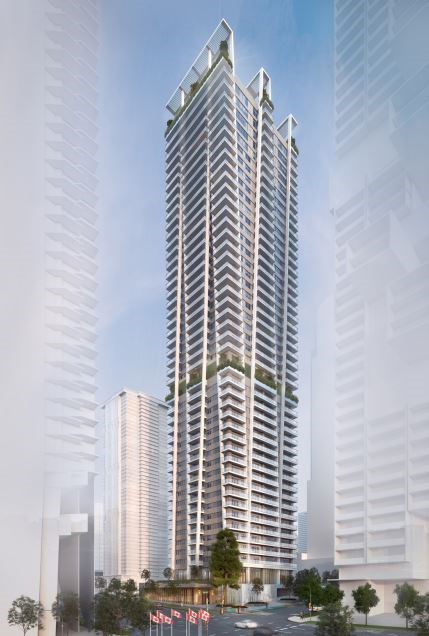
��
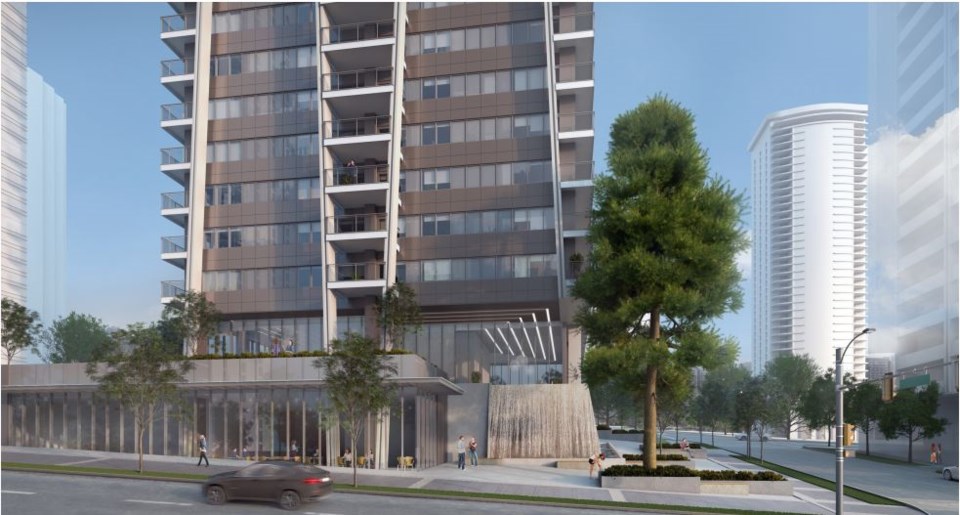
��
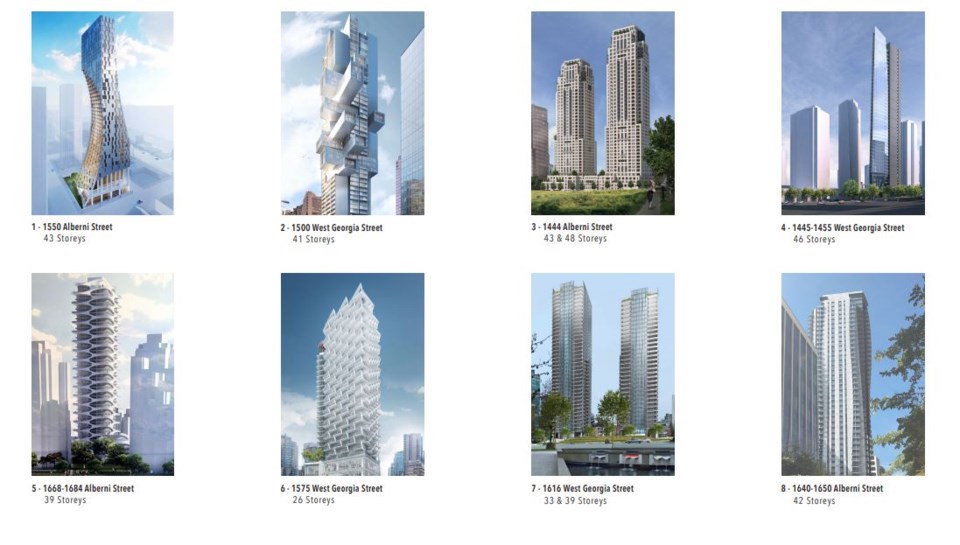
��
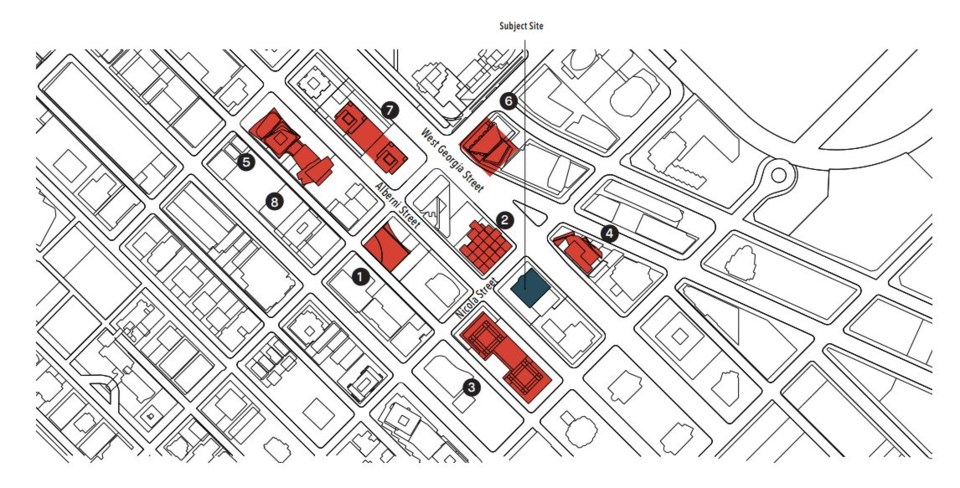
��
