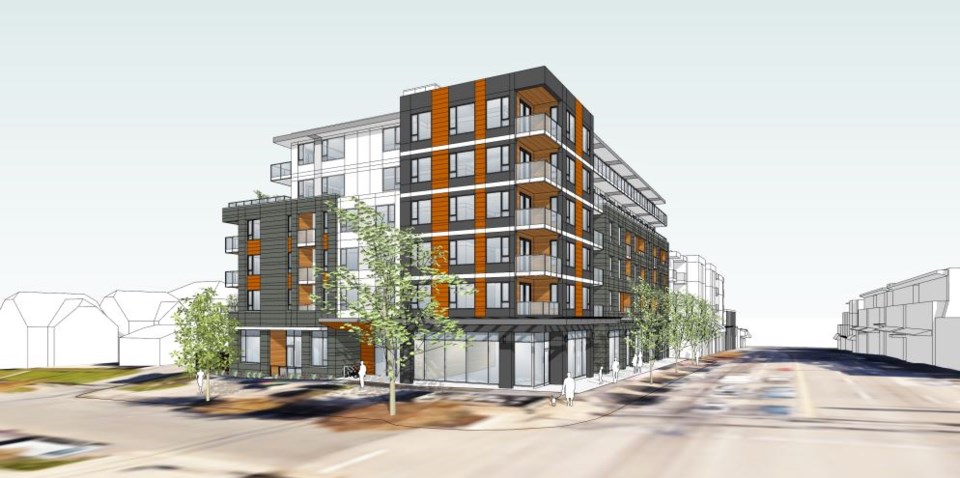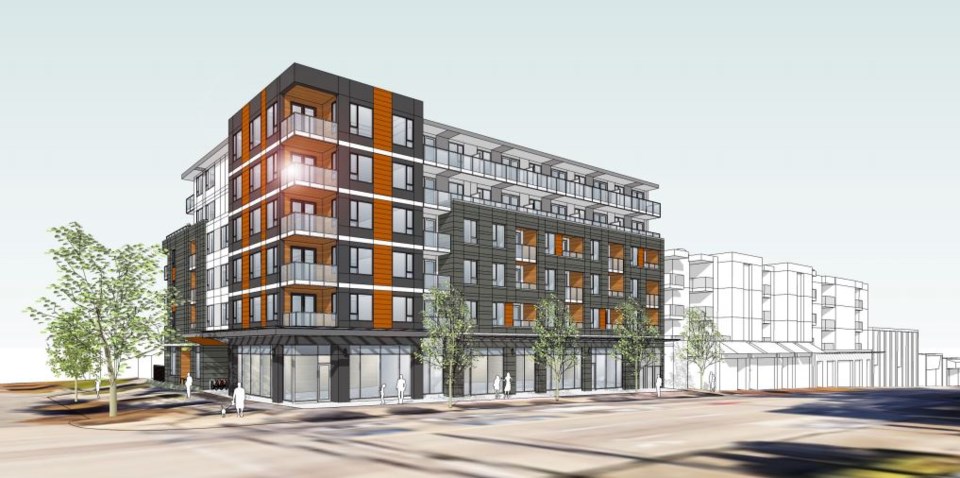Chard Development is proposing to construct a six-storey mixed-use rental building on East Hastings at Slocan Street.
The project, , features 63 market residential rental units — 38 one-bedrooms, 20 two-bedrooms and five three-bedrooms — commercial space at grade level and a floor space ratio (FSR) of 3.68. Also proposed are 61 underground parking stalls and 126 bike spaces.
BHA Architecture Inc. is involved in the proposal.
The rezoning application is being considered under the city’s Rental 100 policy.
A two-storey commercial building featuring restaurant, retail and office space currently exists on the site.
An open house runs from 5 to 8 p.m. at Hastings Community Centre Oct. 7.
IMAGES
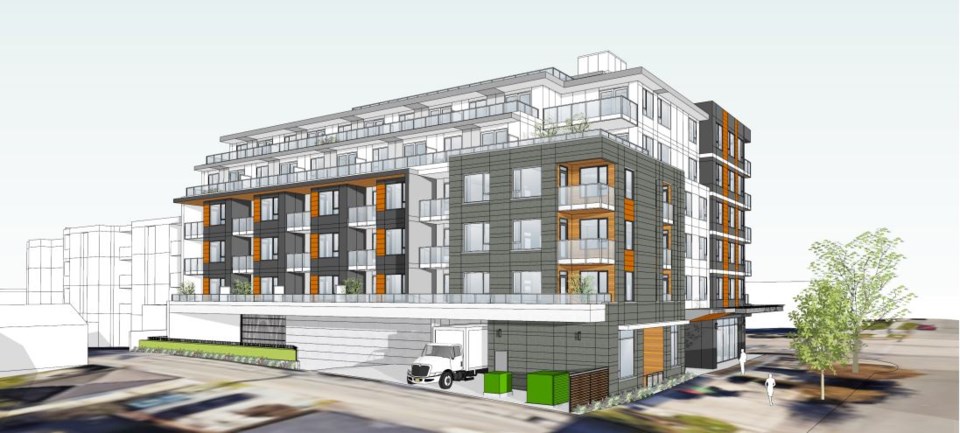
Ìý
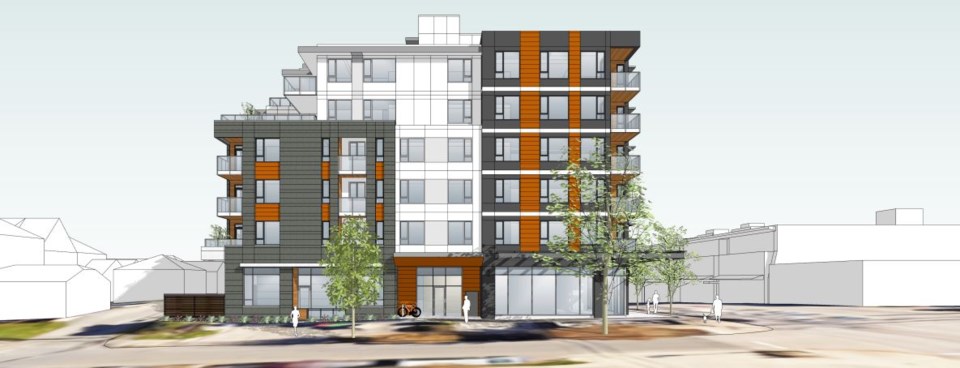
Ìý
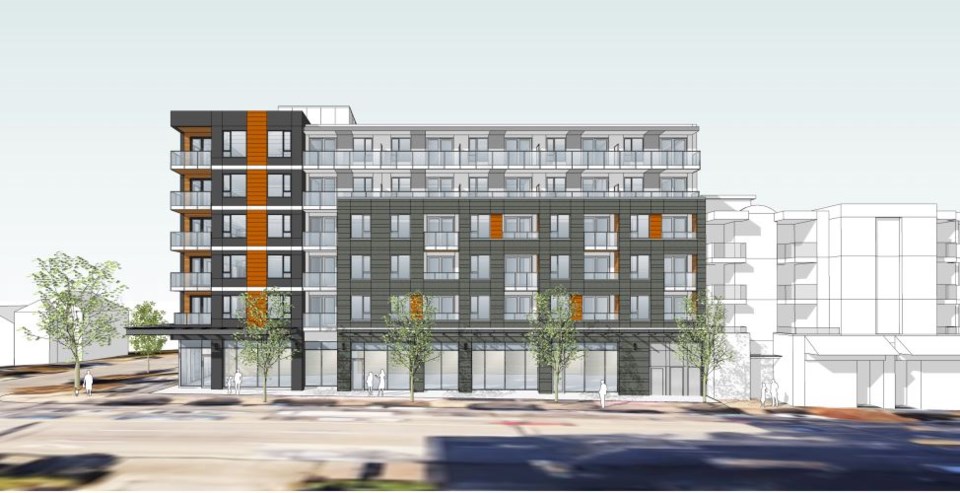
Ìý
