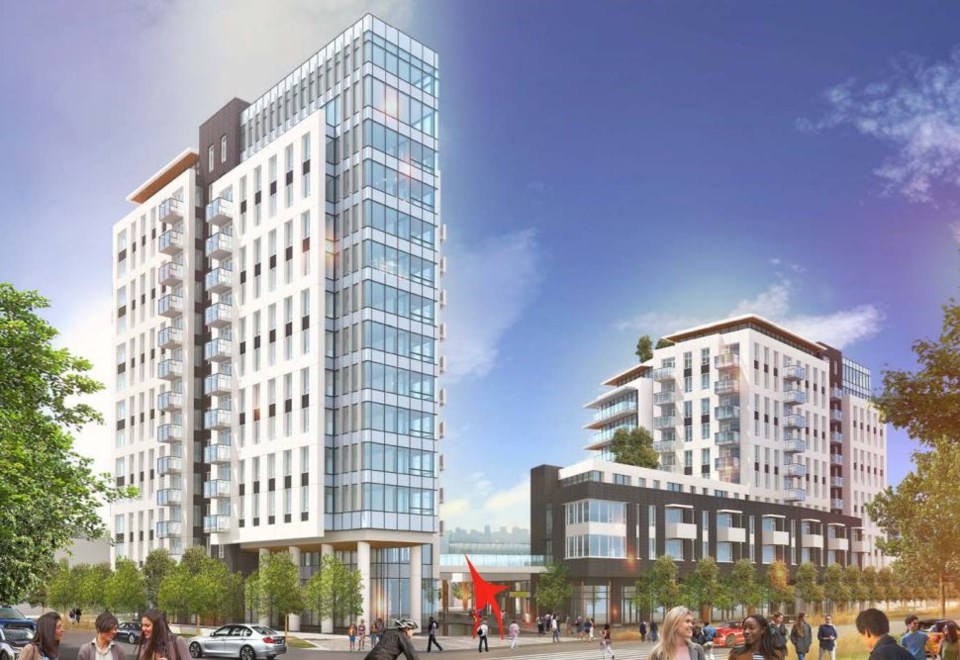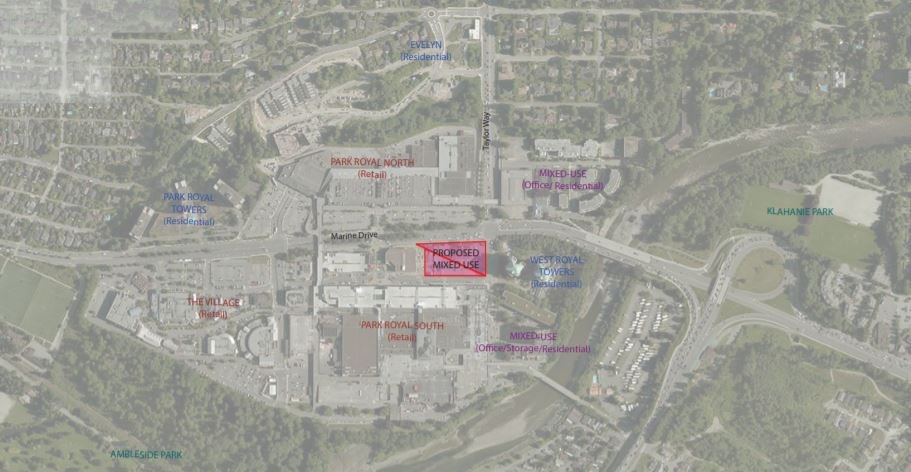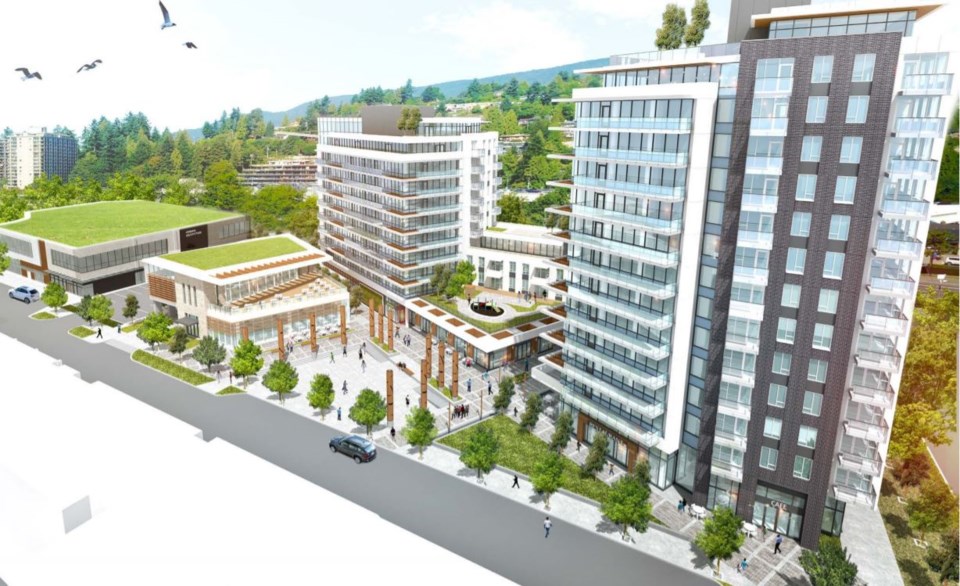An open house will be held this week to get public input on a mixed-use development proposal for the former White Spot site at Park Royal that has been long in the works.
There have been several iterations of the proposal over six years, with the original proposal submitted in 2012. But following the City’s Marine Drive Local Area Plan in 2017, a rezoning application for the project has finally been submitted.
Larco Developments is proposing the following project, designed by Vancouver-based architectural firm Dialog:
• a 14-storey “East Tower” with 103 residential units and 6,686 square feet of commercial space;
• an 11-storey “West Tower” with 98 residential units (including market and non-market rental units), 3,898 square feet of daycare space and 11,436 square feet of commercial floor area;
• an additional two-storey, 9,627-square-foot commercial building (on Squamish First Nation Land);
• a public plaza, pedestrian connections and landscaping
• facilities to support cycling such as a bike valet, secure storage and end-of-trip facilities; and
• 254 underground parking spaces and 285 secured underground bike parking.

Of the total 201 residential units, 141 will be market condos, 49 will be market rental units and 11 will non-market rental units offered as supportive housing.

The public open house will be held on Wednesday, April 4, 2018 from 6pm to 9pm at Christ the Redeemer Church (595 Keith Road) in West Vancouver.



