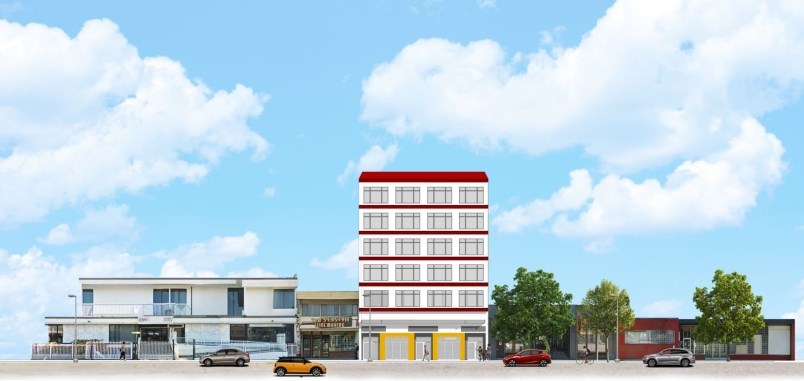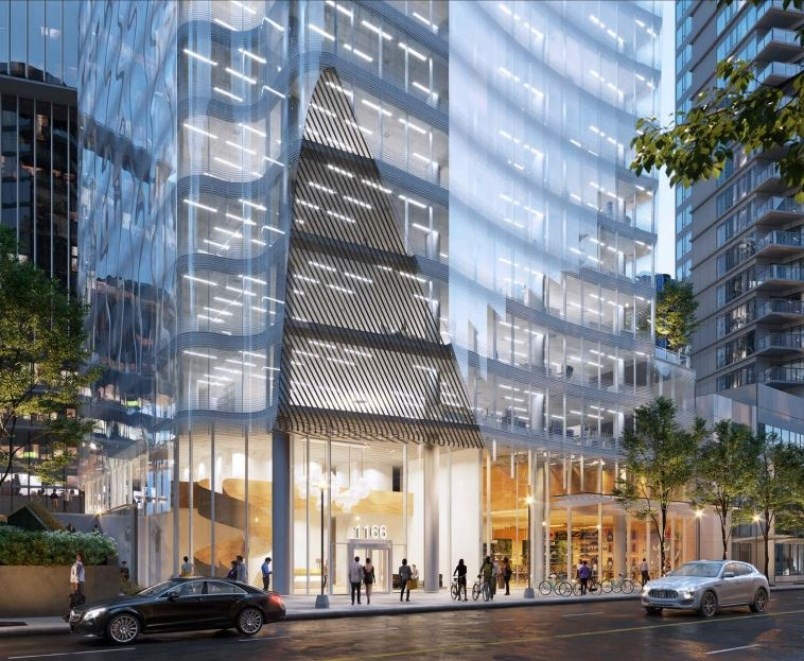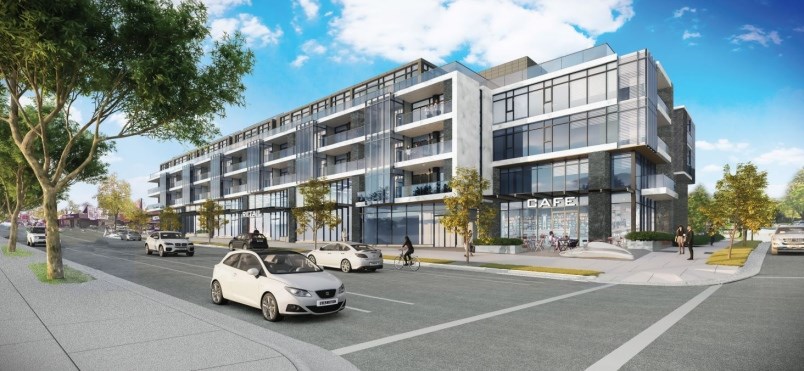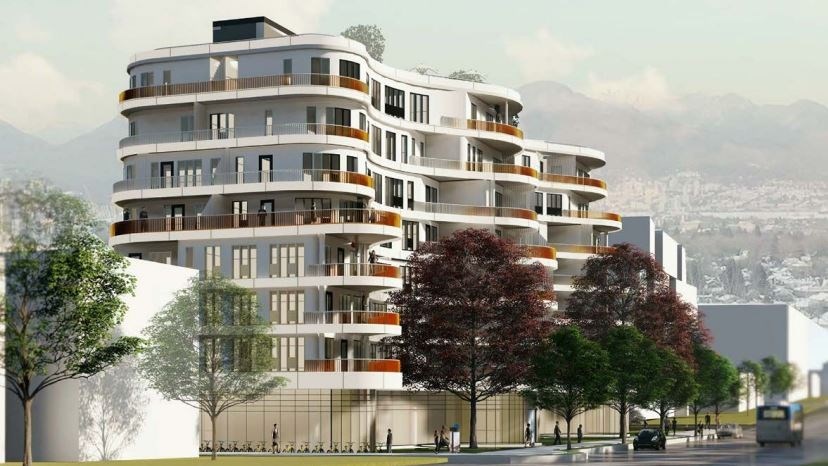A curvy, mixed-use, market residential building proposed for the Little Mountain site, a social housing building for aging Chinese seniors, a 31-storey office tower planned for a “constrained” Coal Harbour site, and a five-storey mixed-use building envisioned for Dunbar Street are the four projects that will go under the Urban Design Panel's scrutiny.
The meeting starts at 3 p.m. in the town hall meeting room at city hall, Feb. 6.
LITTLE MOUNTAIN
First up will be Holborn Holding Ltd.’s eight-storey, market residential building being considered for 5299 Main Street. B+H Architects is the architectural firm on the project.
It’s the building’s third review, but its first review as a complete development application.
Read more about the project, as well as about the rest of the plans for the 15-acre Little Mountain site in this Feb. 1 Courier story .

EAST HASTINGS
Lee’s Benevolent Association’s proposal for a six-storey mixed-use social housing building at 835 to 837 East Hastings near Hawks Avenue is second on the UDP’s agenda.
It’s being considered under the Downtown East Side Plan. It’s the rezoning application’s first review by the panel. The firm Patrick R. Stewart Architect is involved in the application.
Read more about the rezoning proposal

COAL HARBOUR
IBI Group’s rezoning application for a 31-storey office tower at 1166 West Pender St. will mark its first review by the UDP Wednesday.
The building would replace an existing 15-storey office tower.
Read more about the project and see more images of the proposed building

DUNBAR
A completed development application for a five-storey mixed-use building that will cover an entire block of Dunbar Street between West 28th and 29th avenues is the final item on the UDP’s Feb. 6 agenda.
It will be the project’s second review. The plan is for 48 market strata units and more than 10,000 square feet of commercial space.
Read more

Ěý
Ěý



