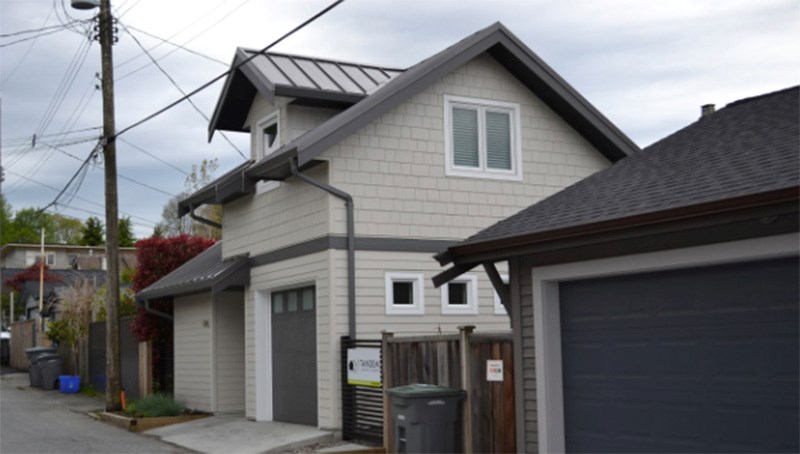Laneway homes are coming to Port Moody and they’ll have to follow strict design guidelines.
At a meeting last month, Port Moody council adopted an amendment to the city's official community plan to regulate the construction of laneway homes.
Coun. Diana Dilworth said the detached dwellings, which are built as accessory homes on the same property as an existing home, will address some of the housing needs of young adults, seniors and young families getting into their first homes.
“I’m excited about welcoming this new form of housing,” she said.
Coun. Zoe Royer said laneway homes will “bring a lot of good things to the community in terms of livability.”
Currently, only a portion of Moody Centre that has been designated as a pilot area is zoned to accommodate laneway homes.
While the amendment concedes construction of laneway homes “will lead to the sensitive densification of the existing residential character area in Moody Centre,” design guidelines to “respect the character of the neighbourhood and adjacent properties” will create an “attractive, livable environment,” and serve as “inspiration for new development.”
Those guidelines include:
• a design that is secondary in character and complementary to the principal building;
• architectural elements on the facade facing the lane to enhance the residential character of the building and minimize the visual impact of garage doors;
• design and the use of high-quality materials that enhance existing neighbourhoods;
• neighbour-friendly lighting;
• sensitive design and orientation of windows, balconies and patios to maintain privacy between adjoining properties;
• a minimum of 9.3 square metres of attached outdoor space to be used exclusively by residents of the laneway home;
• and parking in the rear yard with direct access from the lane.
The design guidelines are the culmination of a process that began in 2010 to include provisions for the construction of laneway homes into the city’s official community plan.
“This is a long time coming,” Dilworth said. “I’m optimistic we have it right this time.”



