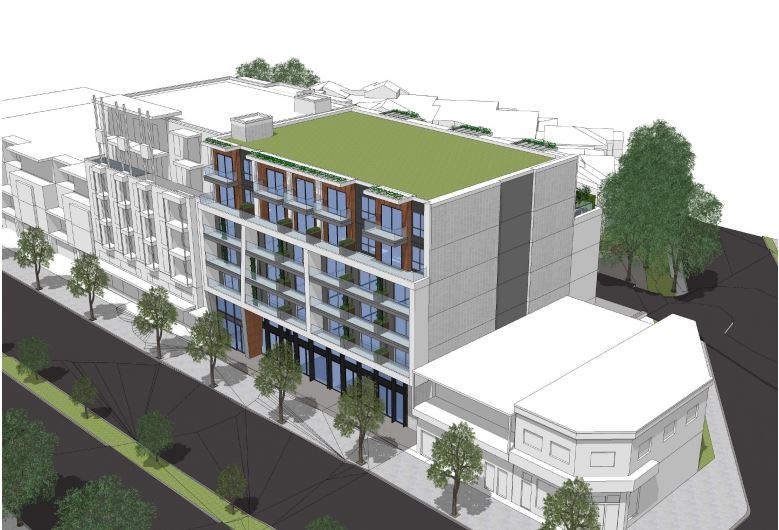A site on Kingsway at Clark Drive could become home to a six storey-market rental building.
Stuart Howard Architects, which designed the building, filed a rezoning application for the 43-unit project planned for property at 1265 to 1281 Kingsway. It would include commercial space at street level. The application, which is being considering under the city’s Rental 100 policy, also proposes 51 underground parking stalls and 89 bicycle spaces.
The plan would create 20 bachelor suites, as well as five one-bedroom, 16 two-bedroom and two three-bedroom apartments.
A maximum height of 68.6 feet is proposed, as well as a floor space ratio of 3.70.
A date for an open house about the project hasn't been set yet.
IMAGES
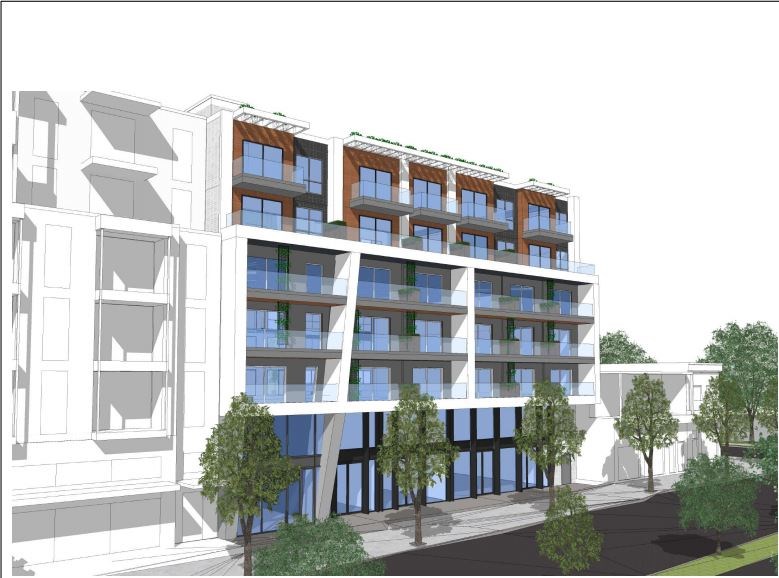
Ìý
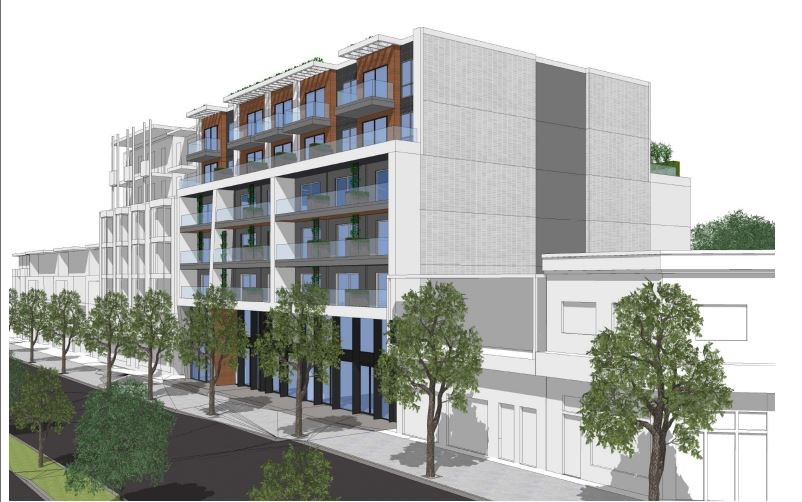
Ìý
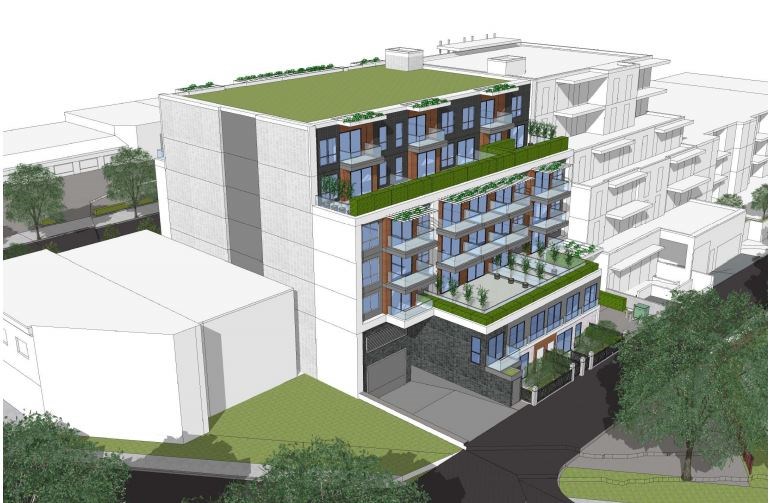
Ìý
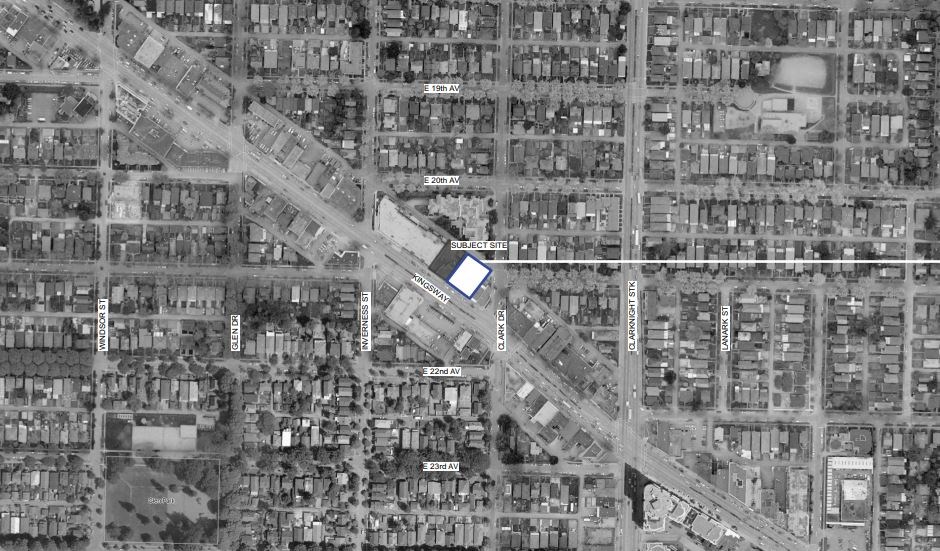
Ìý
Ìý
Ìý
