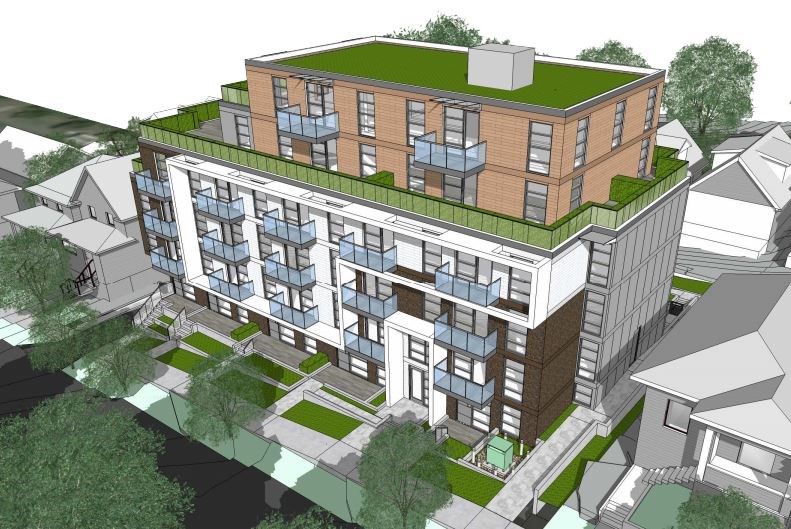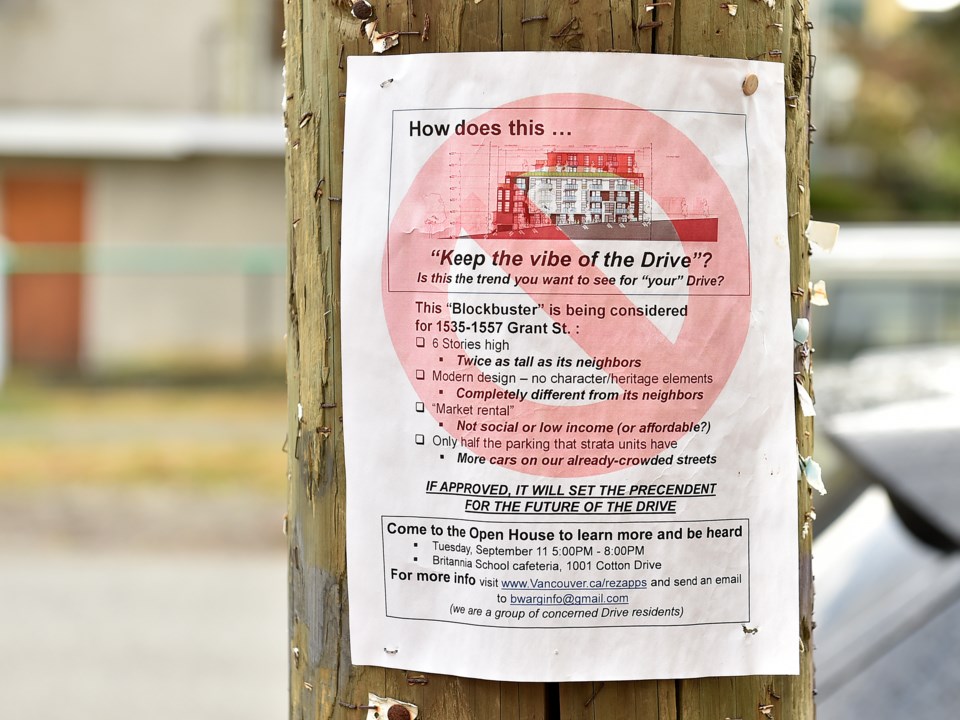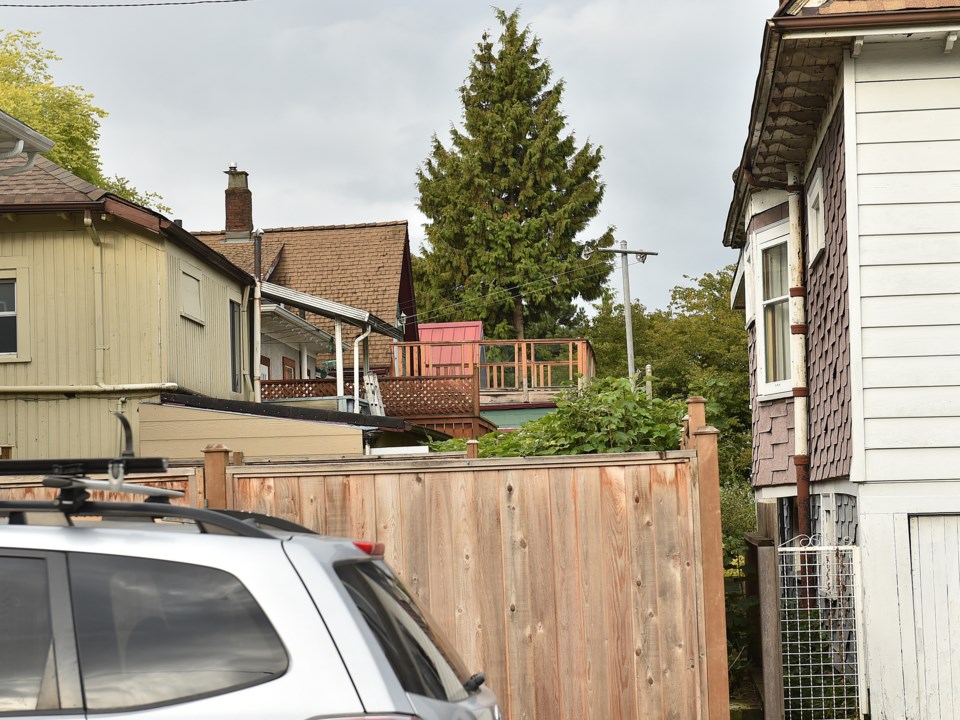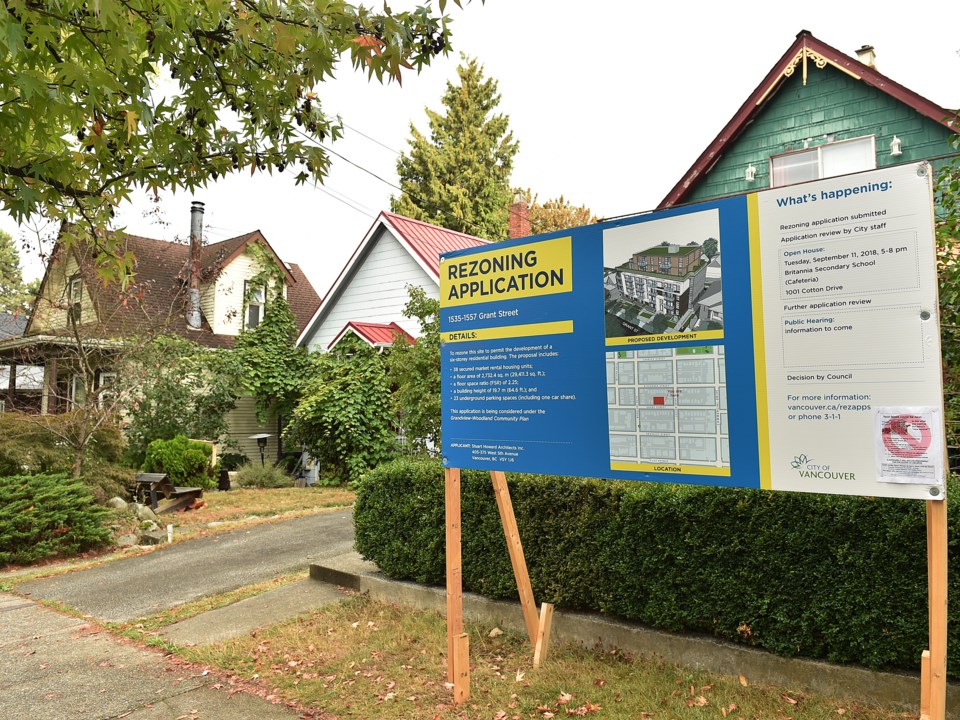A battle is underway over a redevelopment proposal that could see a six-storey, 38-unit market rental building replace four single-family homes on Grant Street.
The rezoning application, which is being considered under the Grandview-Woodland Community Plan, involves an assembly of properties between 1535 and 1557 Grant St., which were built between 1908 and 1912.
The proposal, submitted by Stuart Howard Architects, includes 22 bachelor or one-bedroom units, eight two-bedroom units and another eight three or four-bedroom suites, as well as 23 parking spaces.
The zoning for the area allows for four storeys and up to six storeys for rental.
An open house was held Sept. 11. Ěý
Ěý

Ěý
Opponents of the project at the open house, many of whom seemed to live in homes on streets around the redevelopment, argue it’s too tall, lacks character and heritage elements, won’t be affordable, doesn’t provide enough parking and will set a precedent in the neighbourhood if it’s approved.
Supporters insist it will provide much-needed rental housing in a city that sorely lacks it.
Karen Oliver lives almost across the street from the site in question. She said it will “wreck” a neighbourhood she’s lived in for 40 years.
“I hate this project. I feel like it’s busting the neighbourhood open,” she told the Courier.
Oliver insists the building should be no more than four storeys and said the prospect that it will be affordable is “absurd” since units will be priced at market rates.
“It’s the end of an era for me as far as I can see,” she said.
Jillian Robertson, who’s lived in a condo near the proposed redevelopment site since 1996, shares some of Oliver’s concerns. Robertson said the building design doesn’t fit with the rest of the neighbourhood and that market rents will be “outrageously expensive.”
“I believe we need to increase density but we need something harmonious with the neighbourhood and also affordable for people,” she said. “Everyone I’ve spoken to is opposed.”
Ěý

Ěý
Several people at the open house told the Courier they supported the project, however.
Owen Brady, a 33-year-old who rents near Clark Drive and Adanac Street, said he’s “strongly in favour” of it and that it’s critical the public keeps supporting applications for purpose-built rental buildings. Ěý
“There’s lots of rentals in the neighbourhood already and having more will help. It will not hurt [the neighbourhood]. The city has a dire need for more secured market rental,” he said.
“I’m concerned about [unit prices] but it’s replacing a few single-family homes that would go for millions of dollars. Comparatively, it is affordable and it also creates more housing stock that takes pressure off the existing housing stock, so rents for older stock would tend to get cheaper. Thirty-eight units is never going to solve the city’s housing crisis but it’s a step in the right direction.”
Brady is concerned opposition to the redevelopment proposal might derail the project and it will wind up being a four-storey condominium.
“[Rental] is just the type of housing we need. We need it all over the city, but we need it here, too,” he said.
Stuart Smith agrees. Smith doesn’t live in Grandview-Woodland but showed up at the open house as a member of the pro-housing group Abundant Housing Vancouver.
The 38-year-old life-long renter, said he’s interested in zoning changes because the city has a “severe housing shortage.”
He said six storeys should be legal on every lot in every neighbourhood.
“Single-family zoning is restricting the amount of homes that can be built in the city, so when you replace a single-family home with a larger building, doing it one at a time is not as useful as doing it all over, but 38 homes is more than two or three,” Smith said. “If that’s going to allow 38 more families to live in the city, that seems to be better than not allowing them to be here.”
Rob Fisher is a member of the Britannia-Woodland Area Group, which has been circulating a flyer opposing the project. The flyer labels the building “a blockbuster” and it questions how the building will keep “the vibe of the Drive.”
Fisher's property backs on to the site.
“We don’t think this design fits this neighbourhood or, especially, this particular site,” he said, explaining the block is unique.
The properties earmarked for the rental building sit mid-block on Grant Street between Woodland and Cotton drives. No lane separates the homes on Grant Street from the homes to the north on Kitchener Street, and the lots on the block are shorter than typical lots, so they’re closer to each other than they’d normally be.
“The Grandview-Woodland Community Plan is based on the standard 90-by-120-foot lots on a flat grade. That’s not this site at all. Somewhere else might be more suitable. In terms of a six-storey building, I’ll be honest, I don’t think it’s appropriate for this area and I don’t know that it’s necessary,” he said.
Ěý

Ěý
Fisher also said the building’s design lacks heritage style and character, it’s twice the height of every home around it, and because of the slope of the street it will “loom” over its neighbours like an eight-storey building.
“That’s not just visual. That’s also shade,” he said. “That means my backyard is going to be either completely or mostly in shade most of the year with this building.”
He also said the proposal doesn’t include adequate parking — 23 spaces for 38 units — which he said means there will be more cars on the street.
Fisher believes the city, with its current residential zoning, is already supplied with what it needs for today and for growth.
“The issue isn’t supply, the issue is supply of affordable housing — affordable rental housing,” he said, adding, “We’re not against density. It just doesn’t work with this site.”
The Urban Design Panel, at its Aug. 22 meeting, recommended the project be resubmitted but it’s unclear why — the minutes for this item on the panel’s agenda have yet to be published online.
Representatives from Stuart Howard Architects would not take questions from the Courier at the open house, but instead provided a written “position statement.” It states, in part, “the proposal aims to deliver on the City of Vancouver’s growing and well documented need for secured rental housing, with a focus on families, affordability, quality and long-term sustainability of the Grandview-Woodland neighbourhood.”
City staff are now analyzing the feedback received about the proposal and will consider it as part of the project review process.
If the building is approved, construction would likely commence in 2019.
@naoibh
Ěý
Ěý
Ěý



