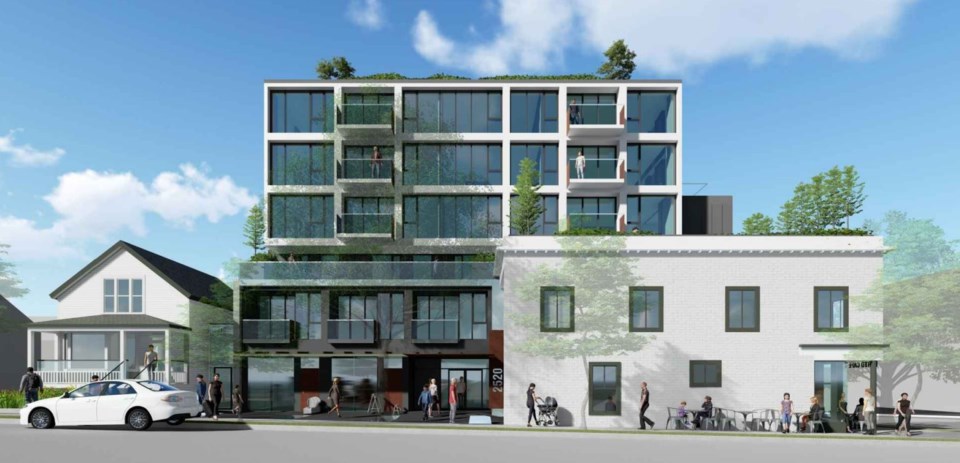The Urban Design Panel (UDP) is slated to review three building proposals , including a proposal for a highrise in the Joyce-Collingwood neighbourhood, a proposal for a low-rise rental building envisioned for Grandview-Woodland and a proposal for six-storey building in Mount Pleasant that would include the retention of a heritage building and heritage home. The panel will also hear a zero emissions building update.
The panel advises council and staff on rezoning and development applications, although it doesn't approve or refuse projects or make policy decisions.
1)���������� 5055 Joyce St. Rezoning application
The 32-storey mixed-use building Westbank is proposing for 5055 Joyce St. is the first item on the UDP’s Nov. 28 agenda.
The tower, envisioned for a site across from Joyce-Collingwood Station, of greenery hanging down its exterior. Perkins + Will Architects is involved in , which features 298 market strata residential units, ground floor commercial space, 197 parking spaces and 533 bicycle spaces.
Read more
��
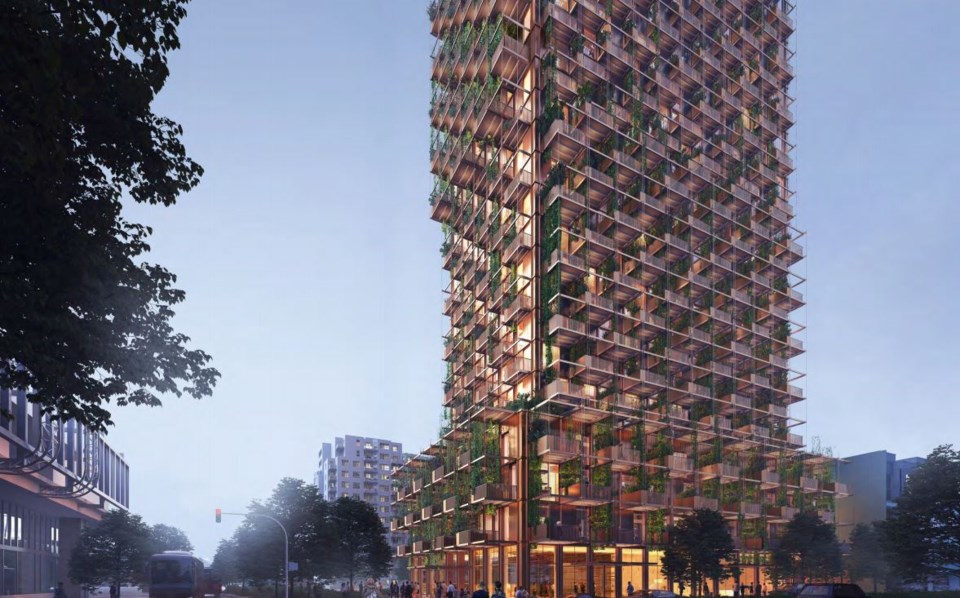
��
2)���������� 1535 to 1557 Grant St. Rezoning application
A controversial six-storey rental building is also up for review by the UDP.
It would replace four single-family homes with 38 secured market rental units at 1535 to 1557 Grant St.
Stuart Howard Architects is the architectural firm that designed the building.
earned . Supporters consider it an opportunity to create much-needed rental housing in �鶹��ýӳ��and they’re worried neighbourhood opposition will kill the plans.
Residents living nearby, however, insist it’s not the right location. It’s being proposed for properties that sit between Woodland and Cotton drives, and there is no lane that separates homes on Grant Street from homes to the north on Kitchener Street. The lots are also shorter than typical lots.
A poster which was circulated about the project dubbed it a “blockbuster.”
The Urban Design Panel reviewed the project , at which time it recommended the project be submitted.
Read more and
��
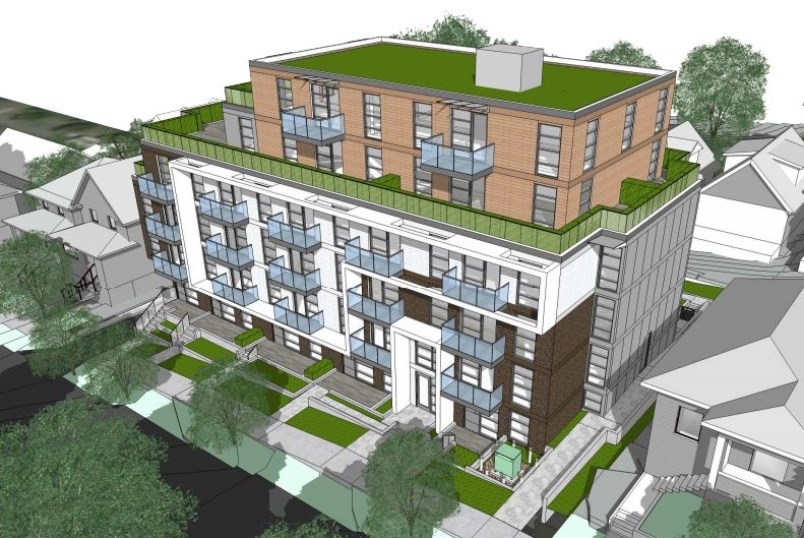
��
3)���������� 574 East Broadway (2525 Carolina St.) Development permit application.
for a six-storey mixed-use building at 574 East Broadway (2525 Carolina St.) is the final building project on the UDP’s agenda next week. The project involves 65 strata units, retail and artist studio space at grade level, and the retention of two heritage buildings. It’s being considered under a Heritage Revitalization Agreement.
The plan is to alter the existing two-storey heritage building with a six-storey addition and to relocate and alter the existing two-storey single-family heritage home to the rear of the property. Studio B Architects is involved in the proposal.
��
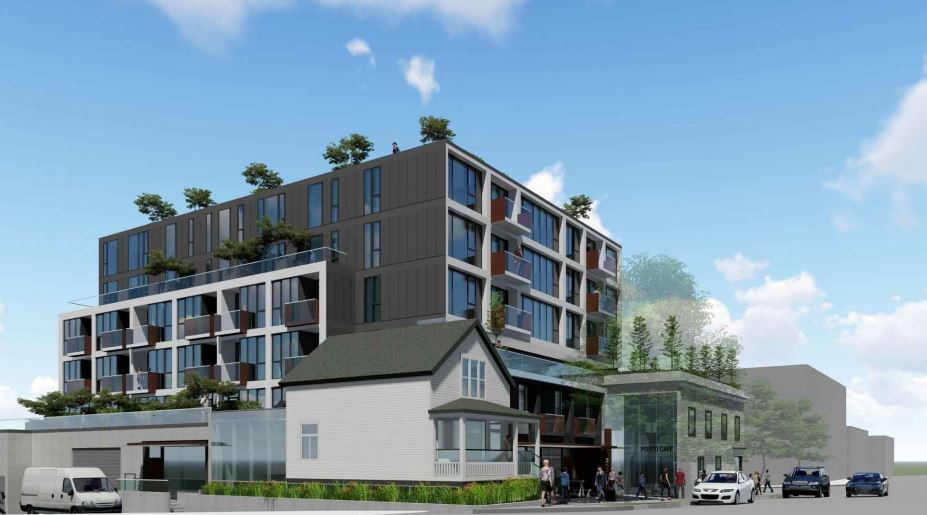
��
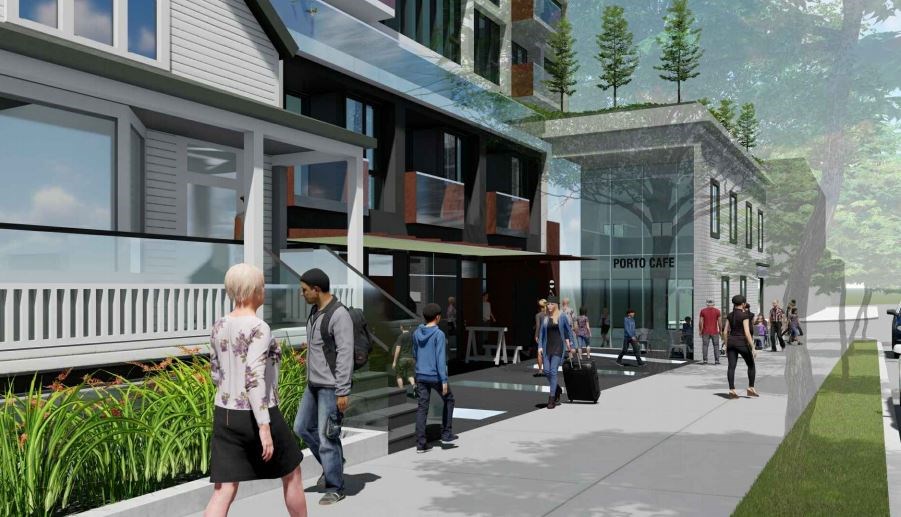
��
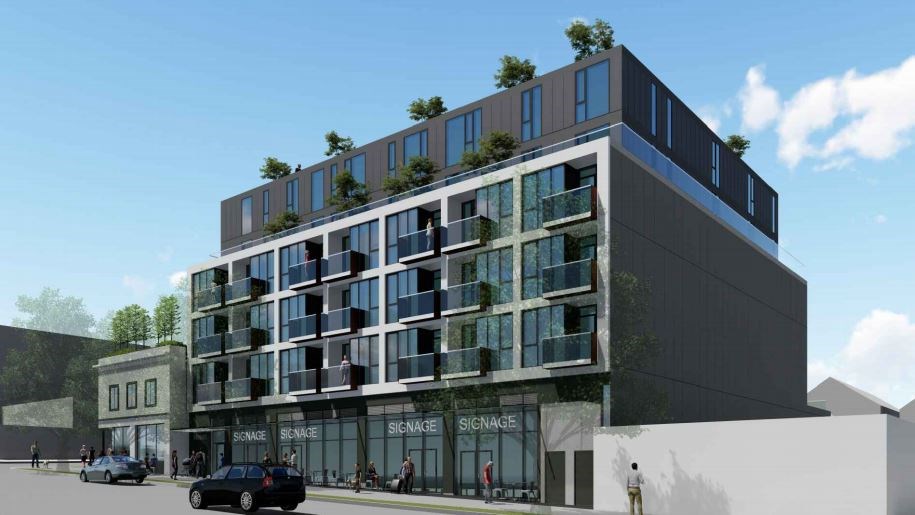
��
4)���������� Zero emissions building update
The panel will also hear a zero emissions building update from City of �鶹��ýӳ��planning department staff and Perkins + Will. The update will centre on preliminary results of a study on the relationship between architectural expression and Passive House requirements.
��
��
��
