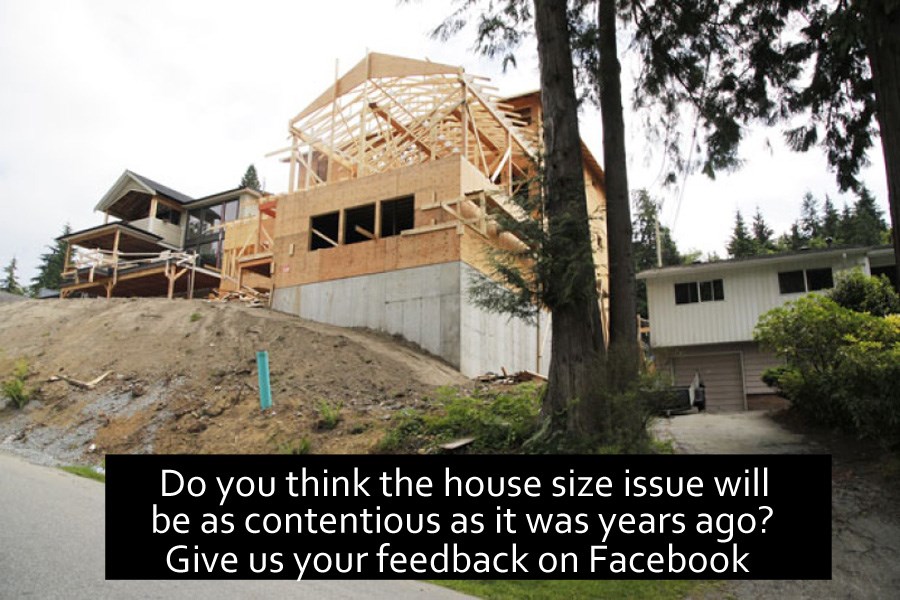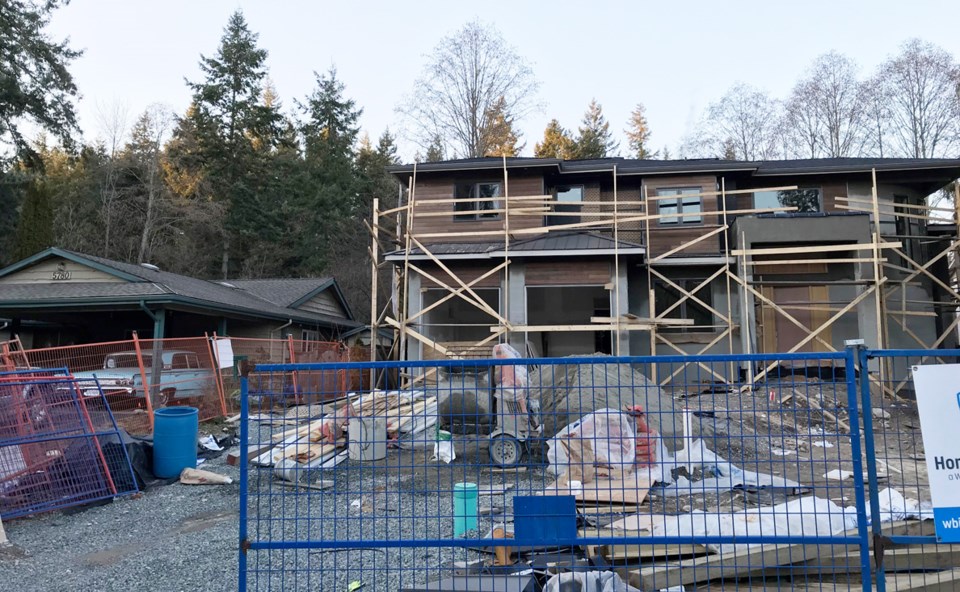North Delta is poised to re-enter contentious debate over house sizes.
Following heated controversy over a decade ago about so-called monster homes in the community, council approved house size limits, created a new development permit process and even allowed homeowners to get together to downzone their neighbourhoods in an effort to control the spread of very big houses.
The cap on the size varies according to zones, from 240 square metres to 330 square metres, as well as in-ground basements depending on the zone.
Planning staff have now been instructed to revisit the issue. Planning director Marcy Sangret said staff will be reporting back on a process to review the North Delta house cap, but first work on updating Delta’s zoning bylaw needs to be completed.
Council last month backtracked from sweeping zoning changes that drew the ire of homeowners, particularly those in North Delta.
To address a growing number of street parking complaints, Delta proposed regulations to govern secondary suites, including lots being at least 15 metres (49 feet) wide in order to contain a suite. Also in the bylaw, secondary suite parking would not be permitted within a front yard. The bylaw also proposed a new limit for accessory buildings.
Staff have since gone back with revised changes that removed the restriction on secondary suite parking in front yards and relaxed the limit on accessory buildings. However, the 15-metre lot width minimum, which has been a policy for a couple of years but not formally written into the bylaw, for a house to have a secondary suite remains. Council this week gave preliminary approval for those changes.
Sangret noted the revisions don’t have to go back to a public hearing.
Another element in the zoning bylaw which drew the ire of homeowners was a change in the minimum lot width for houses, moving it up from 11 metres to 12 metres. The move would have cut down the number of lots in North Delta that could have been subdivided. Revising that new limit now would have required another public hearing, so that part of the bylaw will proceed. However, once the planning department has finished with the first part of the bylaw and it receives final council approval, another amendment will be brought forward to council to revise the lot width back down to 11 metres again. It’s a process that will require public notification and a public hearing.
Sangret noted the city in the interim will accept applications for subdivisions for the 11 metre lot widths and process them as usual.
Only after that’s all been done, the city will focus on the house caps, coming up with a work plan on how to deal with the issue.
The zoning new bylaw proposed no changes to the current cap but it was an issue brought up repeatedly by homeowners.
It’s an issue that will more than likely stir up some hard feelings once again because, while a large segment of homeowners are opposed, many remain in favour of the regulation, not wanting their smaller bungalows perched next to large new homes like doll houses. It could also end up being a big election issue this fall.




