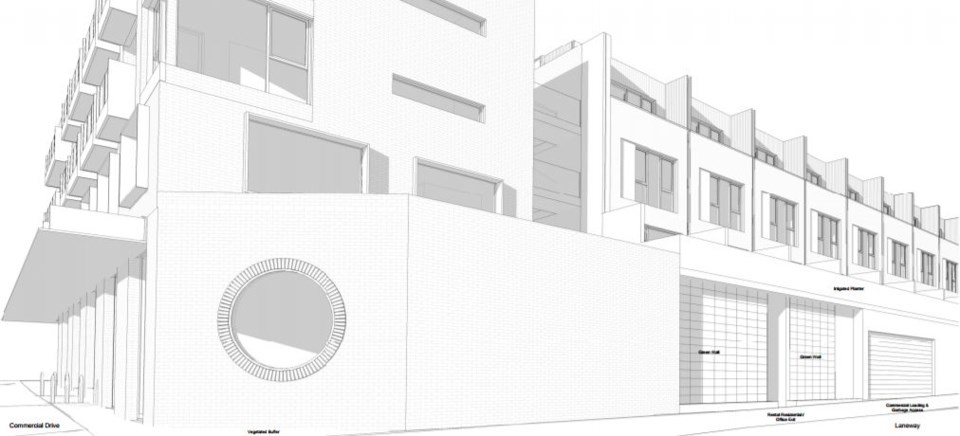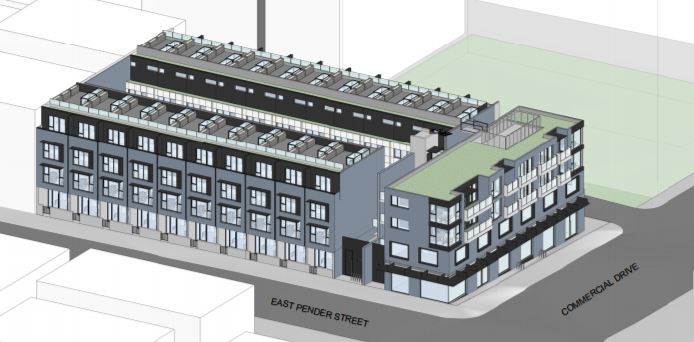A mixed-use development, made up of three buildings around a shared courtyard, is for the north-west corner of Commercial Drive and East Pender Street in Vancouver.
Local developer Cressey wants to build the four-storey development on a site already zoned for mixed use, under the condition of approval by the City.
The two larger buildings in the development would contain 31 market residential units for sale, including 21 three-bedroom, vertical townhouses, taking up the upper three floors. These townhouses would have entrances on the second floor, with second-floor decks overlooking the central courtyard, and private roof terraces above each home. There would also be 10 ground-floor studio condos of 591 to 610 square feet, fronting East Pender.
The development would also contain 10 secured market rental units, comprising four 429-square-foot studios, four one-bedroom units and two two-bedroom rental units.

The building fronting Commercial Drive would comprise three large ground-floor retail spaces, six office units on the second floor, and the rental units on the third and fourth floors with balconies overlooking Commercial Drive. A green roof is proposed for this building.
One level of underground parking would contain 61 stalls and be accessible from the lane to the north of the site.
The proposed height of the new development is a few feet higher than the current allowable zoning of 45 feet three inches. Cressey is requesting a relaxation based on the slope of the site, neighbouring building heights and the plans for a green roof.
No community open house is planned, but the City of Â鶹´«Ã½Ó³»invites email or mailed comments about the project on or before February 6, 2018.



