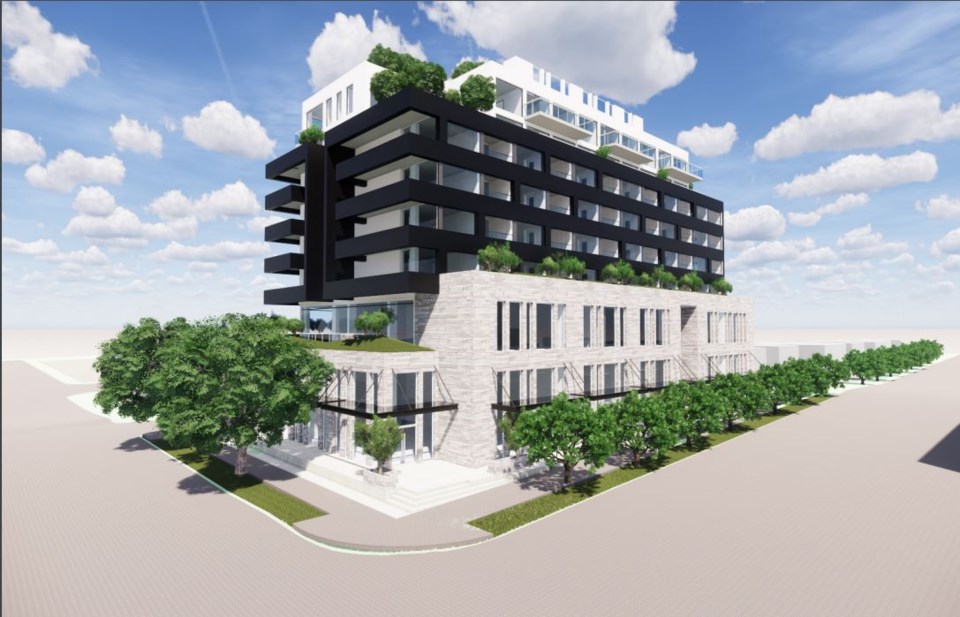The corner of Oak Street and West 67th Avenue could become home to an eight-storey mixed-use building with commercial and office space as well as condo units.
GBL Architects has for the project at 8257 Oak St., which envisions commercial space on the ground level, office space on the second floor, condos on floors three to nine and 69 parking spaces.
The proposal is being considered under the Marpole Community Plan.
The condo mix would include, four studios, 36 one-bedrooms, 16 two-bedrooms, and six three-bedrooms.
BC Assessment valued the property at $20.1 million on its 2019 assessment roll.
The property sold for $20 million in May of 2018.
An open house runs from 5 to 7:30 p.m., Feb. 11, 2020 at Marpole Neighbourhood House (8585 Hudson Street).
IMAGES
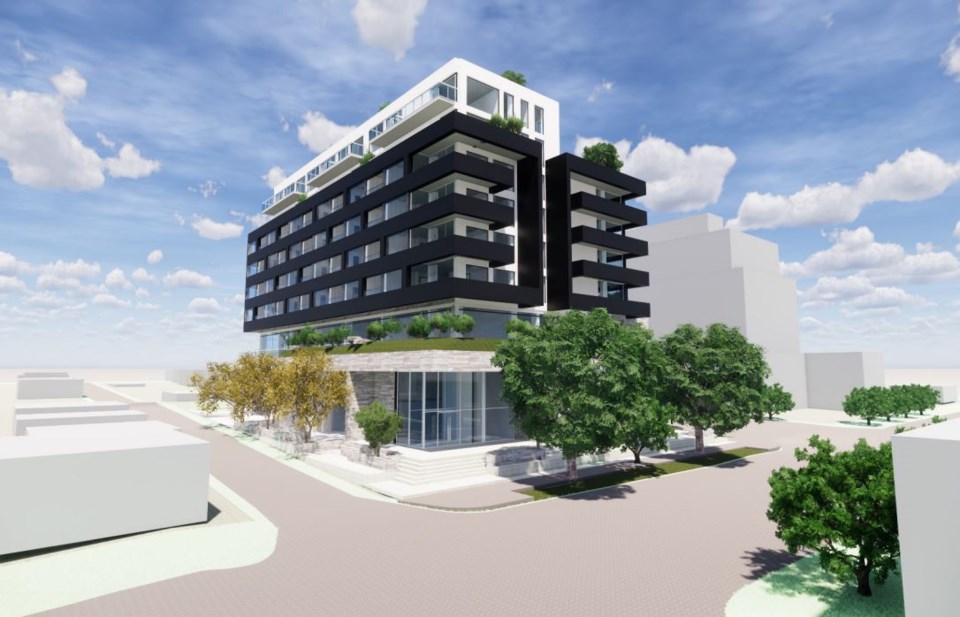
Ìý
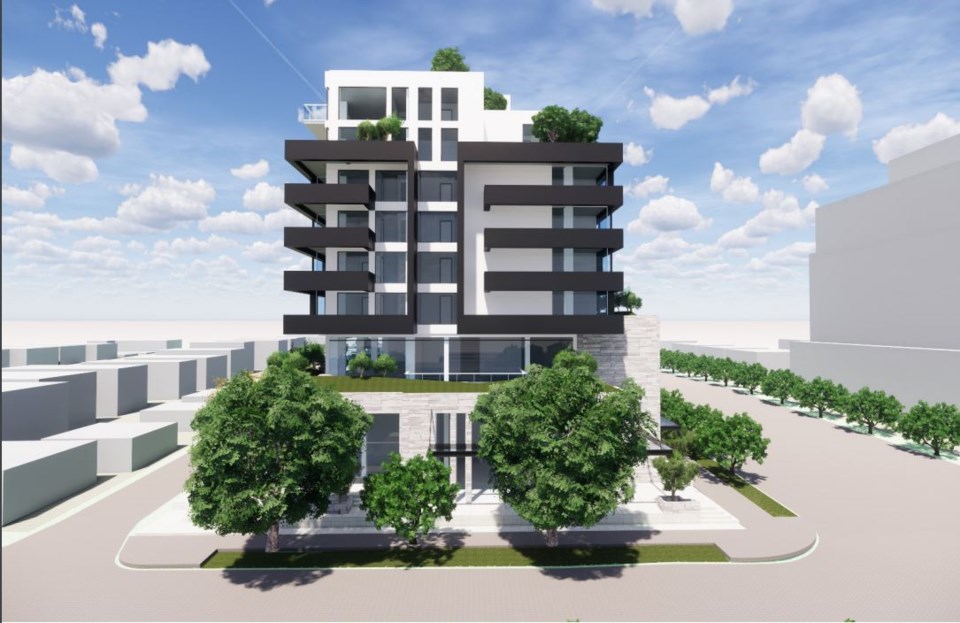
Ìý
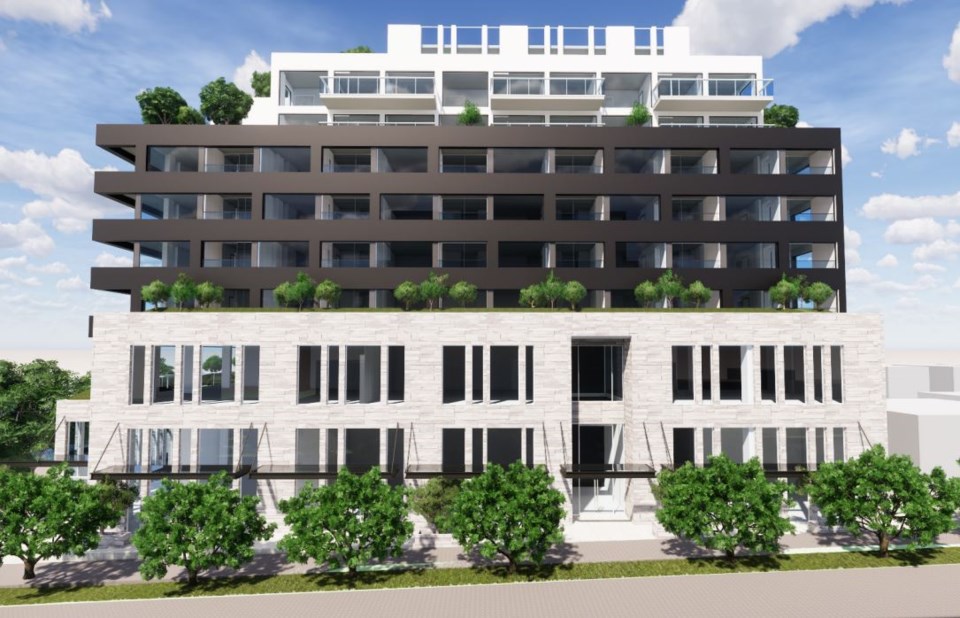
Ìý
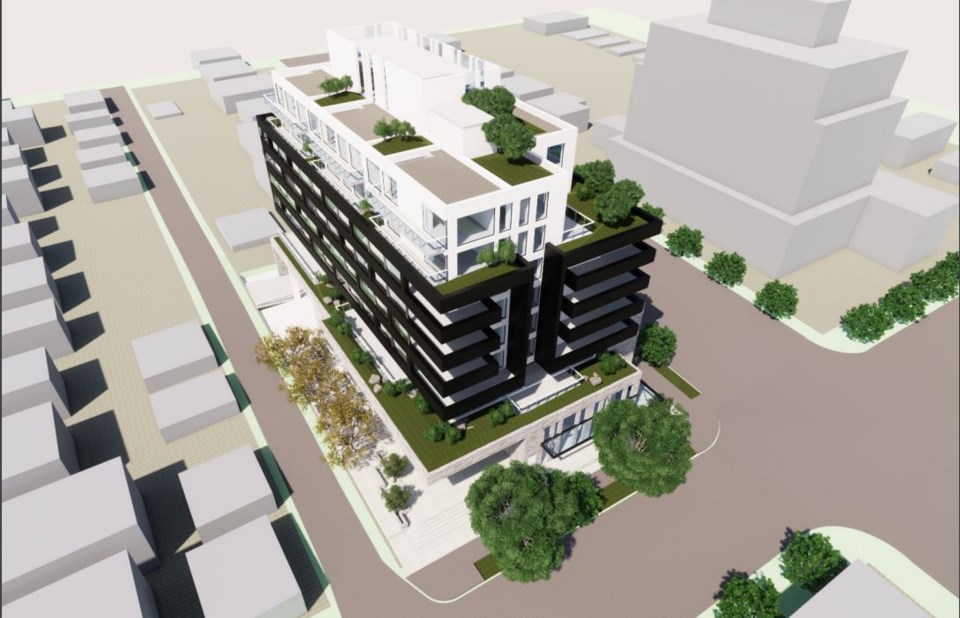
Ìý
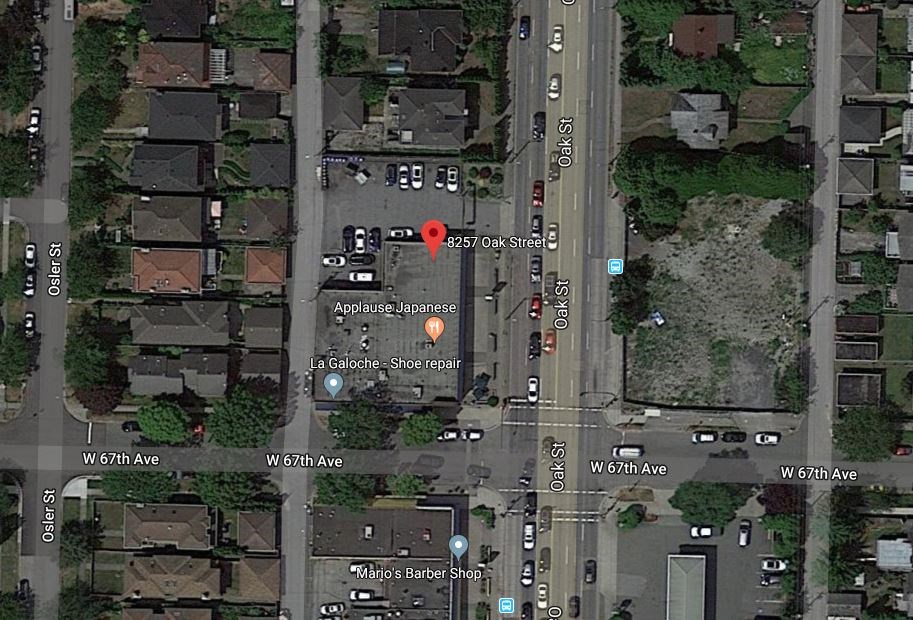
Ìý
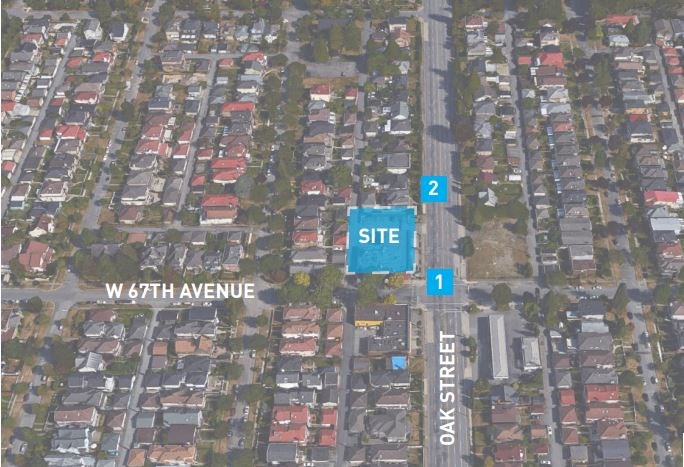
Ìý
Ìý
