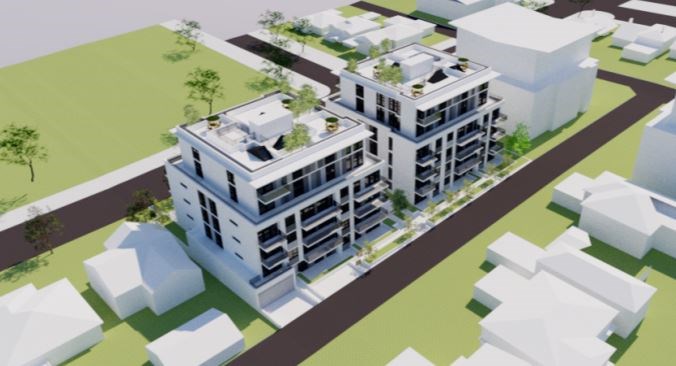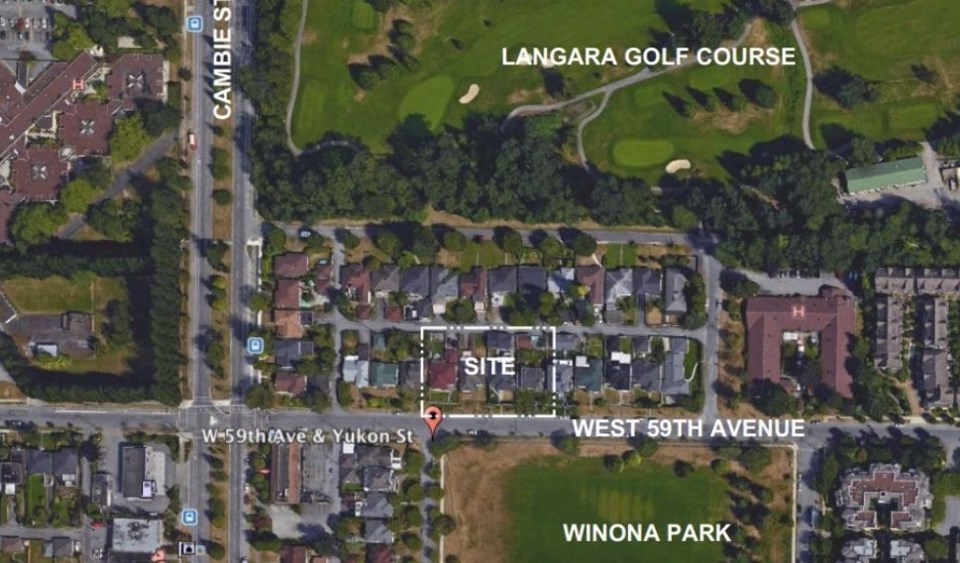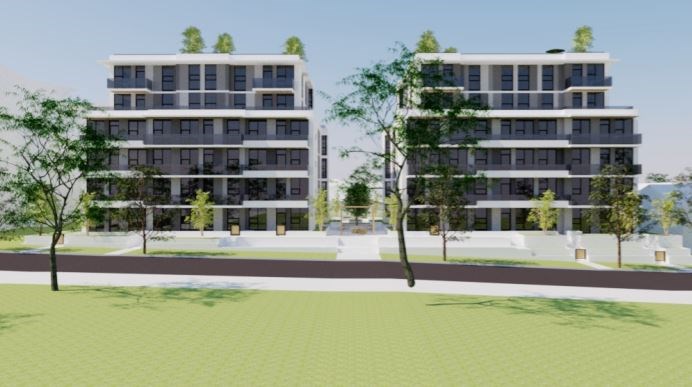A development company has applied to the City of Â鶹´«Ã½Ó³»to rezone a land parcel in Marpole comprising four single-family lots, in order to build a pair of condo buildings containing 63 new homes.
The proposed site, which is currently zoned RS1 (one single-family dwelling per lot), is on West 59th Avenue at Yukon Street, one block east of Cambie Street and one block south of Langara Golf Course.
The 24,000-square-foot land parcel, 441-463 West 59th Avenue, faces south and overlooks Marpole's Winona Park.
The developer, iFortune Homes, wants to build two six-storey residential buildings with a total of 63 market condo units, broken down as:
• 20 one-bedroom units;
• 35 two-bedroom units; and
• eight three-bedroom units.
Each of the six penthouse units on the sixth floors (three penthouses per building) would have access to a private rooftop deck above their units.

A high number of parking stalls are proposed, at 103 spaces (15 of those for visitors), plus 82 bicycle parking spots.
The application is being considered under the Marpole Community Plan, which allows for higher densities close to major arterial routes such as Cambie Street.




