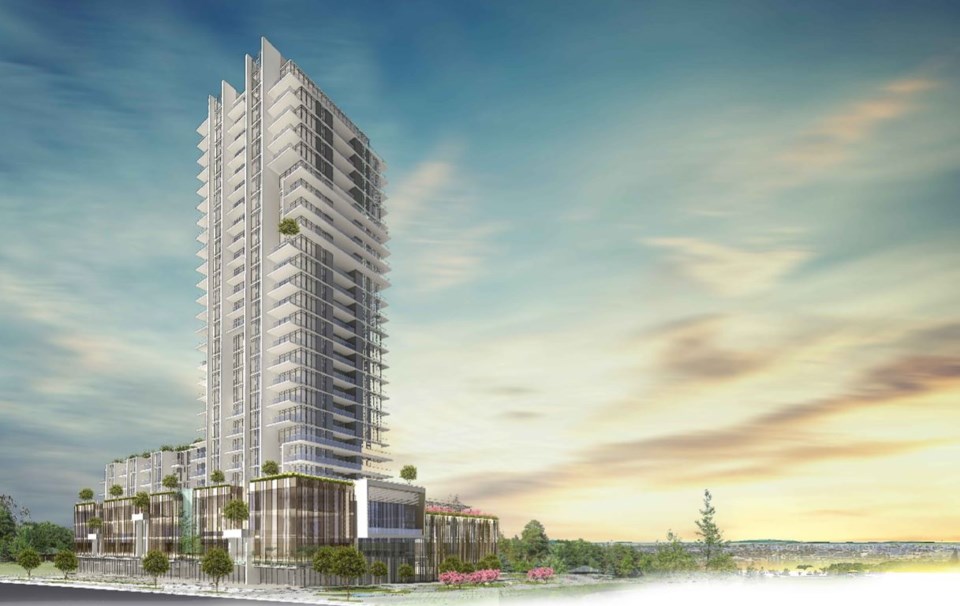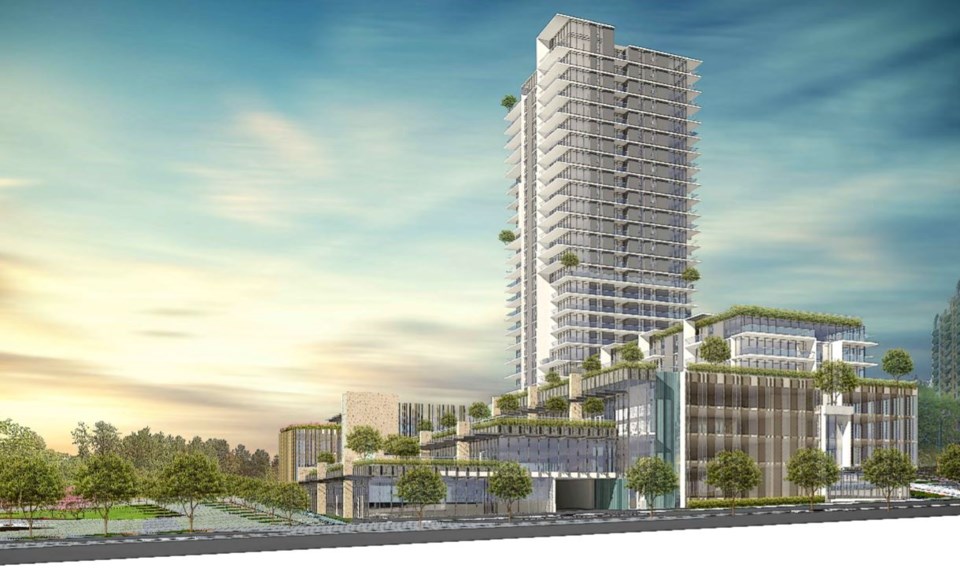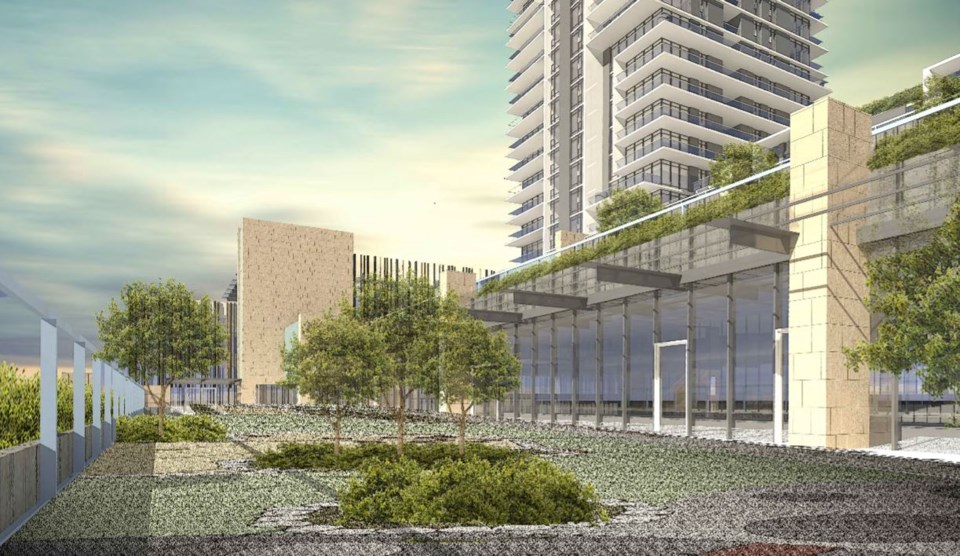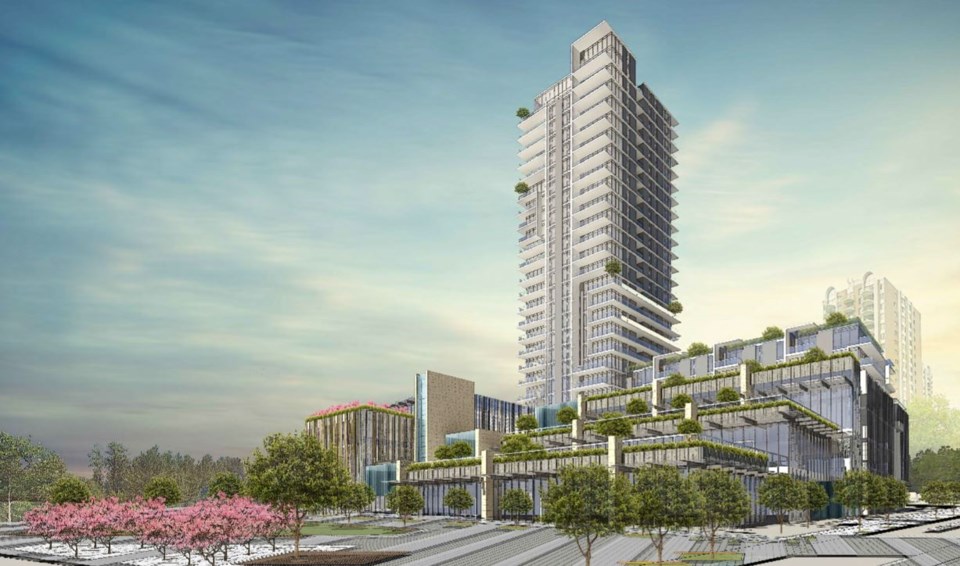The designs for one of the tallest phases of the Pearson Dogwood redevelopment on Cambie Street have been revealed by developer Onni Group and architectural firm IBI Group.
The development team is planning a 27-storey tower with multi-level podiums and roof terraces for Parcel C of the 25.4-acre site, which runs between West 54th and West 57th Avenues on Cambie Street.
The new development, at 698 West 57th Avenue, will contain 171 market condos and six one-bedroom supportive housing units, which serve as part of the replacement housing for the George Pearson Centre. The breakdown of the 171 market residential units is 65 one-bedroom units, one one-bedroom-plus-flex unit, 44 two-bedroom units, 55 two-plus-flex units and six three-bedroom units.
The development would also contain 17,545 square feet retail on level 1, a 96,000 square-foot community health on levels 1-4, a swimming pool on level 3 and a daycare on level 4. There will be four levels of underground parking, which will be “accessed from a new internal street,” according to the .

The retail space, as well as a clock tower, will face Pearson Plaza, which will be a central plaza with a park and gathering spaces serving the new community.

IBI wrote in its design rationale, “The project uses simple, repetitive, two-dimensional and three-dimensional patterns to create organic architectural responses to the conditions of the large site.”

The application will go before the Development Permit Board for a decision on Monday May 28, 2018. Those wishing to attend may do so, and may address the board upon request – details on the City of Vancouver’s website . Those unable to attend may write to or email the board at any time until the decision.



