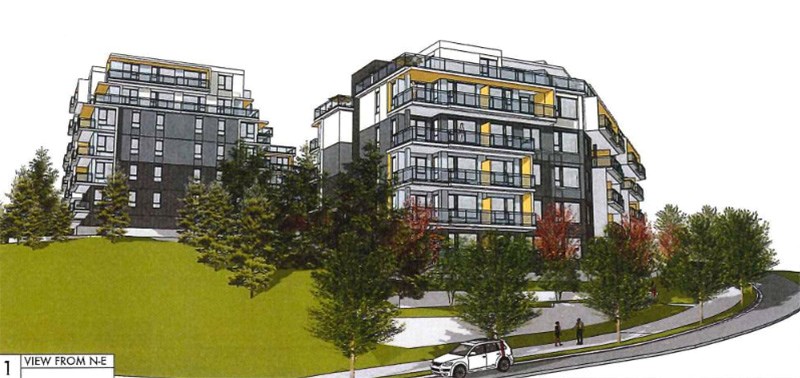It’s not quite the highrise future that was once envisioned for Port Moody’s western entrance, where the Barnet Highway, St. Johns Street and Clarke Road intersect, but a new condo development comprised of 163 units in two six-storey buildings will go before the city’s community planning advisory committee Tuesday.
The project is being proposed by Bold Properties Ltd. for a site below St. George Street, just west of the vacant lot where the old Barnet Hotel used to sit.
That area’s designation was downgraded for development of towers up to 26 storeys to a maximum of six when Port Moody revised its official community plan in 2014. Residents cited concerns about a jarring transition from single-family homes if highrises were allowed in the area.
Bold’s new proposed project would include four studio condos, 75 one-bedroom and one-bedroom-plus-den units, 74 two-bedroom and two-bedroom-plus-den units, and 10 three-bedroom and three-bedroom-plus-den units. They would range in size from 462 sq. ft. to 1,140 sq. ft., and 92 of them would be adaptable to the needs of residents with mobility issues.
The buildings would be separated by an outdoor communal space that would include a structured children’s playground and both would feature outdoor common decks on their roofs.
The developer is also proposing an affordable locals-first ownership program for people who live or work in Port Moody that would apply to 16 units. The program would allow for reduced pre-sale deposits and discounted unit prices. It would be funded by a waiver of the city’s community amenity contributions charge.
Although the site where the project is to be located is designated for commercial/residential use, an analysis by a consultant contracted by the developer said it “contains significant challenges in terms of its viability for commercial development,” and the property is better suited to strictly residential development.
A staff report said the intersection of Clarke Road and St. George Street would also have to be redesigned to accommodate access to the development’s underground parkade.



